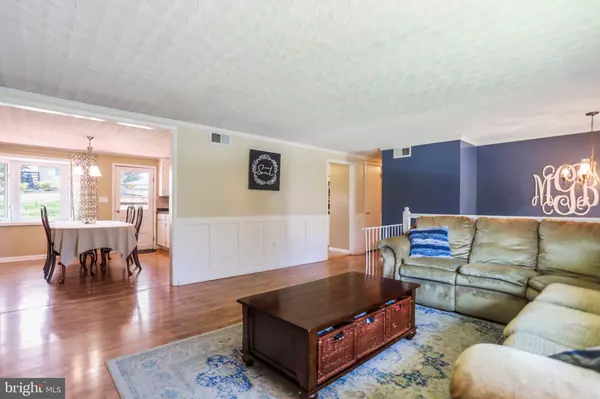$249,900
$249,900
For more information regarding the value of a property, please contact us for a free consultation.
150 ECHO DR Chambersburg, PA 17202
4 Beds
2 Baths
1,730 SqFt
Key Details
Sold Price $249,900
Property Type Single Family Home
Sub Type Detached
Listing Status Sold
Purchase Type For Sale
Square Footage 1,730 sqft
Price per Sqft $144
Subdivision Guilford Hills
MLS Listing ID PAFL2006914
Sold Date 07/22/22
Style Split Foyer
Bedrooms 4
Full Baths 2
HOA Y/N N
Abv Grd Liv Area 1,232
Originating Board BRIGHT
Year Built 1973
Annual Tax Amount $2,913
Tax Year 2021
Lot Size 0.300 Acres
Acres 0.3
Lot Dimensions 0.00 x 0.00
Property Description
Beautiful Four Bedroom, 2 Bath Split Foyer, in Guilford Hills! Large living room has board and batten moldings and laminate floors, for easy clean up! Spacious kitchen has tile backsplash, pantry with pull outs, a double sink , some stainless appliances, a breakfast bar and lots of counterspace! The dining area is open to the kitchen and has a large bay window and walk out to the large 25x14 deck, which has wrap around seating and is perfect for entertaining! The main level has three bedrooms and one full bath. The bath is connected to the primary bedroom. The lower level has a nice family room, the fourth bedroom and a laundry with a full bath! Don't miss out on this one! Room sizes and square footage are estimated.
Location
State PA
County Franklin
Area Guilford Twp (14510)
Zoning RESIDENTIAL
Rooms
Other Rooms Living Room, Dining Room, Primary Bedroom, Bedroom 2, Bedroom 3, Bedroom 4, Kitchen, Family Room, Bathroom 1, Bathroom 2
Main Level Bedrooms 3
Interior
Interior Features Attic, Breakfast Area, Bar, Carpet, Combination Kitchen/Dining, Crown Moldings, Dining Area, Floor Plan - Traditional, Kitchen - Eat-In, Stall Shower, Tub Shower, Window Treatments, Pantry
Hot Water Electric
Heating Radiant, Baseboard - Electric
Cooling Central A/C
Flooring Carpet, Laminated, Vinyl, Ceramic Tile
Equipment Dishwasher, Disposal, Exhaust Fan, Microwave, Oven/Range - Electric, Refrigerator, Range Hood, Water Heater, Stainless Steel Appliances
Fireplace N
Window Features Screens,Replacement
Appliance Dishwasher, Disposal, Exhaust Fan, Microwave, Oven/Range - Electric, Refrigerator, Range Hood, Water Heater, Stainless Steel Appliances
Heat Source Electric
Laundry Lower Floor
Exterior
Exterior Feature Deck(s)
Garage Garage - Front Entry, Garage Door Opener
Garage Spaces 6.0
Water Access N
Accessibility None
Porch Deck(s)
Attached Garage 2
Total Parking Spaces 6
Garage Y
Building
Story 2
Foundation Permanent
Sewer Public Sewer
Water Public
Architectural Style Split Foyer
Level or Stories 2
Additional Building Above Grade, Below Grade
New Construction N
Schools
School District Chambersburg Area
Others
Senior Community No
Tax ID 10-0D05P-053.-000000
Ownership Fee Simple
SqFt Source Assessor
Acceptable Financing Cash, Conventional, FHA, VA
Listing Terms Cash, Conventional, FHA, VA
Financing Cash,Conventional,FHA,VA
Special Listing Condition Standard
Read Less
Want to know what your home might be worth? Contact us for a FREE valuation!

Our team is ready to help you sell your home for the highest possible price ASAP

Bought with Sherry Lynn Barmont • Kimberly Williams Real Estate, LLC

GET MORE INFORMATION





