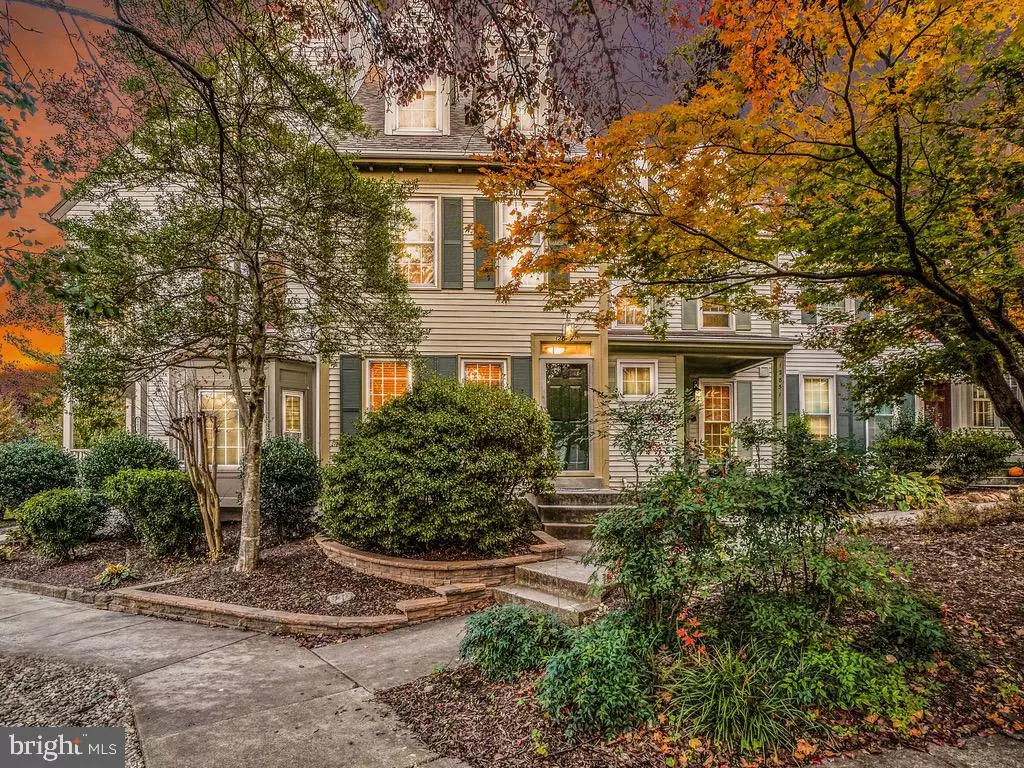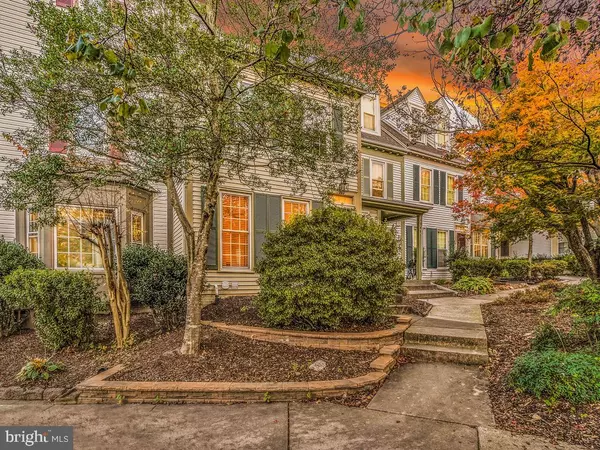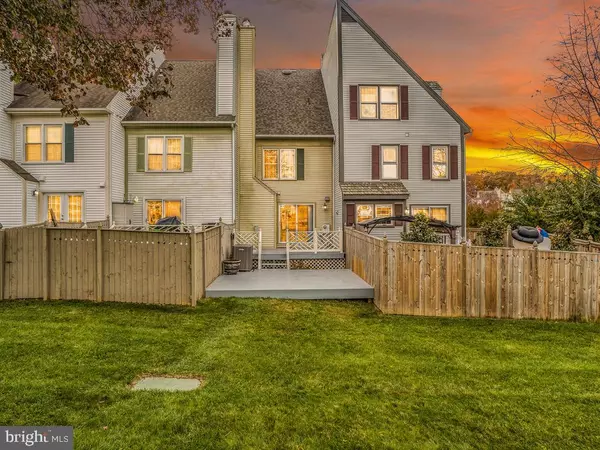$359,900
$359,900
For more information regarding the value of a property, please contact us for a free consultation.
12849 MILL BROOK CT Woodbridge, VA 22192
2 Beds
4 Baths
1,926 SqFt
Key Details
Sold Price $359,900
Property Type Townhouse
Sub Type Interior Row/Townhouse
Listing Status Sold
Purchase Type For Sale
Square Footage 1,926 sqft
Price per Sqft $186
Subdivision Tacketts Mill
MLS Listing ID VAPW2012522
Sold Date 12/27/21
Style Other
Bedrooms 2
Full Baths 3
Half Baths 1
HOA Fees $66/mo
HOA Y/N Y
Abv Grd Liv Area 1,456
Originating Board BRIGHT
Year Built 1987
Annual Tax Amount $3,968
Tax Year 2021
Lot Size 1,133 Sqft
Acres 0.03
Property Description
This unique and stunning Scandinavian style townhome has four spacious levels with a huge primary bedroom with a custom closet, renovated en-suite, and a bonus loft, plenty of room for an office, living area, storage, and so much more. The secondary bathroom also comes with its own bathroom and has the dimensions of most typical primary bedrooms. The kitchen is gorgeous and we maintained while offering plenty of space to entertain and dine, including a gorgeous wood burning fireplace. Walking down the stairs to the basement shows a plethora of entertainment space, newer vinyl plank flooring, a full bathroom, and the washer and dryer (included). This home can be found in Tacketts Mill, right in the heart of Lakeridge, a great location for the daily commuter being minutes to the highway and a short drive to areas like Ft Belvoir, DC. Arlington, Alexandria, & Manassas.
Location
State VA
County Prince William
Zoning RPC
Rooms
Basement Daylight, Partial, Full, Fully Finished, Improved, Interior Access
Interior
Interior Features Attic, Carpet, Ceiling Fan(s), Combination Kitchen/Dining, Floor Plan - Traditional, Kitchen - Eat-In, Primary Bath(s), Wood Floors
Hot Water Electric
Heating Heat Pump(s)
Cooling Ceiling Fan(s), Central A/C, Heat Pump(s)
Flooring Carpet, Hardwood, Laminate Plank
Fireplaces Number 1
Fireplaces Type Mantel(s), Wood
Equipment Built-In Microwave, Dishwasher, Disposal, Dryer, Exhaust Fan, Icemaker, Oven/Range - Electric, Washer, Water Heater
Fireplace Y
Appliance Built-In Microwave, Dishwasher, Disposal, Dryer, Exhaust Fan, Icemaker, Oven/Range - Electric, Washer, Water Heater
Heat Source Electric
Exterior
Exterior Feature Deck(s)
Water Access N
Roof Type Architectural Shingle
Accessibility None
Porch Deck(s)
Garage N
Building
Story 4
Foundation Concrete Perimeter
Sewer Public Sewer
Water Public
Architectural Style Other
Level or Stories 4
Additional Building Above Grade, Below Grade
Structure Type Dry Wall
New Construction N
Schools
Elementary Schools Rockledge
Middle Schools Woodbridge
High Schools Woodbridge
School District Prince William County Public Schools
Others
Senior Community No
Tax ID 8393-00-8071
Ownership Fee Simple
SqFt Source Assessor
Special Listing Condition Standard
Read Less
Want to know what your home might be worth? Contact us for a FREE valuation!

Our team is ready to help you sell your home for the highest possible price ASAP

Bought with Galam Kim • Weichert, REALTORS

GET MORE INFORMATION





