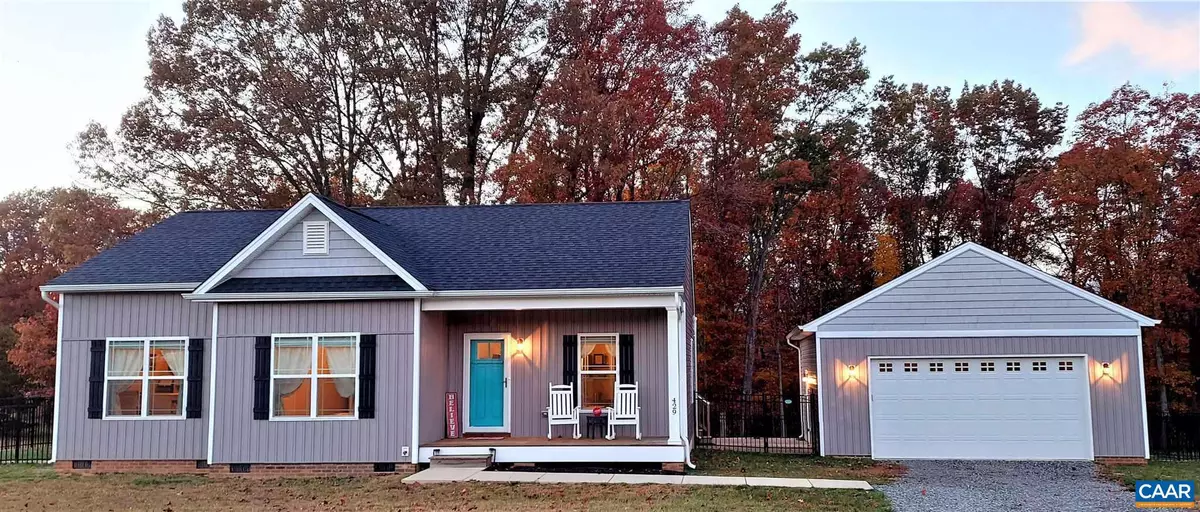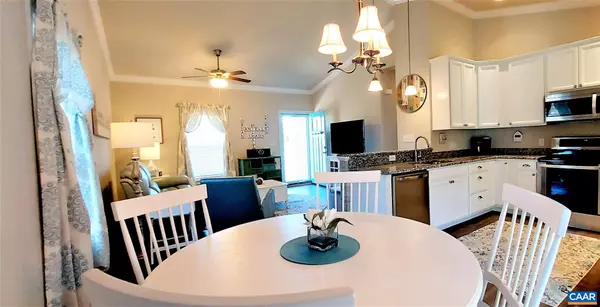$318,000
$322,000
1.2%For more information regarding the value of a property, please contact us for a free consultation.
429 HIDDEN FARM DR Mineral, VA 23117
3 Beds
2 Baths
1,277 SqFt
Key Details
Sold Price $318,000
Property Type Single Family Home
Sub Type Detached
Listing Status Sold
Purchase Type For Sale
Square Footage 1,277 sqft
Price per Sqft $249
Subdivision Hidden Farms Estates
MLS Listing ID 624208
Sold Date 12/30/21
Style Other
Bedrooms 3
Full Baths 2
HOA Fees $5/ann
HOA Y/N Y
Abv Grd Liv Area 1,277
Originating Board CAAR
Year Built 2019
Annual Tax Amount $1,608
Tax Year 2020
Lot Size 1.840 Acres
Acres 1.84
Property Sub-Type Detached
Property Description
Built in 2019, this immaculate home is located on 1.8 acres between Mineral and Louisa, 9 miles from Lake Anna, and approximately 35 miles from Charlottesville, Short Pump and Fredericksburg. The vaulted family and kitchen area are perfect for small or large gatherings and is just the start towards the list of upgrades in this home. Granite counter tops are throughout. 9? ceilings. Intimate deck and patio great for entertaining while enjoying the beautiful wooded back yard. Fantastic 24x24 garage complete with electricity, window, and sheetrock. High-end fence perfect for a pet or a pool. 50-year shingles. Name brand washer and dryer. Curtains and blinds are hung. Crown molding in the family areas. The primary bedroom includes a walk-in closet and a bath with a double vanity tucked on the backside of the home for privacy. Xfinity internet available. This home is ready for you to move in and relax! SHOWINGS BEGIN FRIDAY, NOVEMBER 19TH. Love the furniture? That is available to purchase as well.,Granite Counter
Location
State VA
County Louisa
Zoning A-2
Rooms
Other Rooms Living Room, Dining Room, Primary Bedroom, Kitchen, Primary Bathroom, Additional Bedroom
Main Level Bedrooms 3
Interior
Interior Features Walk-in Closet(s), Entry Level Bedroom
Heating Heat Pump(s)
Cooling Central A/C
Flooring Carpet, Laminated
Equipment Dryer, Washer, Dishwasher, Oven/Range - Electric, Microwave, Refrigerator, Cooktop
Fireplace N
Appliance Dryer, Washer, Dishwasher, Oven/Range - Electric, Microwave, Refrigerator, Cooktop
Heat Source Electric
Exterior
Exterior Feature Deck(s), Porch(es)
Parking Features Other, Garage - Front Entry
Fence Partially
View Other, Trees/Woods
Accessibility None
Porch Deck(s), Porch(es)
Road Frontage Public
Garage Y
Building
Lot Description Partly Wooded
Story 1
Foundation Block
Sewer Septic Exists
Water Well
Architectural Style Other
Level or Stories 1
Additional Building Above Grade, Below Grade
Structure Type Vaulted Ceilings,Cathedral Ceilings
New Construction N
Schools
Elementary Schools Thomas Jefferson
Middle Schools Louisa
High Schools Louisa
School District Louisa County Public Schools
Others
Ownership Other
Security Features Smoke Detector
Special Listing Condition Standard
Read Less
Want to know what your home might be worth? Contact us for a FREE valuation!

Our team is ready to help you sell your home for the highest possible price ASAP

Bought with Default Agent • Default Office
GET MORE INFORMATION





