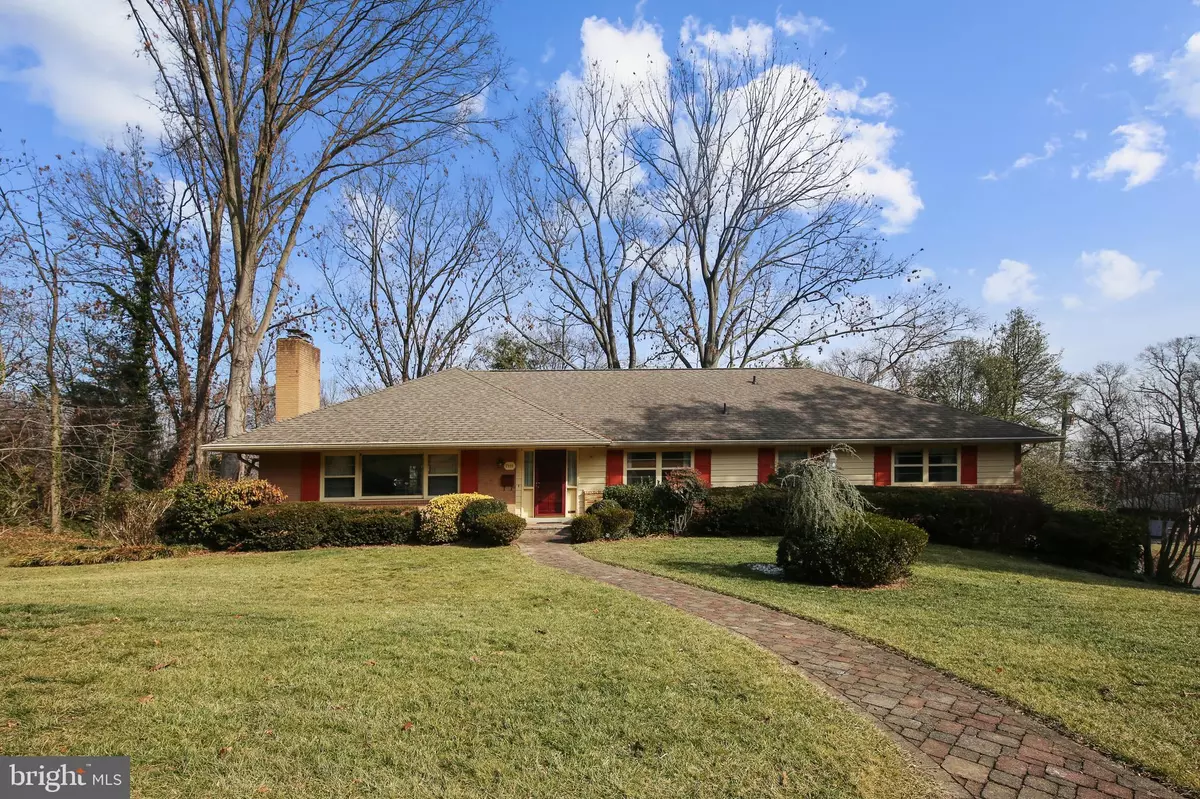$1,201,100
$1,189,000
1.0%For more information regarding the value of a property, please contact us for a free consultation.
7111 SUSSEX PL Alexandria, VA 22307
5 Beds
5 Baths
4,200 SqFt
Key Details
Sold Price $1,201,100
Property Type Single Family Home
Sub Type Detached
Listing Status Sold
Purchase Type For Sale
Square Footage 4,200 sqft
Price per Sqft $285
Subdivision Marlan Heights
MLS Listing ID VAFX2047500
Sold Date 03/31/22
Style Ranch/Rambler
Bedrooms 5
Full Baths 3
Half Baths 2
HOA Y/N N
Abv Grd Liv Area 2,432
Originating Board BRIGHT
Year Built 1958
Annual Tax Amount $10,229
Tax Year 2021
Lot Size 0.431 Acres
Acres 0.43
Property Description
*** NEW REDUCED PRICE ***Custom-Built by Gene May in 1958 * First Offering in 44 Years * Almost 1/2 ACRE w/Seasonal Potomac River views from Rear Elevation * Approx. 4200 sq. ft. * FIVE Bedrooms * THREE Full Baths * TWO Half Baths *Banquet Size Formal Rooms w/Classic Crown Mouldings and Wood-Burning Fireplace in Elegant Living Room * Abundant Granite Counters and Stainless Appliances in Kitchen w/ Seating for SIX * Main Level LIBRARY/OFFICE features wall of Built-Ins * THREE CAR GARAGE (one of only three in Villamay) * Honed Marble-floored Foyer and Kitchen * Main Level Hardwoods protected w/High-Quality Wool Berber Carpeting throughout * Expansive Primary Suite/Bath with Jetted Soaking Tub and Seated Shower features Dual Marble Vanities * Jack and Jill Remodeled Shower Bath services Main Level 2nd and 3rd Bedrooms * Fully-Floored Attic with Walkup Staircase for Storage (check out the Cedar Closet) or Future Expansion * Transitioning to Lower Level are TWO Spacious Bedrooms, A Full Bath and Half Bath. A Large Wet Bar services the Recreation Room which measures 30'x20' and features a Raised Hearth Wood-Burning Fireplace. A large Utility/Laundry Room completes the space in this wonderful Home! Underground Sprinkler System and MORE!! Plan to attend our Open House on Sunday, February 27th.
Location
State VA
County Fairfax
Zoning 130
Direction West
Rooms
Other Rooms Living Room, Dining Room, Primary Bedroom, Bedroom 2, Bedroom 3, Bedroom 4, Bedroom 5, Kitchen, Library, Foyer, Recreation Room, Utility Room, Bathroom 1, Bathroom 3, Primary Bathroom
Basement Fully Finished, Garage Access, Heated, Improved, Outside Entrance, Interior Access, Rear Entrance, Walkout Level, Windows, Connecting Stairway
Main Level Bedrooms 3
Interior
Interior Features Attic, Bar, Built-Ins, Carpet, Cedar Closet(s), Crown Moldings, Entry Level Bedroom, Floor Plan - Traditional, Formal/Separate Dining Room, Kitchen - Eat-In, Kitchen - Table Space, Recessed Lighting, Soaking Tub, Sprinkler System, Tub Shower, Wet/Dry Bar, Window Treatments, Wood Floors, Attic/House Fan, Primary Bath(s), Upgraded Countertops, Other
Hot Water Natural Gas
Heating Baseboard - Hot Water
Cooling Central A/C
Flooring Hardwood, Ceramic Tile, Carpet, Marble, Vinyl
Fireplaces Number 2
Fireplaces Type Fireplace - Glass Doors, Mantel(s), Wood
Equipment Dishwasher, Disposal, Dryer, Exhaust Fan, Microwave, Oven - Double, Refrigerator, Washer, Water Heater, Oven/Range - Gas
Fireplace Y
Window Features Double Hung,Storm
Appliance Dishwasher, Disposal, Dryer, Exhaust Fan, Microwave, Oven - Double, Refrigerator, Washer, Water Heater, Oven/Range - Gas
Heat Source Natural Gas
Laundry Lower Floor
Exterior
Parking Features Garage - Side Entry, Built In, Basement Garage, Garage Door Opener
Garage Spaces 3.0
Water Access N
View River
Roof Type Fiberglass
Accessibility None
Attached Garage 3
Total Parking Spaces 3
Garage Y
Building
Lot Description Corner, Cul-de-sac, Landscaping, Partly Wooded, Rear Yard
Story 2
Foundation Concrete Perimeter, Block
Sewer Public Sewer
Water Public
Architectural Style Ranch/Rambler
Level or Stories 2
Additional Building Above Grade, Below Grade
New Construction N
Schools
Elementary Schools Belle View
Middle Schools Sandburg
High Schools West Potomac
School District Fairfax County Public Schools
Others
Senior Community No
Tax ID 0934 04010015
Ownership Fee Simple
SqFt Source Assessor
Acceptable Financing Cash, Conventional, VA
Listing Terms Cash, Conventional, VA
Financing Cash,Conventional,VA
Special Listing Condition Standard
Read Less
Want to know what your home might be worth? Contact us for a FREE valuation!

Our team is ready to help you sell your home for the highest possible price ASAP

Bought with Phyllis G Patterson • TTR Sotheby's International Realty
GET MORE INFORMATION





