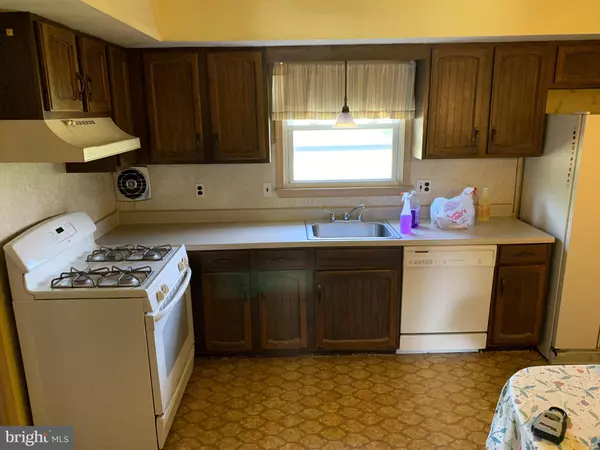$309,000
$319,000
3.1%For more information regarding the value of a property, please contact us for a free consultation.
14 MAPLEWOOD DR Levittown, PA 19056
3 Beds
3 Baths
1,868 SqFt
Key Details
Sold Price $309,000
Property Type Single Family Home
Sub Type Detached
Listing Status Sold
Purchase Type For Sale
Square Footage 1,868 sqft
Price per Sqft $165
Subdivision Sycamore Ridge
MLS Listing ID PABU502612
Sold Date 10/23/20
Style Colonial
Bedrooms 3
Full Baths 2
Half Baths 1
HOA Y/N N
Abv Grd Liv Area 1,868
Originating Board BRIGHT
Year Built 1980
Annual Tax Amount $6,670
Tax Year 2019
Lot Dimensions 80.00 x 122.00
Property Sub-Type Detached
Property Description
Nice family oriented colonial in Neshaminy School District . Solid house ready for someone to make it their home . Close to shopping , RT 95, RT 1 , Septa Train Stations and Buses , minutes to Mercer Airport Public Parks and lakes . 3 Bedrooms , 2 Full bathrooms upstairs , large attic space with whole house cooling fan . Plenty of closet space . First floor laundry room with plenty of space , Pantry closet just off the kitchen . The den can be used as a first floor office or bedroom . Use the Kitchen as it is or build it into a full size Galley Kitchen with plenty of wall space for cabinets . Open the doorway to your future home . Imagine the possibilities .
Location
State PA
County Bucks
Area Middletown Twp (10122)
Zoning R2
Rooms
Basement Full
Interior
Interior Features Attic, Attic/House Fan, Carpet, Dining Area, Formal/Separate Dining Room, Kitchen - Eat-In, Kitchen - Galley, Primary Bath(s), Stall Shower, Tub Shower, Window Treatments
Hot Water Natural Gas
Heating Forced Air, Humidifier
Cooling Attic Fan, Central A/C, Whole House Fan
Flooring Carpet, Vinyl
Equipment Dishwasher, Dryer - Electric, Humidifier, Oven/Range - Gas, Refrigerator, Washer
Furnishings No
Fireplace N
Appliance Dishwasher, Dryer - Electric, Humidifier, Oven/Range - Gas, Refrigerator, Washer
Heat Source Natural Gas, Electric
Laundry Main Floor, Has Laundry
Exterior
Parking Features Garage - Front Entry, Garage Door Opener
Garage Spaces 3.0
Utilities Available Under Ground
Water Access N
Roof Type Shingle
Accessibility Level Entry - Main, Doors - Swing In
Attached Garage 1
Total Parking Spaces 3
Garage Y
Building
Story 2
Sewer Public Sewer
Water Public
Architectural Style Colonial
Level or Stories 2
Additional Building Above Grade, Below Grade
Structure Type Dry Wall
New Construction N
Schools
Elementary Schools Schweitzer
Middle Schools Sandburg
High Schools Neshaminy
School District Neshaminy
Others
Senior Community No
Tax ID 22-045-561
Ownership Fee Simple
SqFt Source Assessor
Acceptable Financing Cash, Conventional, FHA
Listing Terms Cash, Conventional, FHA
Financing Cash,Conventional,FHA
Special Listing Condition Standard
Read Less
Want to know what your home might be worth? Contact us for a FREE valuation!

Our team is ready to help you sell your home for the highest possible price ASAP

Bought with Shana Tomasulo • RE/MAX Total - Yardley
GET MORE INFORMATION





