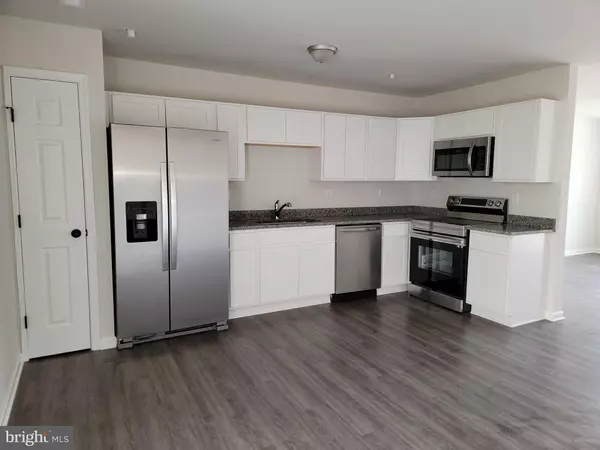$235,000
$229,900
2.2%For more information regarding the value of a property, please contact us for a free consultation.
103 CHESTER ARMS DR Chestertown, MD 21620
3 Beds
2 Baths
1,260 SqFt
Key Details
Sold Price $235,000
Property Type Townhouse
Sub Type End of Row/Townhouse
Listing Status Sold
Purchase Type For Sale
Square Footage 1,260 sqft
Price per Sqft $186
Subdivision Chester Arms
MLS Listing ID MDKE2001010
Sold Date 07/07/22
Style Other
Bedrooms 3
Full Baths 1
Half Baths 1
HOA Y/N N
Abv Grd Liv Area 1,260
Originating Board BRIGHT
Year Built 2022
Annual Tax Amount $47
Tax Year 2022
Lot Size 3,762 Sqft
Acres 0.09
Property Description
New Construction 2 story 3 BR 1.5 BA duplex style townhome available in historic Chestertown. Townhome will be completed and ready for move in February 2022. Modern open concept floor plan with ample living and kitchen areas. Kitchen upgraded stainless steel appliances, granite countertops and bright white cabinetry. Durable vinyl plank flooring throughout home with plush carpet in bedrooms. All bathrooms with modern fixtures and granite topped vanities. Plenty of closet storage including private storage unit on covered back porch. This is a unique opportunity to own a brand new home on Maryland's Eastern Shore. The property is conveniently located a short walking distance to local stores, restaurants and Kent County's brand new YMCA; a short drive from Washington College and Chestertown's historic waterfront district.
Location
State MD
County Kent
Zoning R-3
Interior
Interior Features Kitchen - Table Space, Floor Plan - Open
Hot Water Electric
Heating Heat Pump(s)
Cooling Central A/C, Ceiling Fan(s)
Equipment Dishwasher, Exhaust Fan, Icemaker, Microwave, Oven/Range - Electric, Refrigerator
Appliance Dishwasher, Exhaust Fan, Icemaker, Microwave, Oven/Range - Electric, Refrigerator
Heat Source Electric
Exterior
Exterior Feature Porch(es)
Water Access N
Roof Type Asphalt,Shingle
Accessibility None
Porch Porch(es)
Garage N
Building
Story 2
Foundation Slab
Sewer Public Sewer
Water Public
Architectural Style Other
Level or Stories 2
Additional Building Above Grade, Below Grade
New Construction Y
Schools
School District Kent County Public Schools
Others
Senior Community No
Tax ID 1504021304
Ownership Fee Simple
SqFt Source Assessor
Special Listing Condition Standard
Read Less
Want to know what your home might be worth? Contact us for a FREE valuation!

Our team is ready to help you sell your home for the highest possible price ASAP

Bought with David J. J Moore • RE/MAX Executive

GET MORE INFORMATION





