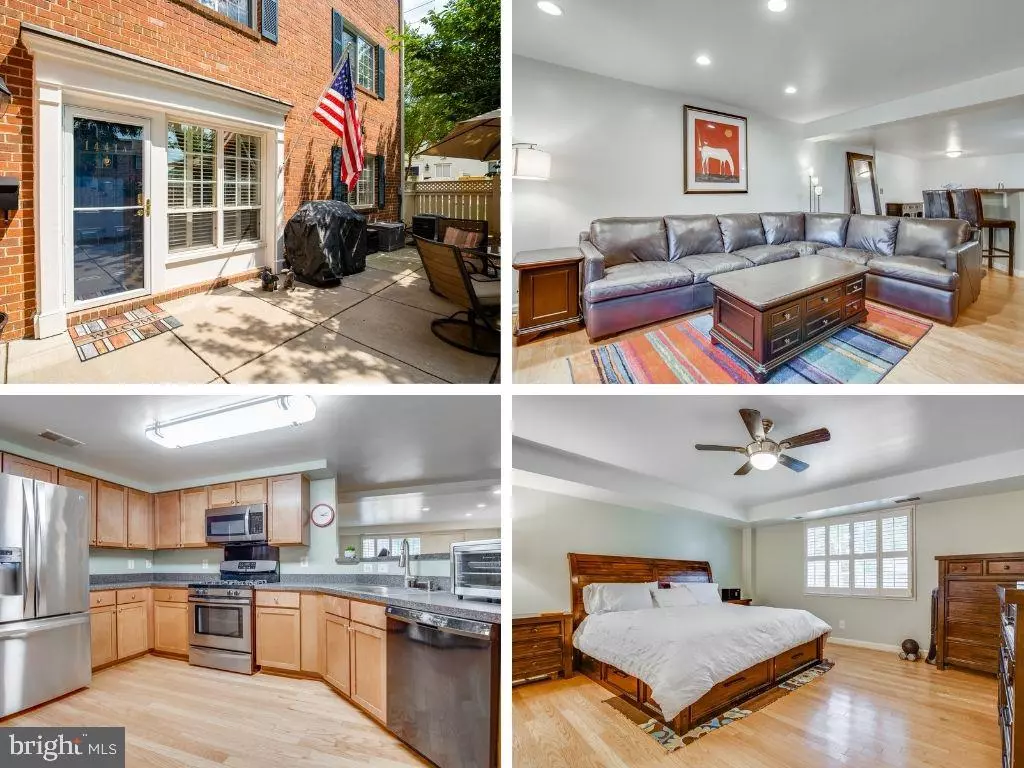$323,000
$320,000
0.9%For more information regarding the value of a property, please contact us for a free consultation.
1441 N VAN DORN ST #A Alexandria, VA 22304
1 Bed
1 Bath
974 SqFt
Key Details
Sold Price $323,000
Property Type Condo
Sub Type Condo/Co-op
Listing Status Sold
Purchase Type For Sale
Square Footage 974 sqft
Price per Sqft $331
Subdivision Parkside At Alexandria
MLS Listing ID VAAX2005292
Sold Date 11/05/21
Style Colonial
Bedrooms 1
Full Baths 1
Condo Fees $321/mo
HOA Y/N N
Abv Grd Liv Area 974
Originating Board BRIGHT
Year Built 1963
Annual Tax Amount $2,884
Tax Year 2021
Property Description
Welcome Home! Amazing location!! This adorable 1 bed, 1 bathroom condo sits nestled in the charming Parkside community in Alexandria, VA. Imagine drinking coffee on your large fenced in patio in the morning, and entertaining friends at night. Gleaming Hardwood floors throughout home with open concept living space. The kitchen features Stainless Steel appliances and a breakfast bar. Washer and dryer in its separate room off of the kitchen with extra storage space. Water Heater and AC were both replaced in 2018. Nest thermostat. The owner installed new glass patio door and plantation shutters in the living room and bedrooms! 1 Parking space included and a 2nd space is just $100/yr. HOA fees are $321.37 which includes clubhouse, pool, parking space, snow, trash, landscaping, pest control. Close to shopping & restaurants, commuter roads 395, 495, quick ride to Old Town, Pentagon, DC & MD. Don't miss out!
Location
State VA
County Alexandria City
Rooms
Main Level Bedrooms 1
Interior
Interior Features Breakfast Area, Ceiling Fan(s), Combination Dining/Living, Entry Level Bedroom, Family Room Off Kitchen, Floor Plan - Open, Kitchen - Gourmet, Kitchen - Eat-In, Wood Floors
Hot Water Natural Gas
Heating Forced Air
Cooling Central A/C
Flooring Hardwood
Equipment Built-In Microwave, Dishwasher, Disposal, Dryer, Oven/Range - Gas, Refrigerator, Stainless Steel Appliances, Washer
Appliance Built-In Microwave, Dishwasher, Disposal, Dryer, Oven/Range - Gas, Refrigerator, Stainless Steel Appliances, Washer
Heat Source Natural Gas
Exterior
Exterior Feature Patio(s), Enclosed
Garage Spaces 1.0
Fence Fully
Amenities Available Club House, Pool - Outdoor, Swimming Pool, Common Grounds
Water Access N
Accessibility Other
Porch Patio(s), Enclosed
Total Parking Spaces 1
Garage N
Building
Story 1
Unit Features Garden 1 - 4 Floors
Sewer Public Sewer
Water Public
Architectural Style Colonial
Level or Stories 1
Additional Building Above Grade, Below Grade
New Construction N
Schools
School District Alexandria City Public Schools
Others
Pets Allowed Y
HOA Fee Include Trash,Snow Removal,Common Area Maintenance
Senior Community No
Tax ID 029.02-0A-1441A
Ownership Condominium
Special Listing Condition Standard
Pets Allowed No Pet Restrictions
Read Less
Want to know what your home might be worth? Contact us for a FREE valuation!

Our team is ready to help you sell your home for the highest possible price ASAP

Bought with Carlos Pichardo • CAP Real Estate, LLC

GET MORE INFORMATION





