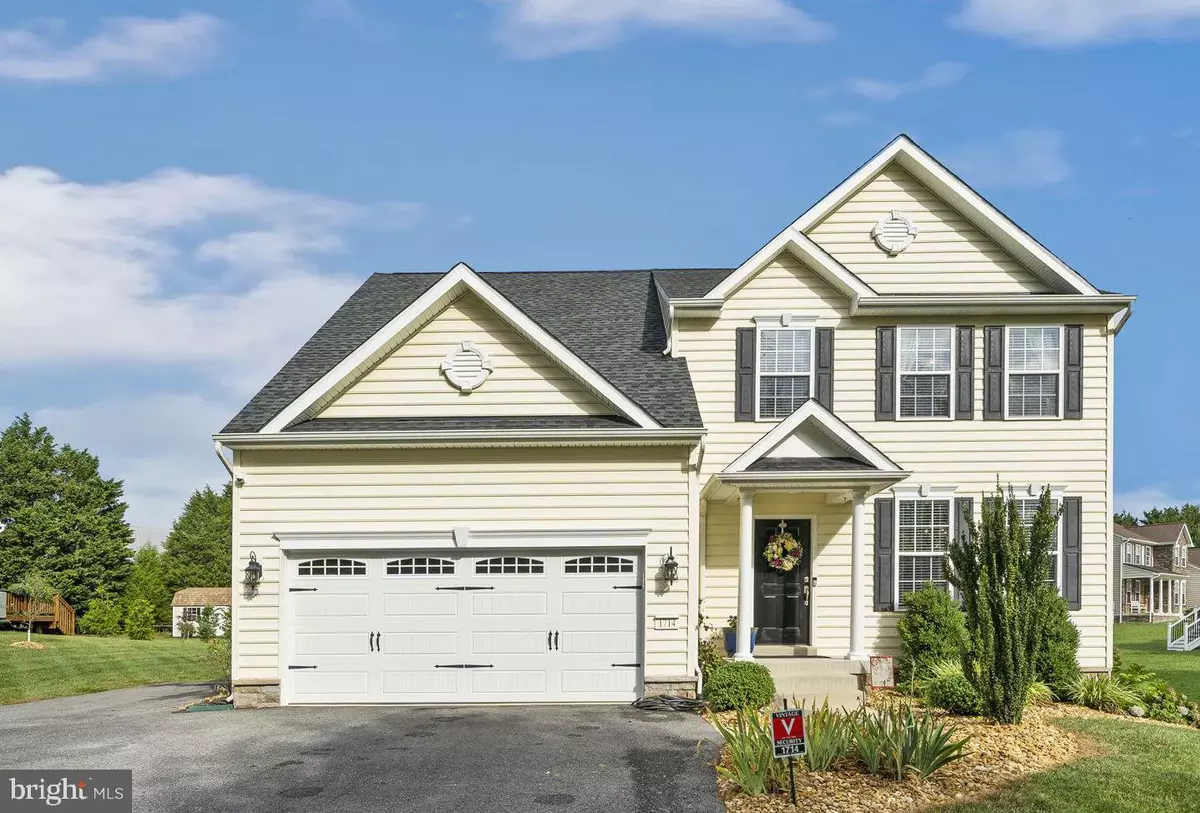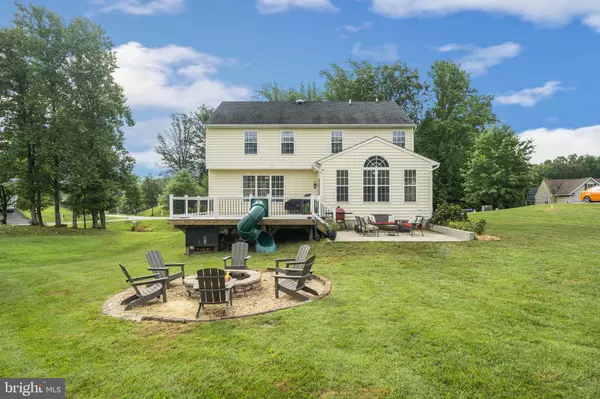$431,000
$450,000
4.2%For more information regarding the value of a property, please contact us for a free consultation.
1714 PLATINUM DR Lusby, MD 20657
4 Beds
3 Baths
2,316 SqFt
Key Details
Sold Price $431,000
Property Type Single Family Home
Sub Type Detached
Listing Status Sold
Purchase Type For Sale
Square Footage 2,316 sqft
Price per Sqft $186
Subdivision Hidden Treasure
MLS Listing ID MDCA177306
Sold Date 09/15/20
Style Colonial
Bedrooms 4
Full Baths 2
Half Baths 1
HOA Fees $27/ann
HOA Y/N Y
Abv Grd Liv Area 2,316
Originating Board BRIGHT
Year Built 2011
Annual Tax Amount $3,763
Tax Year 2019
Lot Size 0.556 Acres
Acres 0.56
Property Sub-Type Detached
Property Description
Immaculately maintained home situated on half an acre in the sought after Hidden Treasures community. Conveniently located near Dominion, Calvert Cliffs Power Plant and Patuxent River Naval base. Home boast 4 bedrooms, 2.5 bathrooms, an open floor-plan, office and unfinished walk-out basement that is ready for your personal touch. This home is an entertainers dream come true! The kitchen is the heartbeat of the home and is perfectly centered between the family room and massive dining/sunroom that is large enough to host the entire family and more. Just outside off the kitchen you will find a large 24ft x 24ft deck that leads to a 19ft x 15ft concrete patio perfect for a hot tub (240v electric already installed and ready to go). The backyard is something straight from Pinterest, from the kids slide off the deck to the huge fire-pit and custom hammock/swing stand. The homeowners thought of everything when building this house, some features include; laundry on bedroom level, walk-in kitchen pantry, generator hook-up installed on exterior of garage, insulation/bathroom rough-in/electric in basement, huge 12ft x 24ft shed with workbench and overhead storage, floors of shed are reenforced and able to support a vehicle, extra paved parking on side of house, heavy-duty overhead storage in garage and the list goes on.
Location
State MD
County Calvert
Zoning R-1
Rooms
Basement Unfinished, Rough Bath Plumb, Walkout Level, Side Entrance, Interior Access
Interior
Interior Features Attic, Carpet, Ceiling Fan(s), Family Room Off Kitchen, Floor Plan - Open, Kitchen - Eat-In, Kitchen - Island, Primary Bath(s), Pantry, Soaking Tub, Upgraded Countertops, Walk-in Closet(s)
Hot Water Electric
Heating Heat Pump(s)
Cooling Central A/C
Equipment Built-In Microwave, Dishwasher, Dryer - Front Loading, ENERGY STAR Refrigerator, ENERGY STAR Dishwasher, Energy Efficient Appliances, Exhaust Fan, Icemaker, Oven/Range - Electric, Stainless Steel Appliances
Fireplace N
Window Features Screens,Double Pane
Appliance Built-In Microwave, Dishwasher, Dryer - Front Loading, ENERGY STAR Refrigerator, ENERGY STAR Dishwasher, Energy Efficient Appliances, Exhaust Fan, Icemaker, Oven/Range - Electric, Stainless Steel Appliances
Heat Source Electric
Laundry Upper Floor
Exterior
Exterior Feature Deck(s), Patio(s)
Parking Features Garage - Front Entry, Garage Door Opener, Additional Storage Area, Inside Access
Garage Spaces 2.0
Utilities Available Cable TV, Under Ground
Water Access N
Accessibility None
Porch Deck(s), Patio(s)
Attached Garage 2
Total Parking Spaces 2
Garage Y
Building
Lot Description Backs to Trees, Cleared, Landscaping
Story 3
Sewer Septic Exists
Water Well
Architectural Style Colonial
Level or Stories 3
Additional Building Above Grade, Below Grade
New Construction N
Schools
Elementary Schools Dowell
Middle Schools Southern
High Schools Patuxent
School District Calvert County Public Schools
Others
HOA Fee Include Snow Removal,Road Maintenance,Lawn Maintenance
Senior Community No
Tax ID 0501246593
Ownership Fee Simple
SqFt Source Assessor
Security Features Monitored,Security System,Smoke Detector,Carbon Monoxide Detector(s),24 hour security
Special Listing Condition Standard
Read Less
Want to know what your home might be worth? Contact us for a FREE valuation!

Our team is ready to help you sell your home for the highest possible price ASAP

Bought with Angela M Carle • EXIT By the Bay Realty
GET MORE INFORMATION





