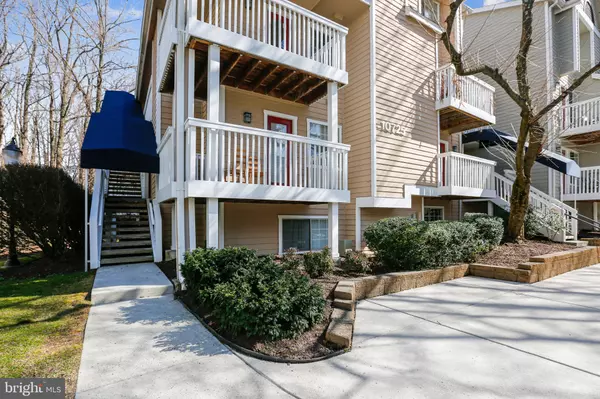$315,000
$295,000
6.8%For more information regarding the value of a property, please contact us for a free consultation.
10725 HAMPTON MILL TER #209 Rockville, MD 20852
1 Bed
1 Bath
820 SqFt
Key Details
Sold Price $315,000
Property Type Condo
Sub Type Condo/Co-op
Listing Status Sold
Purchase Type For Sale
Square Footage 820 sqft
Price per Sqft $384
Subdivision Gables Of Tuckerman
MLS Listing ID MDMC742468
Sold Date 04/13/21
Style Contemporary
Bedrooms 1
Full Baths 1
Condo Fees $435/mo
HOA Fees $35/ann
HOA Y/N Y
Abv Grd Liv Area 820
Originating Board BRIGHT
Year Built 1987
Annual Tax Amount $2,671
Tax Year 2020
Property Description
Fabulous, sun-filled, two-level, top-floor, one bedroom condominium in The Gables on Tuckerman Condominium, which is an 18-acre community comprised of 21 garden style buildings nestled among woods and common area walkways with mature landscaping, waterfalls and gardens. This unit is approximately 820 square feet, is located on the rear of a building facing woods and is right across form the fitness center and community clubhouse. This modernized unit features new custom painting, new stamped-pattern carpeting and slate-like laminate flooring throughout, upgraded lighting, renovated kitchen, remodeled bath, laundry closet in the unit, and private balcony. Front balcony entrance landing with outside storage closet overlooking woods; foyer with laminate slate-like flooring; open concept living room/dining room combination with new lighting, walk-in storage closet, coat closet, and French door to private wrap around balcony; renovated kitchen with custom cabinetry, granite countertops, undermount sink, stainless steel appliances, and pantry closet; open staircase to upper bedroom level; large bedroom with new stamped-pattern carpeting, new lighting, double windows, walk-in closet, vanity dressing area, and laundry closet with full-sized washer and dryer; bathroom with ceramic tile flooring and tub/shower with tile wall surround. Condo fee includes all common area maintenance, water consumption, community pool and tennis courts, fitness center, racquetball court, and clubhouse with party room. Close-in Bethesda location with easy access to I-270 and I-495 corridors. Westfield Montgomery, Georgetown Square, and Wildwood Shopping Center, are all close by as well as the shopping, fine restaurants, and other entertainment facilities along Rockville Pike.
Location
State MD
County Montgomery
Zoning PD9
Rooms
Other Rooms Living Room, Dining Room, Primary Bedroom, Kitchen, Foyer, Laundry, Primary Bathroom
Interior
Interior Features Carpet, Combination Dining/Living, Dining Area, Kitchen - Gourmet, Tub Shower, Upgraded Countertops, Walk-in Closet(s)
Hot Water Electric
Heating Forced Air
Cooling Central A/C
Flooring Carpet, Ceramic Tile
Equipment Built-In Microwave, Cooktop, Dishwasher, Disposal, Dryer, Exhaust Fan, Refrigerator, Washer
Fireplace N
Appliance Built-In Microwave, Cooktop, Dishwasher, Disposal, Dryer, Exhaust Fan, Refrigerator, Washer
Heat Source Electric
Laundry Upper Floor
Exterior
Exterior Feature Wrap Around, Balcony
Amenities Available Club House, Common Grounds, Community Center, Exercise Room, Fitness Center, Jog/Walk Path, Pool - Outdoor, Meeting Room, Racquet Ball, Tennis Courts, Tot Lots/Playground
Water Access N
Accessibility None
Porch Wrap Around, Balcony
Garage N
Building
Story 2
Unit Features Garden 1 - 4 Floors
Sewer Public Sewer
Water Public
Architectural Style Contemporary
Level or Stories 2
Additional Building Above Grade, Below Grade
New Construction N
Schools
Elementary Schools Kensington Parkwood
Middle Schools North Bethesda
High Schools Walter Johnson
School District Montgomery County Public Schools
Others
HOA Fee Include Common Area Maintenance,Ext Bldg Maint,Insurance,Lawn Maintenance,Management,Pool(s),Sewer,Snow Removal,Reserve Funds,Trash,Water
Senior Community No
Tax ID 160402730855
Ownership Condominium
Special Listing Condition Standard
Read Less
Want to know what your home might be worth? Contact us for a FREE valuation!

Our team is ready to help you sell your home for the highest possible price ASAP

Bought with Thomas Wheatley • RE/MAX Realty Services

GET MORE INFORMATION





