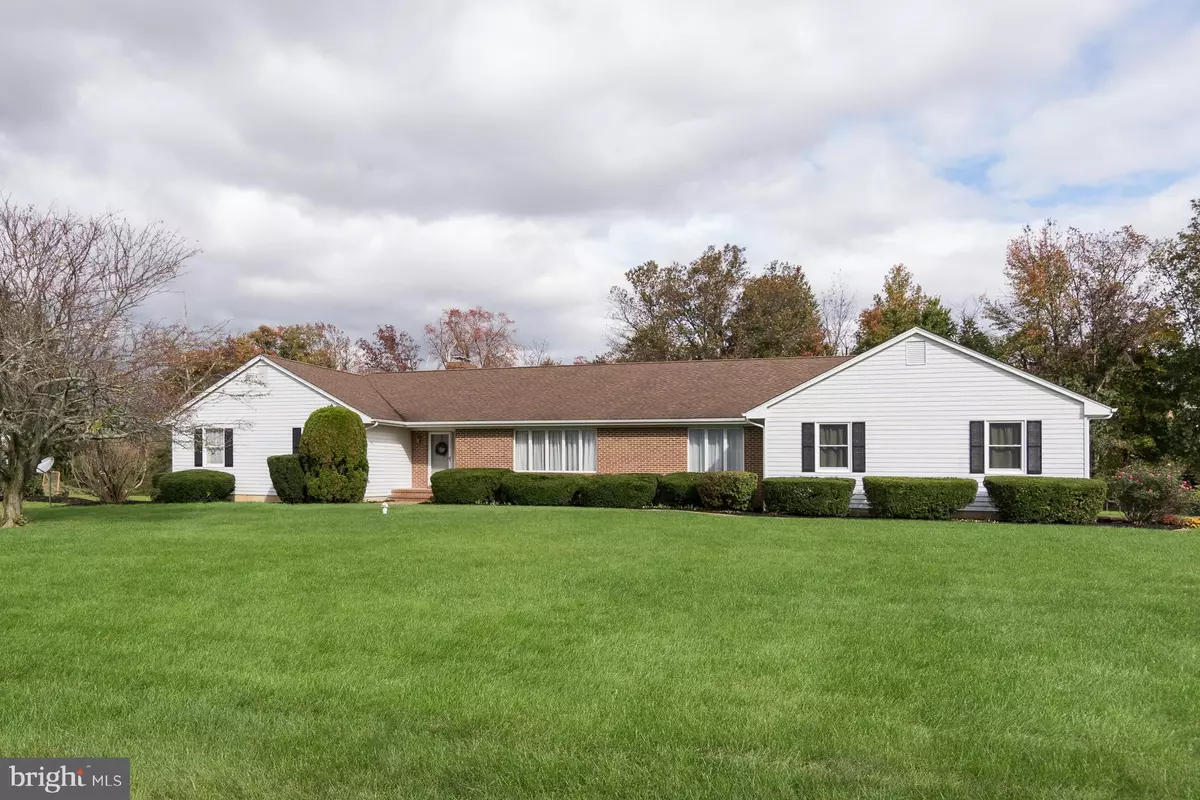$730,000
$750,000
2.7%For more information regarding the value of a property, please contact us for a free consultation.
47 PETTY RD Cranbury, NJ 08512
3 Beds
3 Baths
0.92 Acres Lot
Key Details
Sold Price $730,000
Property Type Single Family Home
Sub Type Detached
Listing Status Sold
Purchase Type For Sale
MLS Listing ID NJMX2000958
Sold Date 04/07/22
Style Ranch/Rambler
Bedrooms 3
Full Baths 2
Half Baths 1
HOA Y/N N
Originating Board BRIGHT
Year Built 1985
Annual Tax Amount $10,608
Tax Year 2021
Lot Size 0.921 Acres
Acres 0.92
Lot Dimensions 170.00 x 236.00
Property Description
This is a large immaculately maintained ranch house with three bedrooms and two additional bonus rooms that can be used for whatever the owner wishes. One of the bonus rooms has its own access from outside - ideal for a home business or for a house guest who wants privacy. Broad front windows overlook a sweeping vista of preserved farm fields often seen at dusk under dramatic sunsets. Like the land around it, every room within feels vast. The lovely kitchen is outfitted with quality wood cabinetry and offers a breakfast area with a bay window and a large pantry. It opens to the spacious family room with a cozy gas fireplace. Several extra closets and a walk-up attic offer plentiful storage space. A large laundry/mud room provides entrance from an oversized 2-car garage. The absolutely expansive basement can accommodate a gym, media room, workshop or all three at once! Only 2 miles down the road is Cranburys cute-as-can-be historic village with its blue-ribbon K-8 school. 9-12 students attend Princeton high school. Commuters will enjoy the convenience of proximity to the turnpike, train station, and express buses into NYC - all less than 6 miles away.
Location
State NJ
County Middlesex
Area Cranbury Twp (21202)
Zoning A100
Rooms
Other Rooms Living Room, Dining Room, Bedroom 2, Bedroom 3, Kitchen, Family Room, Den, Bedroom 1, Office
Basement Sump Pump, Space For Rooms, Full, Interior Access, Garage Access
Main Level Bedrooms 3
Interior
Interior Features Additional Stairway, Carpet, Ceiling Fan(s), Attic, Family Room Off Kitchen, Formal/Separate Dining Room, Kitchen - Eat-In, Kitchen - Table Space, Primary Bath(s), Stall Shower, Window Treatments, Attic/House Fan, Tub Shower
Hot Water Natural Gas
Heating Baseboard - Hot Water
Cooling Central A/C, Ceiling Fan(s), Attic Fan
Flooring Carpet
Fireplaces Number 1
Fireplaces Type Brick, Fireplace - Glass Doors, Gas/Propane, Insert
Equipment Built-In Microwave, Built-In Range, Dishwasher, Dryer, Freezer, Oven/Range - Electric, Refrigerator, Washer, Water Conditioner - Owned, Water Heater, Stove
Furnishings No
Fireplace Y
Window Features Bay/Bow,Double Pane
Appliance Built-In Microwave, Built-In Range, Dishwasher, Dryer, Freezer, Oven/Range - Electric, Refrigerator, Washer, Water Conditioner - Owned, Water Heater, Stove
Heat Source Natural Gas
Laundry Has Laundry, Main Floor
Exterior
Parking Features Garage - Side Entry, Garage Door Opener, Inside Access
Garage Spaces 4.0
Utilities Available Cable TV Available, Natural Gas Available, Phone Available
Water Access N
Roof Type Asphalt
Accessibility None
Attached Garage 2
Total Parking Spaces 4
Garage Y
Building
Lot Description Backs to Trees, Front Yard, Rear Yard
Story 1
Foundation Block
Sewer On Site Septic
Water Well
Architectural Style Ranch/Rambler
Level or Stories 1
Additional Building Above Grade
Structure Type Dry Wall
New Construction N
Schools
Elementary Schools Cranbury
Middle Schools Cranbury
High Schools Princeton H.S.
School District Cranbury Township Public Schools
Others
Senior Community No
Tax ID 02-00025-00077
Ownership Fee Simple
SqFt Source Assessor
Acceptable Financing Conventional, Cash
Horse Property N
Listing Terms Conventional, Cash
Financing Conventional,Cash
Special Listing Condition Standard
Read Less
Want to know what your home might be worth? Contact us for a FREE valuation!

Our team is ready to help you sell your home for the highest possible price ASAP

Bought with Paula Ro • EXP Realty, LLC
GET MORE INFORMATION





