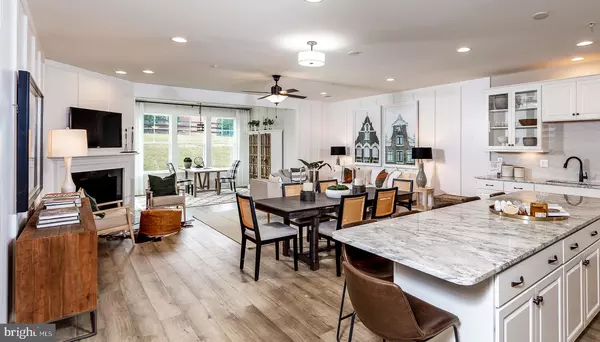$299,990
$299,990
For more information regarding the value of a property, please contact us for a free consultation.
11755 MYSTIC ROCK LANE S Waynesboro, PA 17268
2 Beds
2 Baths
1,571 SqFt
Key Details
Sold Price $299,990
Property Type Townhouse
Sub Type End of Row/Townhouse
Listing Status Sold
Purchase Type For Sale
Square Footage 1,571 sqft
Price per Sqft $190
Subdivision Spring Valley Estates
MLS Listing ID PAFL2006698
Sold Date 10/28/22
Style Villa,Ranch/Rambler
Bedrooms 2
Full Baths 2
HOA Fees $150/mo
HOA Y/N Y
Abv Grd Liv Area 1,571
Originating Board BRIGHT
Year Built 2022
Tax Year 2022
Lot Size 7,411 Sqft
Acres 0.17
Property Description
LAST CHANCE QUICK MOVE-IN TODAY! The Finch Villa in Spring Valley Estates, a new construction, low maintenance community in Waynesboro. Welcome home to this gorgeous Finch, an amazing two-bedroom, two bath home. The well-appointed kitchen with large quartz island, stainless appliances, white cabinets, pantry and a gas cooktop open to the family room. The front entry 2-car garage allows you to enter the home safe from the elements. In the corner of the home, you will find the spacious owner's suite with two walk-in closets, dual vanity, and seated shower. A secondary bedroom, full bath and laundry area complete the home. Spring Valley Estates is close to major shopping, and recreational facilities such as Ski Liberty and Waynesboro Country Club. You will love the majestic mountain views and the convenience to major commuter corridors (approximately 35 minutes to Frederick and 15 minutes to Hagerstown. The HOA takes care of the lawn maintenance and snow removal so you will have more time to enjoy the area. Photos may differ from actual home. . ****OFFERING UP TO $10K IN CLOSING ASSISTANCE WITH THE USE OF PREFERRED LENDER AND TITLE*****Photos may not be of actual home. Photos may be of similar home/floorplan if home is under construction or if this is a base price listing.
Location
State PA
County Franklin
Area Washington Twp (14523)
Zoning RESIDENTIAL
Rooms
Other Rooms Primary Bedroom, Bedroom 2, Kitchen, Family Room
Main Level Bedrooms 2
Interior
Interior Features Pantry, Combination Kitchen/Living, Combination Dining/Living, Entry Level Bedroom, Family Room Off Kitchen, Floor Plan - Open, Kitchen - Island, Walk-in Closet(s), Recessed Lighting
Hot Water Natural Gas
Heating Forced Air, Programmable Thermostat
Cooling Central A/C, Programmable Thermostat, Ceiling Fan(s)
Equipment Dishwasher, Disposal, Refrigerator, Microwave, Stainless Steel Appliances, Cooktop, Oven - Wall
Fireplace N
Appliance Dishwasher, Disposal, Refrigerator, Microwave, Stainless Steel Appliances, Cooktop, Oven - Wall
Heat Source Natural Gas
Laundry Main Floor, Hookup
Exterior
Parking Features Garage - Front Entry
Garage Spaces 2.0
Water Access N
Roof Type Architectural Shingle
Accessibility None
Attached Garage 2
Total Parking Spaces 2
Garage Y
Building
Story 1
Foundation Slab
Sewer Public Sewer
Water Public
Architectural Style Villa, Ranch/Rambler
Level or Stories 1
Additional Building Above Grade
Structure Type 9'+ Ceilings,Dry Wall
New Construction Y
Schools
School District Waynesboro Area
Others
HOA Fee Include Lawn Maintenance,Snow Removal,Common Area Maintenance
Senior Community No
Tax ID NO TAX RECORD
Ownership Fee Simple
SqFt Source Estimated
Special Listing Condition Standard
Read Less
Want to know what your home might be worth? Contact us for a FREE valuation!

Our team is ready to help you sell your home for the highest possible price ASAP

Bought with Brittany D Newman • DRB Group Realty, LLC
GET MORE INFORMATION





