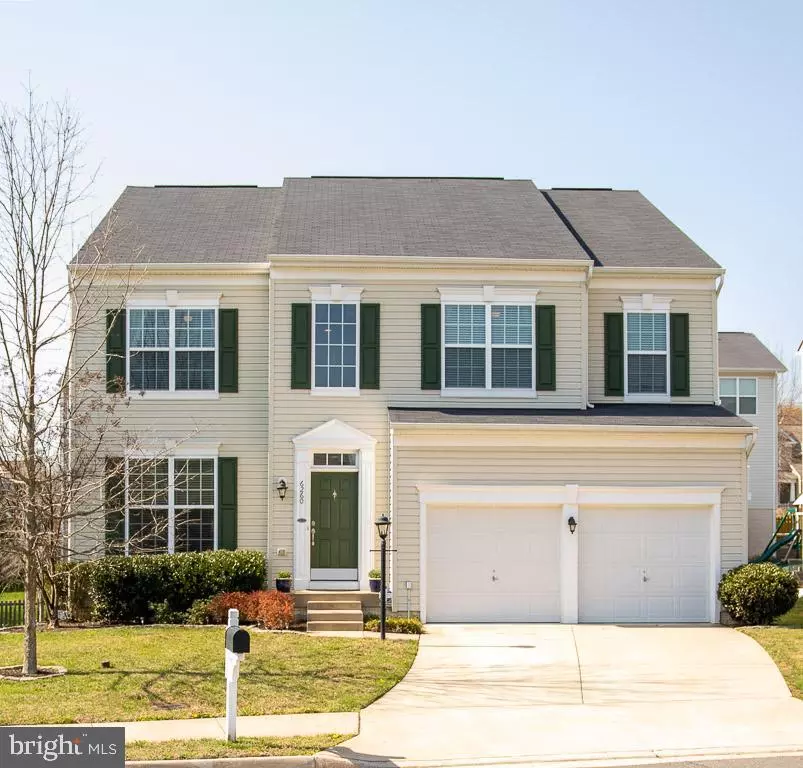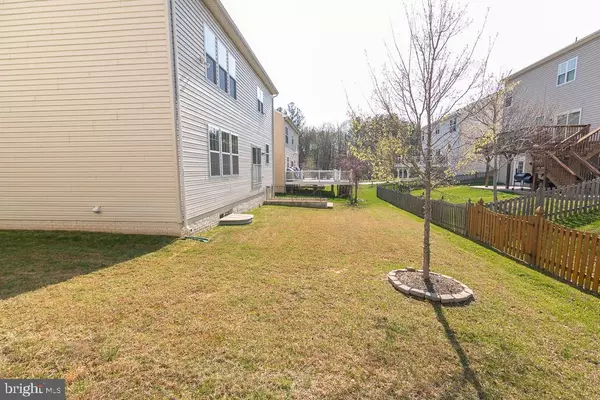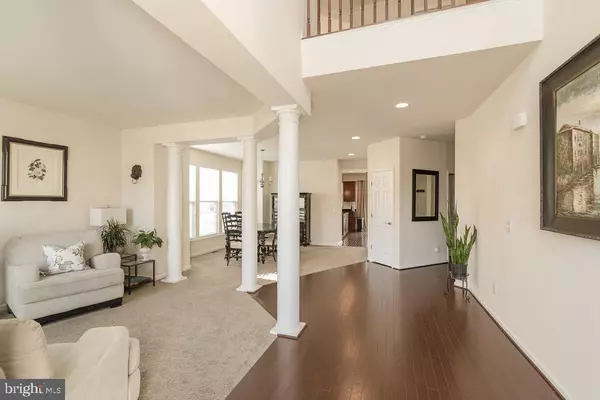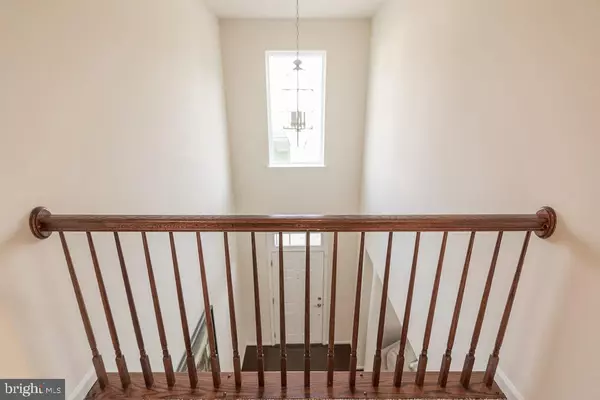$660,000
$640,000
3.1%For more information regarding the value of a property, please contact us for a free consultation.
6260 GLEN WOOD LOOP Manassas, VA 20112
5 Beds
4 Baths
4,492 SqFt
Key Details
Sold Price $660,000
Property Type Single Family Home
Sub Type Detached
Listing Status Sold
Purchase Type For Sale
Square Footage 4,492 sqft
Price per Sqft $146
Subdivision Forest Glen
MLS Listing ID VAPW519170
Sold Date 05/14/21
Style Traditional,Other
Bedrooms 5
Full Baths 3
Half Baths 1
HOA Fees $75/mo
HOA Y/N Y
Abv Grd Liv Area 3,198
Originating Board BRIGHT
Year Built 2013
Annual Tax Amount $6,466
Tax Year 2021
Lot Size 6,329 Sqft
Acres 0.15
Property Description
This gorgeous 4,500 sq. ft. single-family home is in pristine condition with open floor plan. The two-story home with basement has 5 bedrooms, 3.5 bathrooms, and abundance in natural sunlight. The main floor opens up with natural sunlight shining throughout the front foyer, dining room, large kitchen, spacious living room, and half bathroom. These spaces are perfect for large families and guest entertainment. The kitchen boasts granite counter-tops, stainless steel appliances, and granite center island. Upstairs, there are 2 full bathrooms and 4 generously-sized bedrooms that include a master bedroom with an over-sized walk-in closet along with dual vanity master bathroom with separate bathtub and standing shower. The finished basement has a single bedroom, full bathroom, large storage, and generous living space. Owners are working at home. Please follow the COVID-19 guidelines.
Location
State VA
County Prince William
Zoning PMR
Rooms
Basement Fully Finished
Interior
Interior Features Breakfast Area, Kitchen - Island, Window Treatments, Other
Hot Water Natural Gas
Heating Forced Air
Cooling Central A/C, Heat Pump(s)
Flooring Other
Equipment Dryer, Exhaust Fan, Water Heater, Washer, Microwave, Refrigerator, Stainless Steel Appliances
Appliance Dryer, Exhaust Fan, Water Heater, Washer, Microwave, Refrigerator, Stainless Steel Appliances
Heat Source Natural Gas
Exterior
Parking Features Garage Door Opener, Inside Access
Garage Spaces 4.0
Utilities Available Phone, Other, Water Available
Water Access N
Roof Type Asphalt
Accessibility Level Entry - Main, Other
Attached Garage 2
Total Parking Spaces 4
Garage Y
Building
Story 2
Sewer Public Sewer
Water Public
Architectural Style Traditional, Other
Level or Stories 2
Additional Building Above Grade, Below Grade
Structure Type 2 Story Ceilings,Other
New Construction N
Schools
School District Prince William County Public Schools
Others
Senior Community No
Tax ID 7993-90-5694
Ownership Fee Simple
SqFt Source Assessor
Acceptable Financing Contract, Cash, Conventional
Horse Property N
Listing Terms Contract, Cash, Conventional
Financing Contract,Cash,Conventional
Special Listing Condition Standard
Read Less
Want to know what your home might be worth? Contact us for a FREE valuation!

Our team is ready to help you sell your home for the highest possible price ASAP

Bought with Kimberly A Spear • Keller Williams Realty
GET MORE INFORMATION





