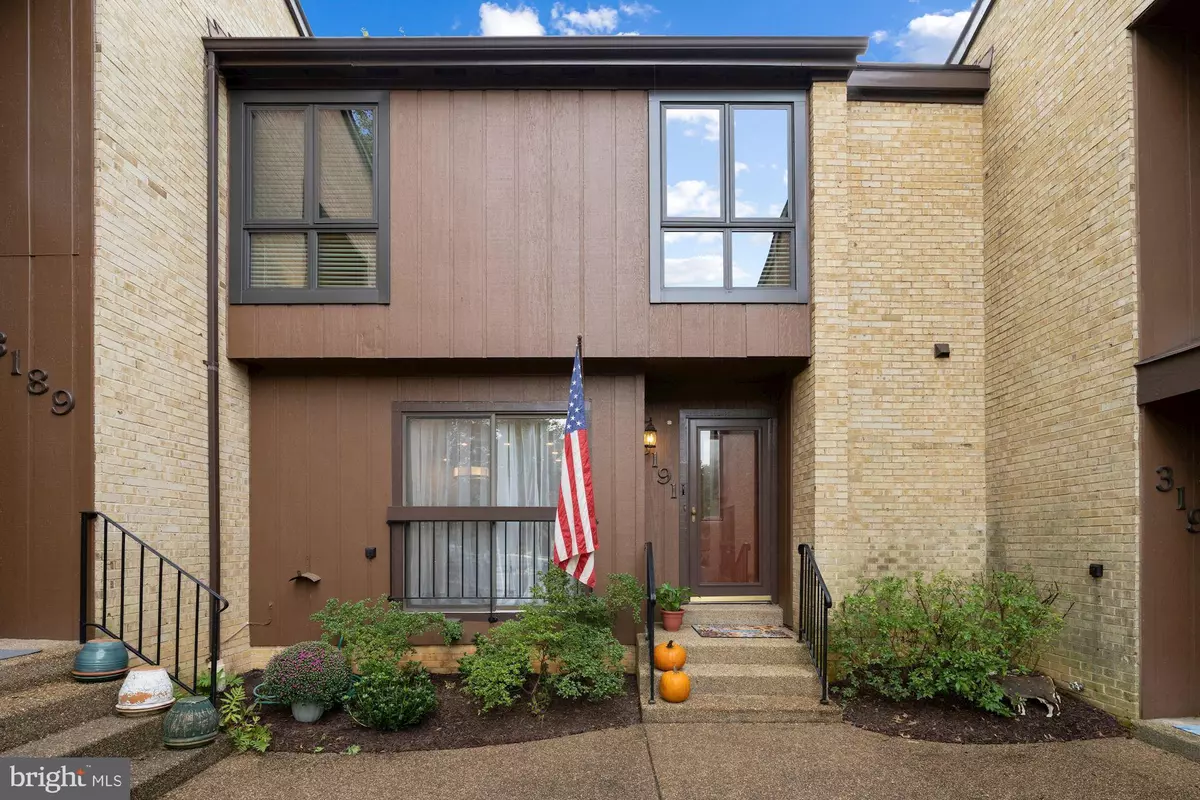$662,500
$700,000
5.4%For more information regarding the value of a property, please contact us for a free consultation.
3191 READSBOROUGH CT Fairfax, VA 22031
3 Beds
4 Baths
2,003 SqFt
Key Details
Sold Price $662,500
Property Type Townhouse
Sub Type Interior Row/Townhouse
Listing Status Sold
Purchase Type For Sale
Square Footage 2,003 sqft
Price per Sqft $330
Subdivision Chesterfield Mews
MLS Listing ID VAFX2023098
Sold Date 11/18/21
Style Contemporary
Bedrooms 3
Full Baths 2
Half Baths 2
HOA Fees $55
HOA Y/N Y
Abv Grd Liv Area 1,580
Originating Board BRIGHT
Year Built 1978
Annual Tax Amount $6,256
Tax Year 2021
Lot Size 1,582 Sqft
Acres 0.04
Property Description
This is the one you’ve been waiting for!! Mantua/Frost/Woodson. Close to Vienna Metro yet tucked quietly backing up to parkland! Sought after Chesterfield Mews original owner gem! On every floor, the peaceful views of the trees enhance the already wonderful living spaces like only nature can! The beautifully remodeled kitchen with high end cabinets, silestone counters and all new stainless steel appliances. Floors on the main and lower levels updated Luxury Vinyl Plank floors. This high quality, durable and easy maintenance floor is a vast improvement over laminate and more flexible and easy to care for than hardwood! Custom Granite counters in the bathrooms, specifically selected to suit the serene feel of this contemporary style home. Get your hands dirty in the backyard, or simply relax on the deck. Tennis, basketball and tot lot are steps away and just beyond is access to the Fairfax County Connector Trail. Something for everyone! Don't miss it!!
Location
State VA
County Fairfax
Zoning 151
Rooms
Other Rooms Living Room, Dining Room, Primary Bedroom, Bedroom 2, Bedroom 3, Kitchen, Foyer, Breakfast Room, Laundry, Recreation Room, Utility Room, Workshop, Bathroom 2, Primary Bathroom, Half Bath
Basement Daylight, Full, Partially Finished, Rear Entrance, Walkout Level
Interior
Interior Features Combination Dining/Living, Kitchen - Eat-In, Kitchen - Table Space, Upgraded Countertops, Window Treatments, Walk-in Closet(s), Wet/Dry Bar
Hot Water Electric
Heating Heat Pump(s)
Cooling Central A/C, Heat Pump(s)
Fireplaces Number 1
Fireplaces Type Wood
Equipment Built-In Microwave, Built-In Range, Dishwasher, Disposal, Refrigerator, Washer, Dryer
Fireplace Y
Window Features Double Pane
Appliance Built-In Microwave, Built-In Range, Dishwasher, Disposal, Refrigerator, Washer, Dryer
Heat Source Electric
Laundry Lower Floor
Exterior
Parking On Site 2
Amenities Available Common Grounds, Tennis Courts, Tot Lots/Playground
Water Access N
View Trees/Woods
Accessibility None
Garage N
Building
Lot Description Backs - Parkland, Backs to Trees
Story 3
Foundation Slab
Sewer Public Sewer
Water Public
Architectural Style Contemporary
Level or Stories 3
Additional Building Above Grade, Below Grade
New Construction N
Schools
Elementary Schools Mantua
Middle Schools Frost
High Schools Woodson
School District Fairfax County Public Schools
Others
HOA Fee Include Common Area Maintenance,Management,Road Maintenance,Snow Removal,Trash,Reserve Funds
Senior Community No
Tax ID 0484 18 0113
Ownership Fee Simple
SqFt Source Assessor
Special Listing Condition Standard
Read Less
Want to know what your home might be worth? Contact us for a FREE valuation!

Our team is ready to help you sell your home for the highest possible price ASAP

Bought with Bethany K Ellis • Long & Foster Real Estate, Inc.

GET MORE INFORMATION





