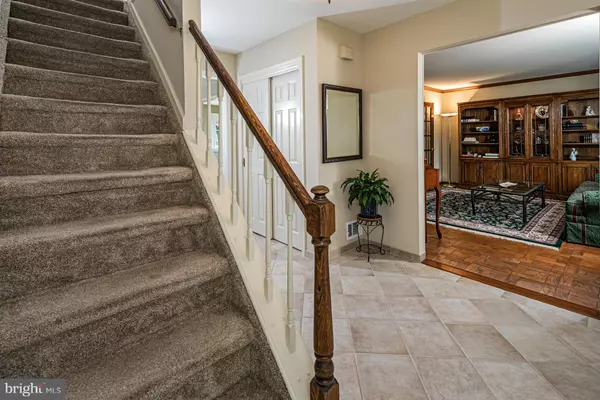$630,000
$579,000
8.8%For more information regarding the value of a property, please contact us for a free consultation.
24 DUSTIN DR Lawrenceville, NJ 08648
4 Beds
3 Baths
0.43 Acres Lot
Key Details
Sold Price $630,000
Property Type Single Family Home
Sub Type Detached
Listing Status Sold
Purchase Type For Sale
Subdivision Estates At Lawrenc
MLS Listing ID NJME2005242
Sold Date 11/04/21
Style Colonial
Bedrooms 4
Full Baths 2
Half Baths 1
HOA Y/N N
Originating Board BRIGHT
Year Built 1986
Annual Tax Amount $12,452
Tax Year 2020
Lot Size 0.432 Acres
Acres 0.43
Lot Dimensions 0.00 x 0.00
Property Description
There's a reason why homes are rarely available in this highly desirable neighborhood. The Estates at Lawrenceville is nestled among Village Park, popular eateries, the local elementary school and Lawrenceville-Hopewell Trail with over 20 miles of paths to explore - all just a stroll away! This updated Colonial offers extra space in the home's most used areas with a tiered deck extending the length of the house, complete with a natural gas grill and gazebo, opening from an expanded family room. Throughout the day, 3 exposures make this valuable space delightfully bright. French doors were added to the library and windows have been replaced throughout, including a triple set in the dining room and a sunny bay in the breakfast area adjoining the beautifully renovated kitchen, where glass tile and polished granite sparkle and shine along with upgraded stainless steel appliances. Two fresh upstairs bathrooms serve 4 bedrooms in style. In keeping with modern demands, the main suite also has a walk-in closet. The oversized lot is perfectly manicured with a fenced backyard and a tidy brick walk and new driveway in front. This one is special - dont miss it!
Location
State NJ
County Mercer
Area Lawrence Twp (21107)
Zoning R-2B
Rooms
Other Rooms Living Room, Dining Room, Primary Bedroom, Bedroom 2, Bedroom 3, Bedroom 4, Kitchen, Family Room, Foyer, Primary Bathroom
Basement Full
Interior
Interior Features Breakfast Area, Carpet, Ceiling Fan(s), Crown Moldings, Family Room Off Kitchen, Floor Plan - Traditional, Formal/Separate Dining Room, Kitchen - Eat-In, Kitchen - Gourmet, Kitchen - Table Space, Pantry, Primary Bath(s), Recessed Lighting, Stall Shower, Tub Shower, Upgraded Countertops, Walk-in Closet(s), Wood Floors
Hot Water Natural Gas
Heating Forced Air
Cooling Central A/C
Flooring Partially Carpeted, Tile/Brick, Wood
Equipment Built-In Microwave, Built-In Range, Dishwasher, Dryer, Microwave, Oven/Range - Gas, Refrigerator, Stainless Steel Appliances, Washer, Water Heater
Appliance Built-In Microwave, Built-In Range, Dishwasher, Dryer, Microwave, Oven/Range - Gas, Refrigerator, Stainless Steel Appliances, Washer, Water Heater
Heat Source Natural Gas
Laundry Main Floor
Exterior
Exterior Feature Deck(s)
Parking Features Garage - Front Entry, Inside Access
Garage Spaces 2.0
Fence Partially
Water Access N
Roof Type Asphalt
Accessibility None
Porch Deck(s)
Attached Garage 2
Total Parking Spaces 2
Garage Y
Building
Lot Description Level, Front Yard, Landscaping, Rear Yard, SideYard(s)
Story 2
Foundation Block
Sewer Public Sewer
Water Public
Architectural Style Colonial
Level or Stories 2
Additional Building Above Grade, Below Grade
New Construction N
Schools
Elementary Schools Lawrenceville
Middle Schools Lawrence
High Schools Lawrence
School District Lawrence Township Public Schools
Others
Senior Community No
Tax ID 07-06004-00013
Ownership Fee Simple
SqFt Source Assessor
Acceptable Financing Cash, Conventional, Other
Listing Terms Cash, Conventional, Other
Financing Cash,Conventional,Other
Special Listing Condition Standard
Read Less
Want to know what your home might be worth? Contact us for a FREE valuation!

Our team is ready to help you sell your home for the highest possible price ASAP

Bought with Karen A Geczik • Keller Williams Cornerstone Realty
GET MORE INFORMATION





