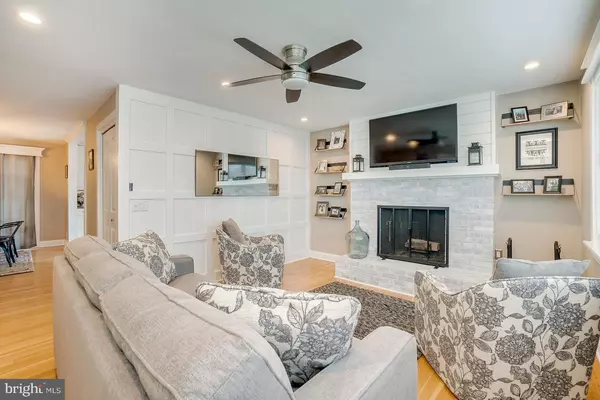$330,000
$329,000
0.3%For more information regarding the value of a property, please contact us for a free consultation.
4114 GLEN PARK RD Baltimore, MD 21236
4 Beds
2 Baths
1,090 SqFt
Key Details
Sold Price $330,000
Property Type Single Family Home
Sub Type Detached
Listing Status Sold
Purchase Type For Sale
Square Footage 1,090 sqft
Price per Sqft $302
Subdivision Perry Hall Estates
MLS Listing ID MDBC497804
Sold Date 08/25/20
Style Ranch/Rambler
Bedrooms 4
Full Baths 2
HOA Y/N N
Abv Grd Liv Area 1,090
Originating Board BRIGHT
Year Built 1964
Annual Tax Amount $3,461
Tax Year 2019
Lot Size 8,255 Sqft
Acres 0.19
Lot Dimensions 1.00 x
Property Description
Meticulously maintained brick rancher in a well sought area. **Updates include a new roof, siding and gutters. Detached 2 car garage, a brand new shed, updated basement, bathrooms, kitchen and fenced in yard.**A Gorgeously maintained home in the heart of Perry Hall, tucked neatly away but seconds away from plenty of shopping, restaurants and entertainment.Enter into the light-filled living room with a picture window. Features include a fireplace facelift and the opening of a wall between kitchen and dining room, making the space open and airy. Kitchen features upgrades and plenty of countertop and cabinet space. Dining area leads to the patio and backyard. Three bedrooms are featured on the main floor each with ample space. Hardwood flooring is throughout living, dining and bedrooms on the main level.The lower level features a fully finished basement, perfect for entertaining with well-appointed living space. Features include a wet bar, full bathroom, a large utility room with new flooring, separate room for laundry with storage under the stairs. Space could be potential extra living space.The outside features a patio space with overhead coverage, a driveway leading to a two car detached garage, brand new shed, and a fully fenced yard.
Location
State MD
County Baltimore
Zoning RESIDENTIAL
Rooms
Basement Other
Main Level Bedrooms 3
Interior
Hot Water None
Heating Forced Air
Cooling Central A/C
Fireplaces Number 1
Fireplace Y
Heat Source Natural Gas
Exterior
Parking Features Other
Garage Spaces 2.0
Water Access N
Accessibility None
Total Parking Spaces 2
Garage Y
Building
Story 2
Sewer Public Sewer
Water Public
Architectural Style Ranch/Rambler
Level or Stories 2
Additional Building Above Grade, Below Grade
New Construction N
Schools
School District Baltimore County Public Schools
Others
Senior Community No
Tax ID 04111119035120
Ownership Fee Simple
SqFt Source Assessor
Special Listing Condition Standard
Read Less
Want to know what your home might be worth? Contact us for a FREE valuation!

Our team is ready to help you sell your home for the highest possible price ASAP

Bought with Faye J. Carey • Long & Foster Real Estate, Inc.

GET MORE INFORMATION





