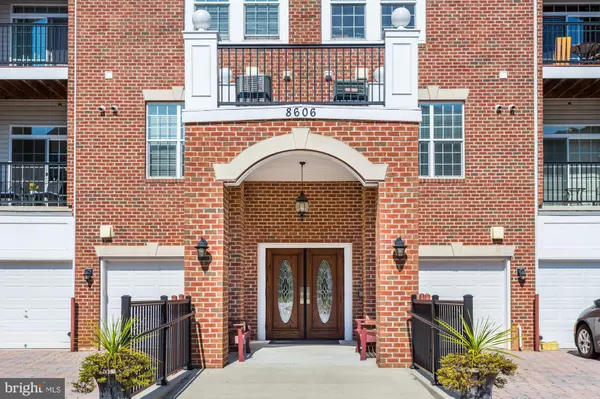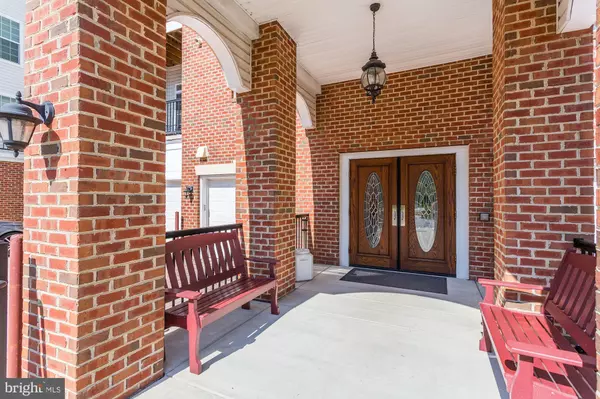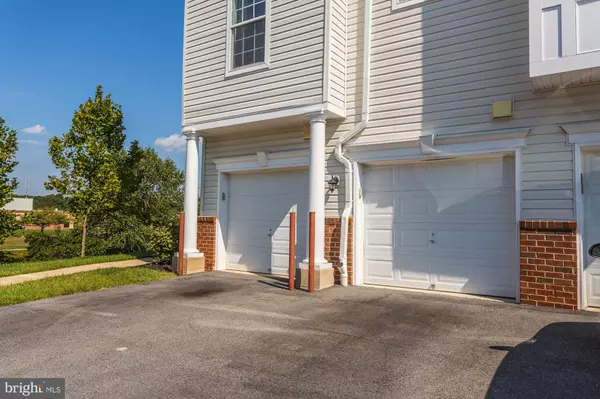$345,000
$345,000
For more information regarding the value of a property, please contact us for a free consultation.
8606 WINTERGREEN CT #306 Odenton, MD 21113
2 Beds
2 Baths
1,600 SqFt
Key Details
Sold Price $345,000
Property Type Condo
Sub Type Condo/Co-op
Listing Status Sold
Purchase Type For Sale
Square Footage 1,600 sqft
Price per Sqft $215
Subdivision Gatherings At Forest Glen
MLS Listing ID MDAA2045458
Sold Date 10/18/22
Style Colonial
Bedrooms 2
Full Baths 2
Condo Fees $387/mo
HOA Fees $44/ann
HOA Y/N Y
Abv Grd Liv Area 1,600
Originating Board BRIGHT
Year Built 2013
Annual Tax Amount $3,518
Tax Year 2022
Property Sub-Type Condo/Co-op
Property Description
Lovely 1600 sq ft corner 2 bedroom, 2 bath condo with an open floorplan in sought-after The Gatherings at Forest Glen! 9 ft ceilings throughout! Private attached 1 car garage with private driveway too! The eat in kitchen is gorgeous and has lots of natural light, stainless appliances, granite countertops, recessed lighting and a built-in computer desk and hardwood floors. The formal dining room also has hardwood as well as crown molding and chair rail. The primary bedroom has tray ceilings, a walk-in closet, large 2nd closet and private bath with upgraded tile and a double vanity! The 2nd bedroom is large and bright and has a double closet. The laundry room offers space for storage too. The living room has a slider to an 8x10 balcony! Gas heat and cooking, 9ft ceilings, hardwood foyer, ceiling fans, lots of closets and storage are just a few of the features! Enjoy the endless list of community amenities Piney Orchard has to offer including three pools, fitness center, tennis courts, walking paths, community center and more. Minutes to Fort Meade/NSA/MARC train station. Welcome home!
Location
State MD
County Anne Arundel
Zoning R
Rooms
Other Rooms Living Room, Dining Room, Primary Bedroom, Bedroom 2, Kitchen, Breakfast Room, Laundry, Bathroom 2, Primary Bathroom
Main Level Bedrooms 2
Interior
Interior Features Chair Railings, Ceiling Fan(s), Carpet, Crown Moldings, Floor Plan - Open, Formal/Separate Dining Room, Kitchen - Eat-In, Kitchen - Table Space, Kitchen - Gourmet, Primary Bath(s), Recessed Lighting, Wainscotting, Walk-in Closet(s), Wood Floors
Hot Water Natural Gas
Heating Forced Air
Cooling Ceiling Fan(s), Central A/C
Flooring Ceramic Tile, Hardwood, Fully Carpeted
Equipment Built-In Microwave, Dishwasher, Disposal, Dryer, Exhaust Fan, Icemaker, Oven/Range - Gas, Refrigerator, Stainless Steel Appliances, Washer, Water Dispenser, Water Heater
Appliance Built-In Microwave, Dishwasher, Disposal, Dryer, Exhaust Fan, Icemaker, Oven/Range - Gas, Refrigerator, Stainless Steel Appliances, Washer, Water Dispenser, Water Heater
Heat Source Natural Gas
Laundry Washer In Unit, Dryer In Unit
Exterior
Exterior Feature Deck(s)
Parking Features Garage Door Opener
Garage Spaces 1.0
Amenities Available Common Grounds, Gated Community, Game Room, Jog/Walk Path, Pool - Indoor, Pool - Outdoor, Party Room, Tennis Courts, Swimming Pool
Water Access N
Accessibility None
Porch Deck(s)
Attached Garage 1
Total Parking Spaces 1
Garage Y
Building
Story 4
Unit Features Garden 1 - 4 Floors
Sewer Public Sewer
Water Public
Architectural Style Colonial
Level or Stories 4
Additional Building Above Grade, Below Grade
Structure Type 9'+ Ceilings
New Construction N
Schools
School District Anne Arundel County Public Schools
Others
Pets Allowed N
HOA Fee Include Common Area Maintenance,Custodial Services Maintenance,Ext Bldg Maint,Lawn Maintenance,Snow Removal,Trash,Reserve Funds
Senior Community Yes
Age Restriction 55
Tax ID 020457190235549
Ownership Condominium
Security Features Main Entrance Lock
Special Listing Condition Standard
Read Less
Want to know what your home might be worth? Contact us for a FREE valuation!

Our team is ready to help you sell your home for the highest possible price ASAP

Bought with Kimber Lynn Wallace • Cummings & Co. Realtors
GET MORE INFORMATION





