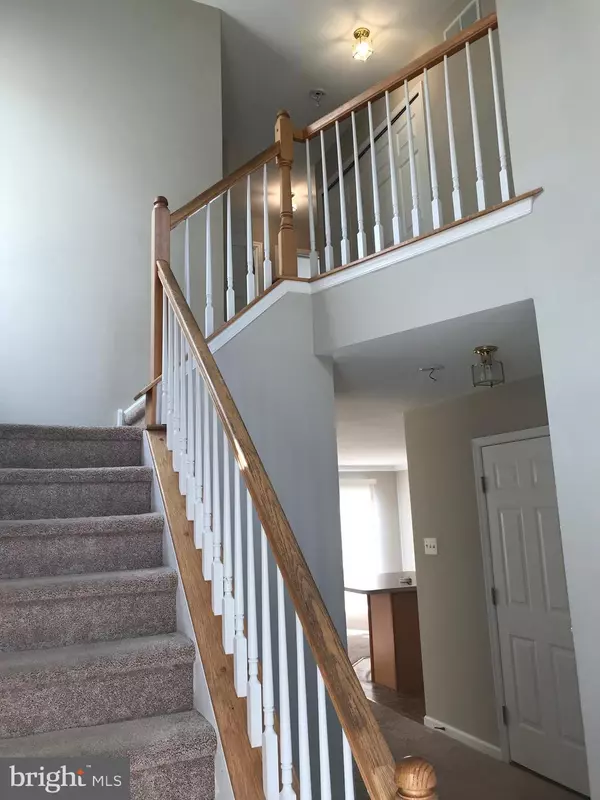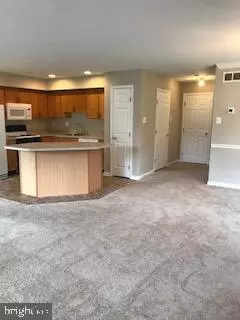$310,000
$315,000
1.6%For more information regarding the value of a property, please contact us for a free consultation.
968 KATIE CIR Royersford, PA 19468
3 Beds
3 Baths
1,520 SqFt
Key Details
Sold Price $310,000
Property Type Townhouse
Sub Type End of Row/Townhouse
Listing Status Sold
Purchase Type For Sale
Square Footage 1,520 sqft
Price per Sqft $203
Subdivision Indian Creek
MLS Listing ID PAMC696792
Sold Date 12/06/21
Style Colonial
Bedrooms 3
Full Baths 2
Half Baths 1
HOA Fees $150/mo
HOA Y/N Y
Abv Grd Liv Area 1,520
Originating Board BRIGHT
Year Built 1998
Annual Tax Amount $4,530
Tax Year 2021
Lot Size 3,590 Sqft
Acres 0.08
Lot Dimensions 36.00 x 0.00
Property Description
Lovely end unit townhome located within the Spring-Ford School District eagerly awaits its new owners. This warm and welcoming home features all the "must haves" in homeownership including, but not limited to, plenty of natural light, spacious rooms, ample countertops, 2 1/2 baths, second floor laundry facilities, sliders to rear yard, full basement, garage and is situated near one of the largest corner/open lots in the community. Additionally, this home is located next to overflow parking! The community of Indian Creek features sidewalks and a playground making outdoor activities for physical exercise, the kiddos and/or pets a breeze. Interior photos coming soon.
Location
State PA
County Montgomery
Area Upper Providence Twp (10661)
Zoning RESIDENTIAL
Rooms
Basement Full
Interior
Interior Features Breakfast Area, Carpet, Combination Dining/Living, Chair Railings, Combination Kitchen/Dining, Crown Moldings, Kitchen - Island, Soaking Tub, Stall Shower, Tub Shower, Walk-in Closet(s)
Hot Water Natural Gas
Heating Forced Air
Cooling Central A/C
Equipment Built-In Microwave, Dishwasher, Oven/Range - Gas, Refrigerator
Appliance Built-In Microwave, Dishwasher, Oven/Range - Gas, Refrigerator
Heat Source Natural Gas
Laundry Upper Floor
Exterior
Parking Features Garage - Front Entry
Garage Spaces 3.0
Utilities Available Cable TV Available, Electric Available, Natural Gas Available, Sewer Available, Water Available
Amenities Available Tot Lots/Playground
Water Access N
Accessibility None
Attached Garage 1
Total Parking Spaces 3
Garage Y
Building
Story 2
Sewer Public Sewer
Water Public
Architectural Style Colonial
Level or Stories 2
Additional Building Above Grade, Below Grade
New Construction N
Schools
School District Spring-Ford Area
Others
HOA Fee Include Common Area Maintenance,Lawn Maintenance,Snow Removal,Trash
Senior Community No
Tax ID 61-00-02802-818
Ownership Fee Simple
SqFt Source Assessor
Acceptable Financing Cash, Conventional
Listing Terms Cash, Conventional
Financing Cash,Conventional
Special Listing Condition Standard
Read Less
Want to know what your home might be worth? Contact us for a FREE valuation!

Our team is ready to help you sell your home for the highest possible price ASAP

Bought with Carol Savino • Keller Williams Realty Group

GET MORE INFORMATION





