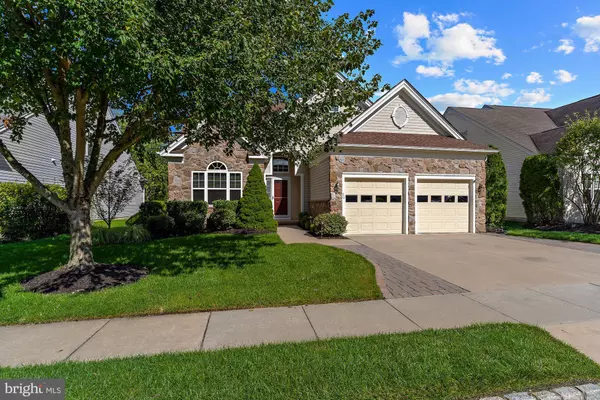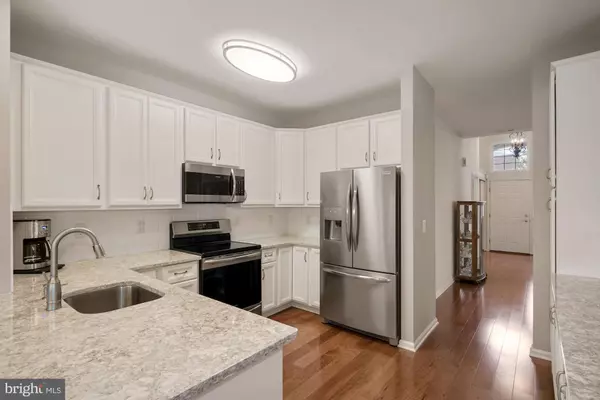$445,000
$400,000
11.3%For more information regarding the value of a property, please contact us for a free consultation.
60 LOWELL DR Marlton, NJ 08053
2 Beds
2 Baths
1,711 SqFt
Key Details
Sold Price $445,000
Property Type Single Family Home
Sub Type Detached
Listing Status Sold
Purchase Type For Sale
Square Footage 1,711 sqft
Price per Sqft $260
Subdivision Legacy Oaks
MLS Listing ID NJBL2006198
Sold Date 10/29/21
Style Raised Ranch/Rambler
Bedrooms 2
Full Baths 2
HOA Fees $140/mo
HOA Y/N Y
Abv Grd Liv Area 1,711
Originating Board BRIGHT
Year Built 2004
Annual Tax Amount $8,371
Tax Year 2020
Lot Size 6,000 Sqft
Acres 0.14
Lot Dimensions 60.00 x 100.00
Property Description
This fabulous home offers a perfect balance of beauty and comfort, located in one of the most desirable 55+ active adult living developments in Marlton/Evesham Township’s Legacy Oaks. The Byron III model backs up to a picturesque view of the pond and wooded landscaped setting. Immaculate home offers numerous designer touches in addition to an open floor plan that accommodates today's living. Enter through the front door into a foyer with new hardwood floors. The main level offers a private study, office or a gym with oversized windows that offer plenty of light. Formal dining room with hardwood floors and custom blinds. A newly redone gorgeous all white kitchen with recessed lighting, quartz countertops, decorative backsplash, and new stainless-steel appliances. Kitchen also offers a peninsula area with bar seating for two and a breakfast area with sliding door to the private patio and backyard. Open to the nice sized family room, hardwood floors and large windows which provide more natural sunlight. Home has been painted in a palette of neutral colors with white trim work and moldings. Large laundry room is off the garage with a new washer and dryer. The master suite has a walk-in closet, a second closet and a master bath with garden tub, walk-in shower, and double sinks. Guest bedroom has access to the full hall bath with tub. Two car garage has access to a walk-up floored attic providing ample additional storage. Attic can be converted into additional living space if needed. Owners have taken great care of this home and replaced the water heater in 2018, new central air conditioning and heating in 2020. Easy living at its best. Community Center with many amenities, pool, tennis courts and gym. Location is prime!!! Near all major highways, close to all shopping and quality restaurants. Your search is over...welcome home!!! Click on Video icon above and virtually walk through this home.
Location
State NJ
County Burlington
Area Evesham Twp (20313)
Zoning SEN2
Rooms
Other Rooms Attic
Main Level Bedrooms 2
Interior
Hot Water 60+ Gallon Tank
Heating Forced Air
Cooling Central A/C
Flooring Hardwood, Ceramic Tile, Carpet
Heat Source Natural Gas
Exterior
Parking Features Garage Door Opener, Inside Access
Garage Spaces 2.0
Water Access N
Roof Type Shingle
Accessibility None
Attached Garage 2
Total Parking Spaces 2
Garage Y
Building
Story 1
Foundation Slab
Sewer No Septic System
Water Public
Architectural Style Raised Ranch/Rambler
Level or Stories 1
Additional Building Above Grade, Below Grade
Structure Type 9'+ Ceilings
New Construction N
Schools
High Schools Lenape H.S.
School District Evesham Township
Others
Senior Community Yes
Age Restriction 55
Tax ID 13-00015 10-00030
Ownership Fee Simple
SqFt Source Assessor
Special Listing Condition Standard
Read Less
Want to know what your home might be worth? Contact us for a FREE valuation!

Our team is ready to help you sell your home for the highest possible price ASAP

Bought with Gregory Kincaid • RE/MAX ONE Realty-Moorestown

GET MORE INFORMATION





