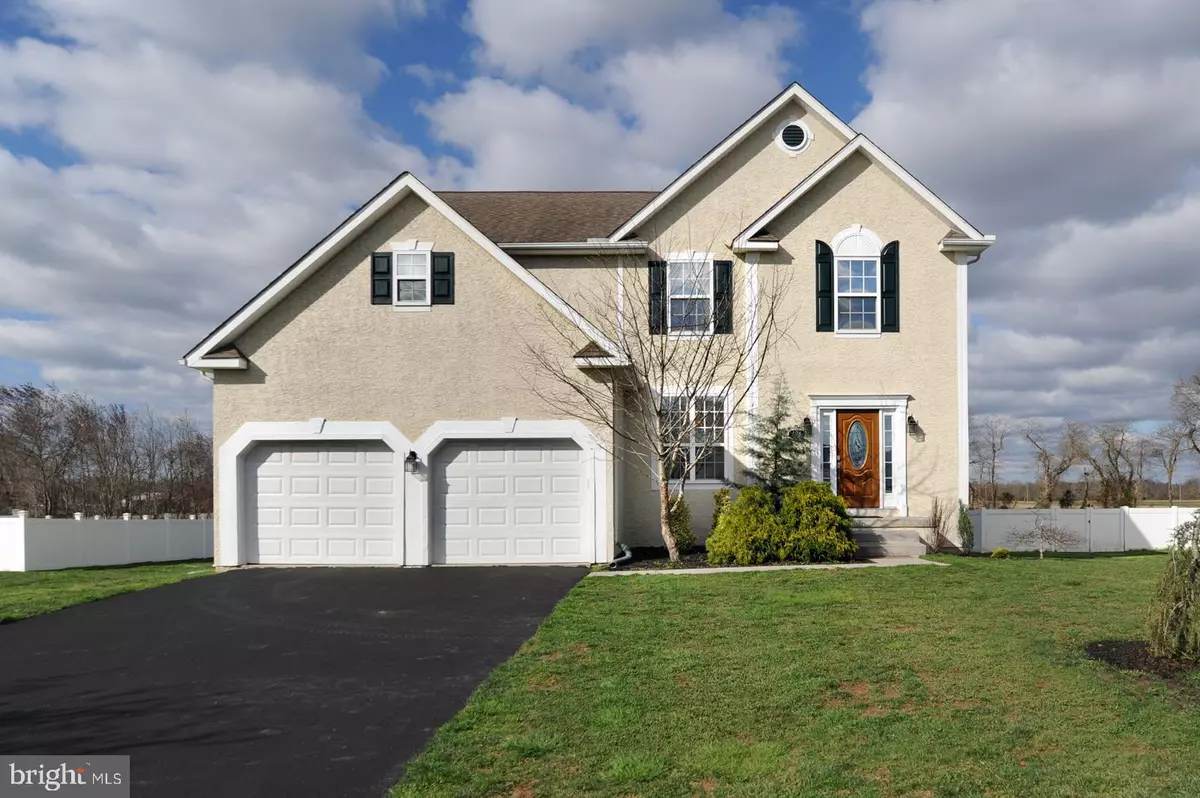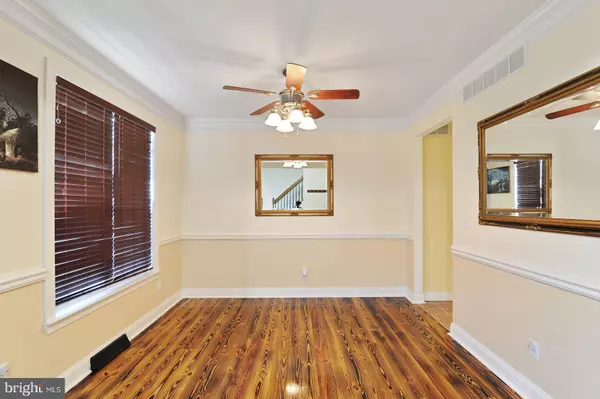$350,000
$365,000
4.1%For more information regarding the value of a property, please contact us for a free consultation.
108 BELFRY DR Felton, DE 19943
3 Beds
4 Baths
2,212 SqFt
Key Details
Sold Price $350,000
Property Type Single Family Home
Sub Type Detached
Listing Status Sold
Purchase Type For Sale
Square Footage 2,212 sqft
Price per Sqft $158
Subdivision Pinehurst Village
MLS Listing ID DEKT247566
Sold Date 06/02/21
Style Contemporary
Bedrooms 3
Full Baths 3
Half Baths 1
HOA Fees $25/ann
HOA Y/N Y
Abv Grd Liv Area 2,212
Originating Board BRIGHT
Year Built 2006
Annual Tax Amount $1,157
Tax Year 2020
Lot Size 0.251 Acres
Acres 0.25
Lot Dimensions 90.50 x 120.67
Property Description
R-11765 Exquisitely maintained. Walk in the door to this stucco front home and you will notice how much detail this owner has put into this home. You will be wowed by the newly installed burnt knotty pine floors from the large entrance hall through formal dining room and into the 2-story family room with gas fireplace. It all connects to the large eat in kitchen with large island and is all upgraded with granite counter tops, stainless appliances, 42 in upper cabinets, dual sink, large double glass doored pantry and tile flooring. Walk up to the second floor on a tiled stairway, to an open walkway to the family room below, 3 great sized bedrooms all with new carpeting and 2 full baths recently updated with new vanitys and tile floors in the hall bath. The amazing 5 piece master bath with marble floor and bedroom suite are complemented with a walk in closet which completes the picture. The basement includes aprox. 700+ sq ft of finished space with a full bath. There is also a wet bar with granite counter top, recessed lights and a 6ft. french door walk-out to the level back yard all warmed additional with newly installed pellet stove. Check out the new deck right off the kitchen and enjoy countless sunsets over the the open farm land out your back door. So many custom touches in this home you just wont believe it.
Location
State DE
County Kent
Area Lake Forest (30804)
Zoning AC
Rooms
Basement Fully Finished, Heated, Outside Entrance
Interior
Interior Features Butlers Pantry, Ceiling Fan(s), Dining Area, Family Room Off Kitchen, Upgraded Countertops, Walk-in Closet(s), Wood Floors
Hot Water Natural Gas
Heating Central
Cooling Central A/C
Flooring Hardwood, Tile/Brick, Carpet
Fireplaces Number 1
Fireplace Y
Heat Source Natural Gas, Electric
Exterior
Exterior Feature Deck(s)
Parking Features Garage - Front Entry
Garage Spaces 2.0
Water Access N
Accessibility None
Porch Deck(s)
Attached Garage 2
Total Parking Spaces 2
Garage Y
Building
Lot Description Backs - Open Common Area
Story 2
Sewer Public Sewer
Water Public
Architectural Style Contemporary
Level or Stories 2
Additional Building Above Grade, Below Grade
New Construction N
Schools
School District Lake Forest
Others
Senior Community No
Tax ID SM-00-12002-02-1400-000
Ownership Fee Simple
SqFt Source Assessor
Acceptable Financing FHA, VA, USDA, Conventional
Listing Terms FHA, VA, USDA, Conventional
Financing FHA,VA,USDA,Conventional
Special Listing Condition Standard
Read Less
Want to know what your home might be worth? Contact us for a FREE valuation!

Our team is ready to help you sell your home for the highest possible price ASAP

Bought with Steven B. Schmidt • RE/MAX Horizons

GET MORE INFORMATION





