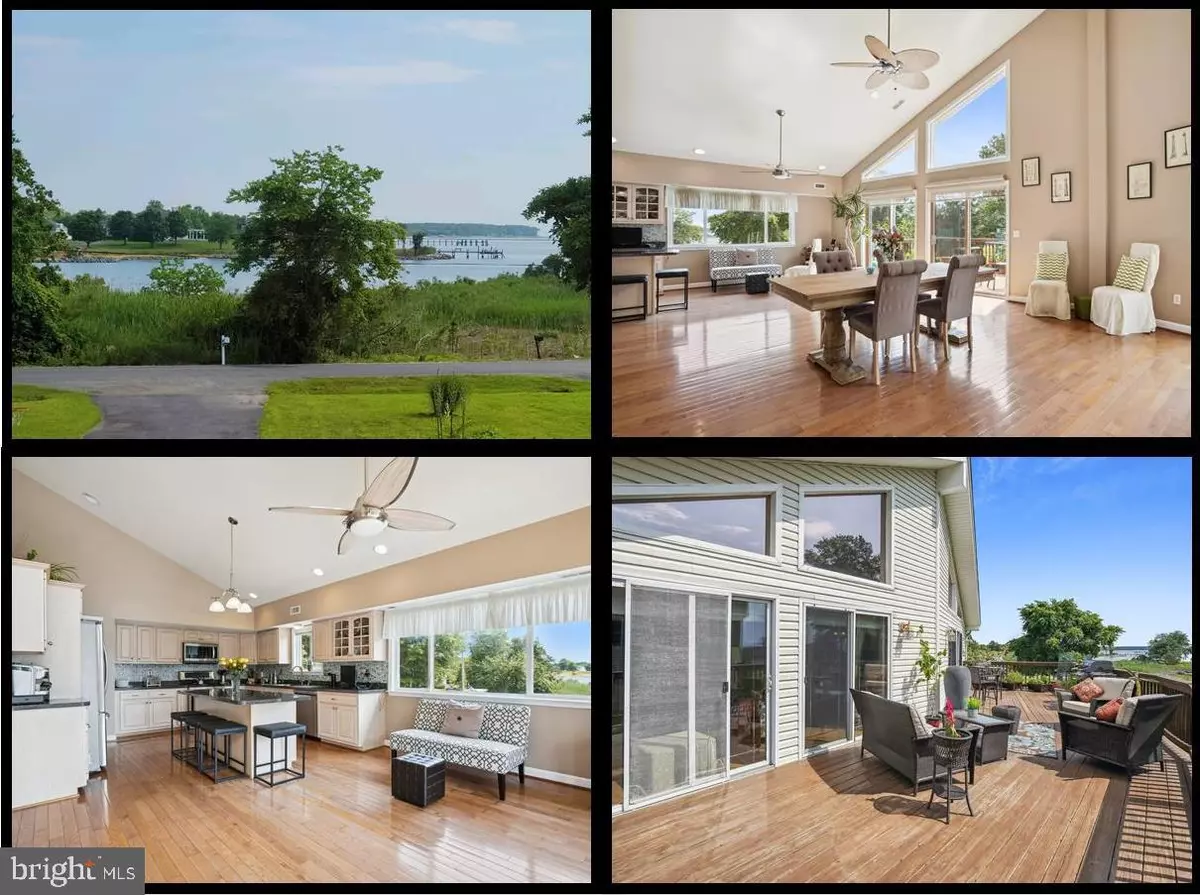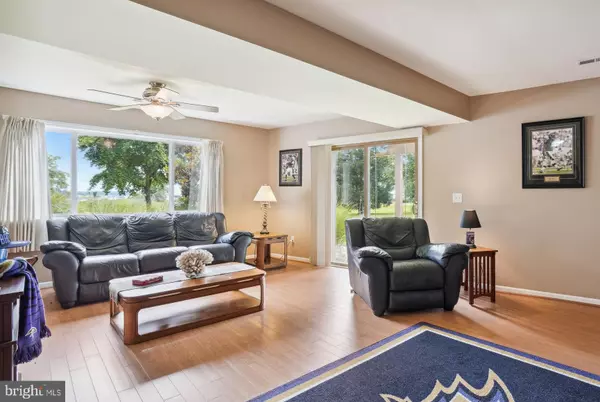$685,000
$685,000
For more information regarding the value of a property, please contact us for a free consultation.
332 N LAKE RD Stevensville, MD 21666
4 Beds
4 Baths
3,983 SqFt
Key Details
Sold Price $685,000
Property Type Single Family Home
Sub Type Detached
Listing Status Sold
Purchase Type For Sale
Square Footage 3,983 sqft
Price per Sqft $171
Subdivision Kent Island Estates
MLS Listing ID MDQA2003914
Sold Date 08/31/22
Style Coastal,Contemporary
Bedrooms 4
Full Baths 3
Half Baths 1
HOA Y/N N
Abv Grd Liv Area 3,983
Originating Board BRIGHT
Year Built 2005
Annual Tax Amount $4,362
Tax Year 2022
Lot Size 0.791 Acres
Acres 0.79
Property Description
This lovely water view home has a floor plan you are going to love. Custom built. Main level could be a total in law suite providing a large family room, full kitchen, dining area and 1 bedroom with full bath.
Architecturally pleasing, the light filled second floor has a fabulous great room with cathedral ceilings, 2 sets of sliders to 2nd story deck with water views of Chesapeake. The 2nd level kitchen offers stainless appliances and plenty of cabinet and counter space. Owners bedroom is large with double closets full bath and lovely water view. A guest bedroom and additional full bath round out 2nd level but wait there is an amazing 3rd level room that offers many possible uses. Currently used as a rec room and counted as 4th bedroom, this spacious room has a perfect water view. Paved drive, 2 car garage and hot tub complete this property. Did I mention the HOA is Voluntary? If you decide to join you will have access to community boat ramp and beach.
Location
State MD
County Queen Annes
Zoning NC-20
Rooms
Main Level Bedrooms 1
Interior
Interior Features 2nd Kitchen, Breakfast Area, Ceiling Fan(s), Entry Level Bedroom, Family Room Off Kitchen, Floor Plan - Open, Kitchen - Island, Kitchen - Table Space, Primary Bedroom - Bay Front, Recessed Lighting
Hot Water Tankless
Heating Heat Pump(s)
Cooling Heat Pump(s), Central A/C
Heat Source Electric
Exterior
Exterior Feature Deck(s), Patio(s)
Parking Features Garage - Front Entry, Inside Access
Garage Spaces 2.0
Water Access Y
View Water
Accessibility Other
Porch Deck(s), Patio(s)
Attached Garage 2
Total Parking Spaces 2
Garage Y
Building
Story 3
Foundation Slab
Sewer Public Sewer
Water Well
Architectural Style Coastal, Contemporary
Level or Stories 3
Additional Building Above Grade, Below Grade
New Construction N
Schools
School District Queen Anne'S County Public Schools
Others
Senior Community No
Tax ID 1804051645
Ownership Fee Simple
SqFt Source Assessor
Special Listing Condition Standard
Read Less
Want to know what your home might be worth? Contact us for a FREE valuation!

Our team is ready to help you sell your home for the highest possible price ASAP

Bought with Lisa Trubia Burdyn • Keller Williams Flagship of Maryland

GET MORE INFORMATION





