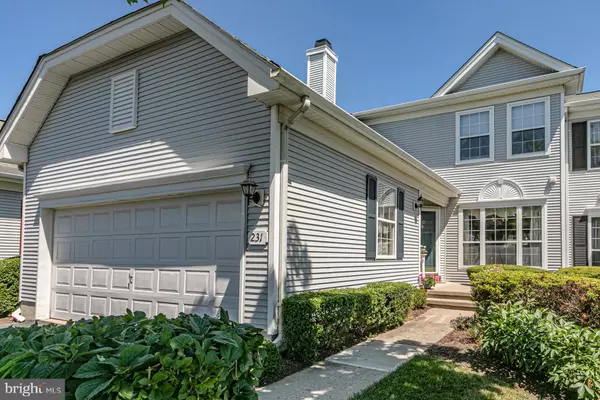$430,000
$448,000
4.0%For more information regarding the value of a property, please contact us for a free consultation.
231 COLT ST Pennington, NJ 08534
3 Beds
3 Baths
Key Details
Sold Price $430,000
Property Type Condo
Sub Type Condo/Co-op
Listing Status Sold
Purchase Type For Sale
Subdivision Twin Pines
MLS Listing ID NJME297822
Sold Date 10/05/20
Style Colonial
Bedrooms 3
Full Baths 2
Half Baths 1
Condo Fees $335/mo
HOA Fees $31/qua
HOA Y/N Y
Originating Board BRIGHT
Year Built 1997
Annual Tax Amount $11,365
Tax Year 2019
Lot Dimensions 0.00 x 0.00
Property Description
This stunning townhome in the private Twin Pines community of Brandon Farms is ready for its new owners. Laurelwood model with finished basement is the largest in this townhome neighborhood. This home is bright and sunny with gleaming cherry floors throughout the first floor. The kitchen has newer appliances and features a large breakfast area and a built in desk. The family room is open to the kitchen with a two sided gas fireplace shared with the adjacent living room. Sliding doors to the roomy fenced patio provide lots of light into the home. The living room and dining room adjoin each other and add a bit of formality to the home for entertaining. Upstairs the carpeting has all been replaced and there are three roomy bedrooms. The main bedroom has double door entry and a large master bath with jetted tub and stall shower. The hall bath has been completely remodeled. The laundry with new flooring is on this level as well. The lower level is finished with new carpeting and features a large recreation room and a private office area. Plenty of storage space is available and the HVAC and large water heater have all been recently upgraded. . There is a community pool within walking distance and the Stony Brook Elementary School is close by. Close to all interstate routes and trains for commuting to NY or PHL. Quick Closing Available.
Location
State NJ
County Mercer
Area Hopewell Twp (21106)
Zoning R-5
Rooms
Other Rooms Living Room, Dining Room, Bedroom 2, Bedroom 3, Kitchen, Family Room, Foyer, Breakfast Room, Bedroom 1, Laundry, Office, Recreation Room, Bathroom 1, Full Bath
Basement Fully Finished
Interior
Hot Water Natural Gas
Heating Forced Air
Cooling Central A/C
Flooring Wood, Ceramic Tile, Carpet
Fireplaces Number 1
Fireplaces Type Double Sided
Equipment Built-In Microwave, Dishwasher, Dryer, Oven - Self Cleaning, Oven/Range - Gas, Refrigerator, Washer, Water Heater - Tankless
Fireplace Y
Appliance Built-In Microwave, Dishwasher, Dryer, Oven - Self Cleaning, Oven/Range - Gas, Refrigerator, Washer, Water Heater - Tankless
Heat Source Natural Gas
Laundry Upper Floor
Exterior
Parking Features Garage - Front Entry, Garage Door Opener, Inside Access
Garage Spaces 2.0
Utilities Available Under Ground
Amenities Available Pool - Outdoor, Tennis Courts
Water Access N
Accessibility None
Attached Garage 2
Total Parking Spaces 2
Garage Y
Building
Story 3
Sewer Public Sewer
Water Public
Architectural Style Colonial
Level or Stories 3
Additional Building Above Grade, Below Grade
New Construction N
Schools
Elementary Schools Stony Brook E.S.
Middle Schools Timberlane M.S.
High Schools Central H.S.
School District Hopewell Valley Regional Schools
Others
HOA Fee Include Common Area Maintenance,Pool(s)
Senior Community No
Tax ID 06-00078 37-00001-C231
Ownership Condominium
Special Listing Condition Standard
Read Less
Want to know what your home might be worth? Contact us for a FREE valuation!

Our team is ready to help you sell your home for the highest possible price ASAP

Bought with Marina Shikman • Coldwell Banker Residential Brokerage-Princeton Jc

GET MORE INFORMATION





