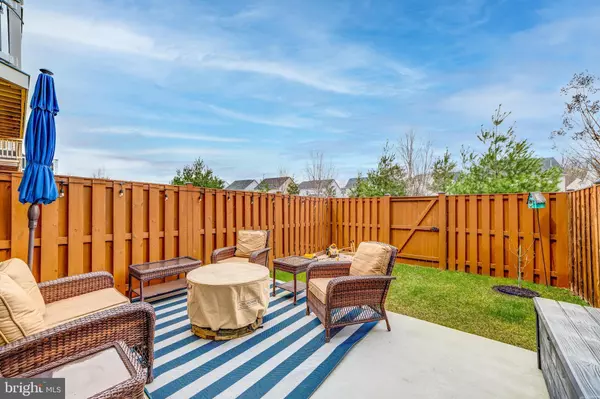$555,000
$525,000
5.7%For more information regarding the value of a property, please contact us for a free consultation.
203 MILES HAWK TER Purcellville, VA 20132
3 Beds
4 Baths
2,253 SqFt
Key Details
Sold Price $555,000
Property Type Townhouse
Sub Type Interior Row/Townhouse
Listing Status Sold
Purchase Type For Sale
Square Footage 2,253 sqft
Price per Sqft $246
Subdivision Mayfair
MLS Listing ID VALO2022278
Sold Date 04/22/22
Style Craftsman
Bedrooms 3
Full Baths 2
Half Baths 2
HOA Fees $94/mo
HOA Y/N Y
Abv Grd Liv Area 2,253
Originating Board BRIGHT
Year Built 2016
Annual Tax Amount $5,560
Tax Year 2021
Lot Size 1,742 Sqft
Acres 0.04
Property Description
This stunning townhome is fully upgraded and offers nearly 2,300 finished square feet of living space on three levels. Curb appeal is sure to impress with its stone front. As you enter the home, you're welcomed into the foyer with hardwood flooring. The spacious family room with plush carpeting is located on the entry level, with a sliding glass door that walks out to the backyard. The fenced yard contains a patio as well as a built in play area (rock/sand box) for the kids. This home has been meticulously cared for, inside and out!
The colors throughout are neutral and modern. The main level Is open and bright, with gleaming wood floors and decorative moldings. The upgraded kitchen boasts a sleek center Island, granite countertops, stainless steel appliances and Is open to the breakfast room. Relax In the sunny living room and enjoy the natural light and flow of this level. There Is plenty of space for your formal dining furniture or even a convenient home office.
Upstairs you'll find three bedrooms, Including a huge primary suite, complete with a sitting room and luxury bathroom. The secondary bedrooms are a nice size as well and share a full bathroom. The laundry Is conveniently located on this level, making laundry day a breeze!
Located close to historic downtown Purcellville, W&OD trail, community playground and basketball court. Peaceful backyard containing a rockpit and patio. The patio and fence were installed in 2021. Easy access to Route 7 for commuters!
Location
State VA
County Loudoun
Zoning PV:PD8
Rooms
Other Rooms Living Room, Primary Bedroom, Bedroom 2, Bedroom 3, Kitchen, Family Room, Breakfast Room
Interior
Interior Features Family Room Off Kitchen, Kitchen - Gourmet, Breakfast Area, Combination Kitchen/Dining, Kitchen - Island, Kitchen - Table Space, Kitchen - Eat-In, Primary Bath(s), Chair Railings, Upgraded Countertops, Window Treatments, Crown Moldings, Wainscotting
Hot Water Electric
Heating Central
Cooling Central A/C
Equipment Cooktop, Dishwasher, Disposal, Icemaker, Refrigerator, Built-In Microwave, Oven - Wall, Stainless Steel Appliances
Fireplace N
Window Features Low-E
Appliance Cooktop, Dishwasher, Disposal, Icemaker, Refrigerator, Built-In Microwave, Oven - Wall, Stainless Steel Appliances
Heat Source Electric
Exterior
Exterior Feature Patio(s)
Parking Features Garage - Front Entry, Garage Door Opener
Garage Spaces 2.0
Fence Rear
Amenities Available Basketball Courts, Common Grounds, Tot Lots/Playground, Lake, Jog/Walk Path
Water Access N
Roof Type Shingle
Accessibility None
Porch Patio(s)
Attached Garage 1
Total Parking Spaces 2
Garage Y
Building
Story 3
Foundation Slab
Sewer Public Sewer
Water Public
Architectural Style Craftsman
Level or Stories 3
Additional Building Above Grade, Below Grade
Structure Type 9'+ Ceilings,High
New Construction N
Schools
Elementary Schools Mountain View
Middle Schools Harmony
High Schools Woodgrove
School District Loudoun County Public Schools
Others
HOA Fee Include Common Area Maintenance,Management,Snow Removal,Trash
Senior Community No
Tax ID 487471001000
Ownership Fee Simple
SqFt Source Estimated
Security Features Security System
Special Listing Condition Standard
Read Less
Want to know what your home might be worth? Contact us for a FREE valuation!

Our team is ready to help you sell your home for the highest possible price ASAP

Bought with Andrea M McSorley • Long & Foster Real Estate, Inc.

GET MORE INFORMATION





