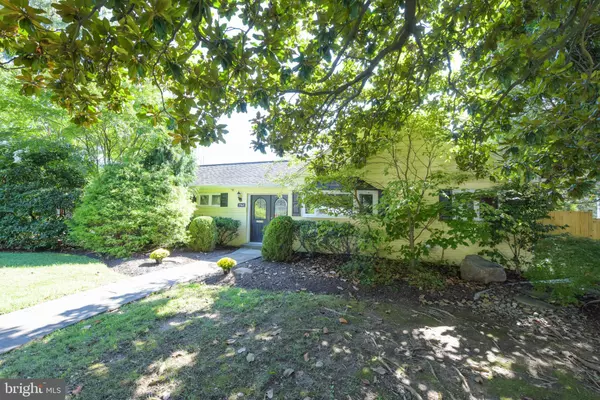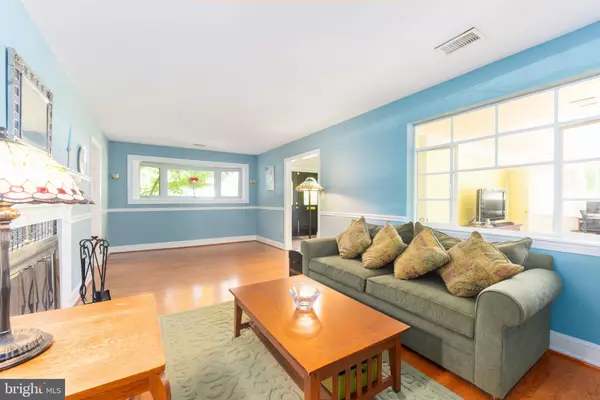$650,000
$675,000
3.7%For more information regarding the value of a property, please contact us for a free consultation.
7968 BOLLING DR Alexandria, VA 22308
3 Beds
2 Baths
1,645 SqFt
Key Details
Sold Price $650,000
Property Type Single Family Home
Sub Type Detached
Listing Status Sold
Purchase Type For Sale
Square Footage 1,645 sqft
Price per Sqft $395
Subdivision Wellington Estates
MLS Listing ID VAFX2019882
Sold Date 11/22/21
Style Ranch/Rambler
Bedrooms 3
Full Baths 2
HOA Y/N N
Abv Grd Liv Area 1,645
Originating Board BRIGHT
Year Built 1947
Annual Tax Amount $7,644
Tax Year 2021
Lot Size 0.297 Acres
Acres 0.3
Property Sub-Type Detached
Property Description
A wonderful opportunity for someone who is looking for a rare one-level Rambler in the coveted community of Wellington Estates which has homes selling in the upper $600,000's to as high as $1,600,000! You can move into this charming 3 bedroom, 2 bath home and update to match your specific taste, or... If you are a contractor, you can do a complete remodel and flip. Or... like many contractors have done in this community, you can start over and build a 1.6 million dollar home like the neighbors across the street which just sold for $1,625,000. One block to the bike path and GW Parkway. 8 minutes to Old Town Alexandria. 15-20 minutes to National Airport and 25-30 minutes to the Pentagon and DC. Take advantage of this wonderful home, location and endless possibilities! Home being Sold As Is
Open Sunday, September 5th 1-4pm
Location
State VA
County Fairfax
Zoning 120
Rooms
Other Rooms Living Room, Dining Room, Primary Bedroom, Bedroom 2, Bedroom 3, Kitchen, Family Room, Breakfast Room, Laundry, Bedroom 6
Main Level Bedrooms 3
Interior
Interior Features Breakfast Area, Family Room Off Kitchen, Kitchen - Table Space, Combination Dining/Living, Entry Level Bedroom, Primary Bath(s), Wood Floors
Hot Water Natural Gas
Heating Forced Air
Cooling Ceiling Fan(s), Central A/C
Fireplaces Number 1
Fireplaces Type Screen
Equipment Dishwasher, Disposal, Dryer, Microwave, Oven/Range - Gas, Refrigerator, Washer
Fireplace Y
Appliance Dishwasher, Disposal, Dryer, Microwave, Oven/Range - Gas, Refrigerator, Washer
Heat Source Natural Gas
Exterior
Exterior Feature Deck(s)
Fence Fully
Water Access N
View Trees/Woods
Accessibility None
Porch Deck(s)
Garage N
Building
Lot Description Trees/Wooded
Story 1
Foundation Other
Sewer Public Sewer
Water Public
Architectural Style Ranch/Rambler
Level or Stories 1
Additional Building Above Grade, Below Grade
Structure Type Cathedral Ceilings,Vaulted Ceilings
New Construction N
Schools
High Schools West Potomac
School District Fairfax County Public Schools
Others
Senior Community No
Tax ID 1022 12 0166
Ownership Fee Simple
SqFt Source Assessor
Special Listing Condition Standard
Read Less
Want to know what your home might be worth? Contact us for a FREE valuation!

Our team is ready to help you sell your home for the highest possible price ASAP

Bought with David W Spires • Partners In Real Estate
GET MORE INFORMATION





