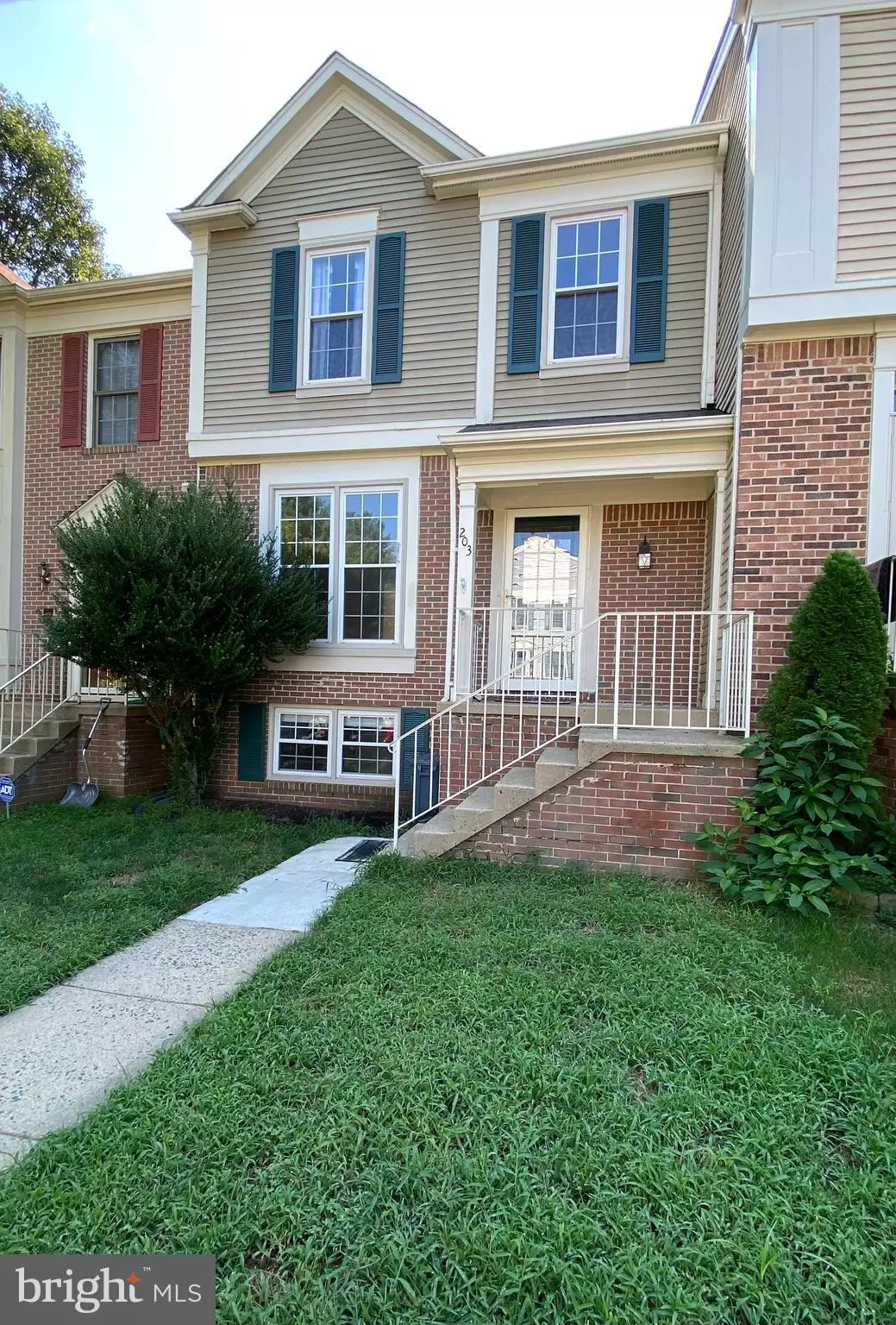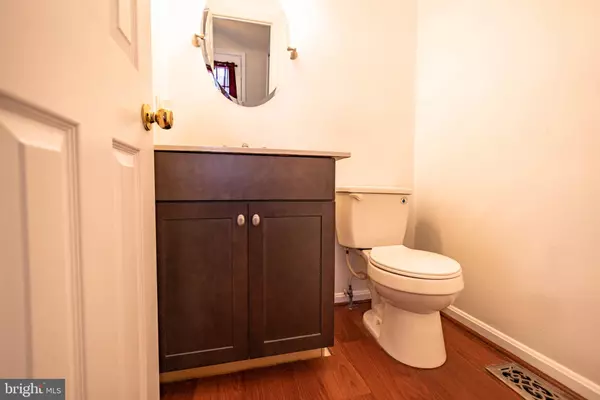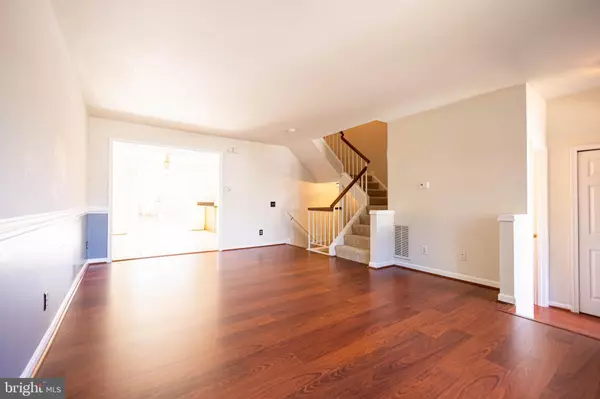$328,000
$320,000
2.5%For more information regarding the value of a property, please contact us for a free consultation.
203 FALKIRK CT Fredericksburg, VA 22406
4 Beds
3 Baths
2,080 SqFt
Key Details
Sold Price $328,000
Property Type Townhouse
Sub Type Interior Row/Townhouse
Listing Status Sold
Purchase Type For Sale
Square Footage 2,080 sqft
Price per Sqft $157
Subdivision Spring Knoll
MLS Listing ID VAST2014978
Sold Date 10/07/22
Style Traditional
Bedrooms 4
Full Baths 2
Half Baths 1
HOA Fees $108/mo
HOA Y/N Y
Abv Grd Liv Area 1,400
Originating Board BRIGHT
Year Built 1990
Annual Tax Amount $2,293
Tax Year 2022
Lot Size 1,598 Sqft
Acres 0.04
Property Description
Welcome Home to Spring Knoll neighborhood in Stafford County. This wonderful 3 level townhome 4 bedroom 2.5 bath is conveniently located near shops, restaurants, commuter lots and rails, I-95 and more. Step into the main floor that features Hardwood floor throughout! Updated kitchen with granite counters and SS appliances. Kitchen features plenty of counter space and the eat in area opens to a private back deck that overlooks your backyard. Make you way upstairs to the Owner's suite with Vaulted ceiling, walk in closet and your own ensuite with soaker tub and skylight. two Additional bedrooms on the upper level with another full bath. The lower basement level has a large living room with gas fireplace and sliding doors to the back deck. With another bedroom , landry and storage on the lower level. This unit is mins away from the neighborhood pool and bus stops for the kids. Schedule your showing today!
Location
State VA
County Stafford
Zoning R2
Rooms
Other Rooms Primary Bedroom, Bedroom 2, Bedroom 3, Bedroom 4, Kitchen, Family Room, Breakfast Room, Laundry, Recreation Room, Utility Room, Primary Bathroom, Full Bath, Half Bath
Basement Connecting Stairway, Rear Entrance, Daylight, Full, Walkout Level, Fully Finished
Interior
Interior Features Kitchen - Eat-In, Primary Bath(s), Upgraded Countertops, Window Treatments, Floor Plan - Open
Hot Water Natural Gas
Heating Central
Cooling Central A/C
Fireplaces Number 1
Fireplaces Type Fireplace - Glass Doors
Equipment Washer/Dryer Hookups Only, Dishwasher, Disposal, Microwave, Refrigerator, Oven/Range - Electric
Fireplace Y
Appliance Washer/Dryer Hookups Only, Dishwasher, Disposal, Microwave, Refrigerator, Oven/Range - Electric
Heat Source Natural Gas
Exterior
Water Access N
Accessibility None
Garage N
Building
Story 2
Foundation Permanent, Slab
Sewer Public Sewer
Water Public
Architectural Style Traditional
Level or Stories 2
Additional Building Above Grade, Below Grade
New Construction N
Schools
School District Stafford County Public Schools
Others
Pets Allowed N
Senior Community No
Tax ID 44G 1 70
Ownership Fee Simple
SqFt Source Assessor
Security Features Security System
Acceptable Financing FHA, VA, Conventional, Cash
Listing Terms FHA, VA, Conventional, Cash
Financing FHA,VA,Conventional,Cash
Special Listing Condition Standard
Read Less
Want to know what your home might be worth? Contact us for a FREE valuation!

Our team is ready to help you sell your home for the highest possible price ASAP

Bought with Cindy M Allen • Metro Premier Homes

GET MORE INFORMATION





