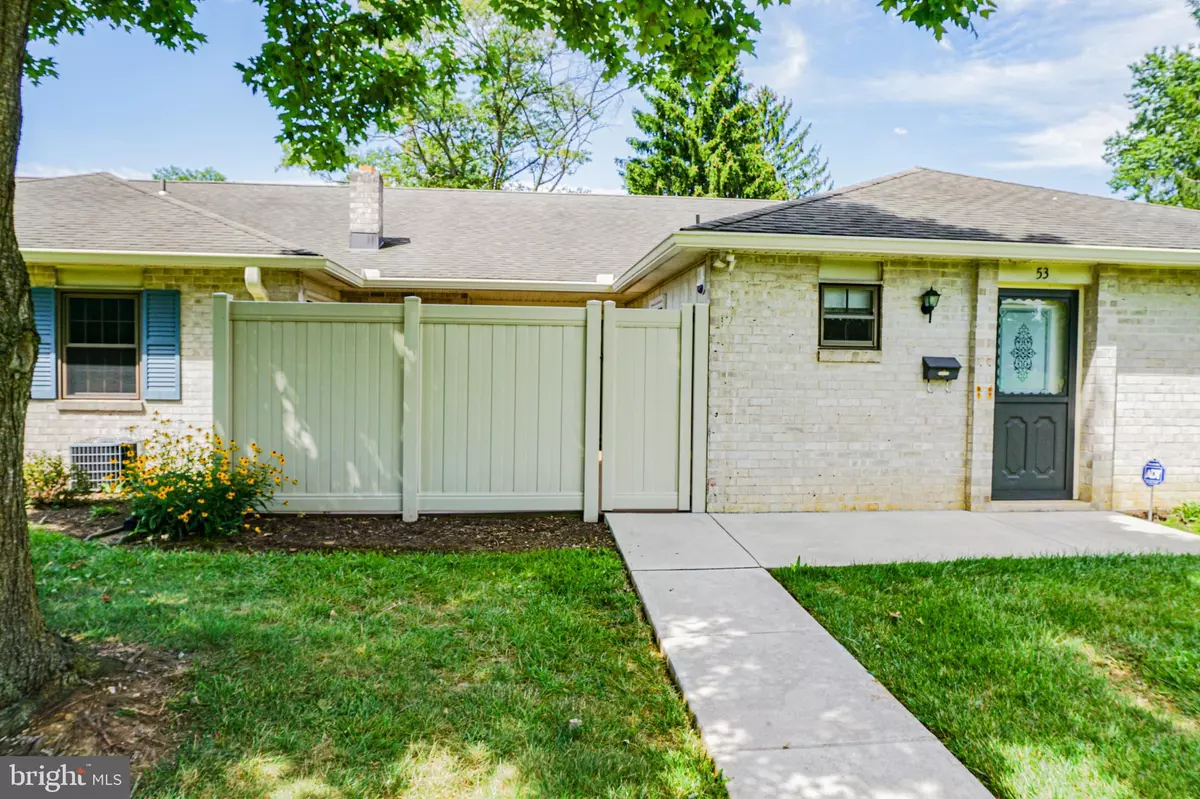$253,000
$249,500
1.4%For more information regarding the value of a property, please contact us for a free consultation.
53 VALLEYBROOK DR Lancaster, PA 17601
2 Beds
2 Baths
1,392 SqFt
Key Details
Sold Price $253,000
Property Type Condo
Sub Type Condo/Co-op
Listing Status Sold
Purchase Type For Sale
Square Footage 1,392 sqft
Price per Sqft $181
Subdivision Valleybrook Estates
MLS Listing ID PALA2023782
Sold Date 10/24/22
Style Ranch/Rambler
Bedrooms 2
Full Baths 2
Condo Fees $263/mo
HOA Y/N N
Abv Grd Liv Area 1,392
Originating Board BRIGHT
Year Built 1974
Annual Tax Amount $2,809
Tax Year 2022
Lot Dimensions 0.00 x 0.00
Property Description
9/11/2022:
We have received multiple offers on the listing and are now providing the opportunity for highest and best offers to be submitted by Thursday, 9/15/2022. The date of essence should be no sooner than Saturday, 9/17/2022 - though a decision may be made as soon as Friday.
Condo unit available in the highly desired Valleybrook Estates Condominium Association. The condo unit is a 2 bedroom and 2 full bathroom unit. The open lay out provides a spacious kitchen, living room and dining room. There is a fenced in porch with a great view of neighboring farms. The master bedroom is complete with a walk in closet, master bathroom as well as a sliding glass door to the porch. Provided by the association is a outside recreational area including a pool and shuffle board. Included in the monthly association fee is water, trash, landscaping and snow removal. The sewer is not included. Roof maintenance is done by valleybrook - windows, doors and A/C is not.
Location
State PA
County Lancaster
Area Manheim Twp (10539)
Zoning RESIDENTIAL
Rooms
Main Level Bedrooms 2
Interior
Hot Water Natural Gas
Heating Forced Air
Cooling Central A/C
Heat Source Natural Gas
Exterior
Garage Spaces 2.0
Water Access N
Accessibility None
Total Parking Spaces 2
Garage N
Building
Story 1
Unit Features Garden 1 - 4 Floors
Sewer Public Sewer
Water Public
Architectural Style Ranch/Rambler
Level or Stories 1
Additional Building Above Grade, Below Grade
New Construction N
Schools
School District Manheim Township
Others
Pets Allowed Y
Senior Community No
Tax ID 390-33182-1-0053
Ownership Fee Simple
SqFt Source Assessor
Acceptable Financing Conventional, Cash, Other
Listing Terms Conventional, Cash, Other
Financing Conventional,Cash,Other
Special Listing Condition Standard
Pets Allowed Breed Restrictions, Size/Weight Restriction
Read Less
Want to know what your home might be worth? Contact us for a FREE valuation!

Our team is ready to help you sell your home for the highest possible price ASAP

Bought with Jane P Megginson • Berkshire Hathaway HomeServices Homesale Realty

GET MORE INFORMATION





