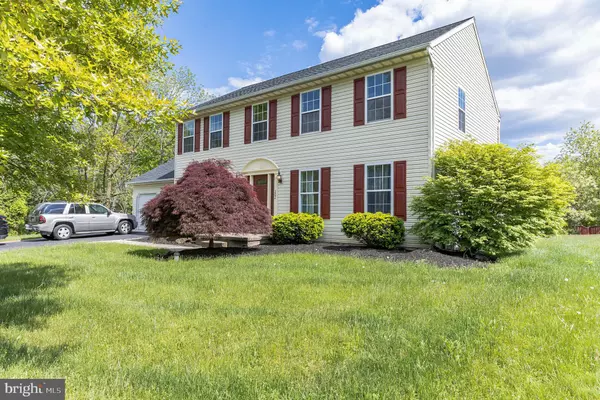$479,000
$475,000
0.8%For more information regarding the value of a property, please contact us for a free consultation.
202 BERKSHIRE LN Royersford, PA 19468
4 Beds
3 Baths
2,240 SqFt
Key Details
Sold Price $479,000
Property Type Single Family Home
Sub Type Detached
Listing Status Sold
Purchase Type For Sale
Square Footage 2,240 sqft
Price per Sqft $213
Subdivision Crosswinds
MLS Listing ID PAMC695174
Sold Date 07/16/21
Style Colonial
Bedrooms 4
Full Baths 2
Half Baths 1
HOA Y/N N
Abv Grd Liv Area 2,240
Originating Board BRIGHT
Year Built 1999
Annual Tax Amount $6,227
Tax Year 2020
Lot Size 0.918 Acres
Acres 0.92
Lot Dimensions 268.00 x 0.00
Property Description
This remarkably beautiful colonial home with 4 beds and 2.5 baths across 2,240 finished sq ft in the sought-after Crosswinds neighborhood will not last long! Rest easy knowing the roof, heating, and AC were all replaced in 2020. Enter inside to find a spacious and bright formal living room that features a classic stone fireplace. The dining room found on the other side of the foyer is equally spacious and airy. Move past this area to find the cozy family room with large windows overlooking the rear deck. Adjacent to this space is the open and large kitchen equipped with stainless steel appliances, an extra high-powered range hood, charming tile backsplash, and tons of solid wood cabinets for storage. A paneled french glass door provides access to the expansive rear deck that is excellent for outdoor dining, entertaining, and Summer BBQ! The rear deck offers a splendid view of a vast green backyard. A convenient half bath finishes off this level. Upstairs, you will find four lovely bedrooms including the owners suite. The primary bedroom is bright and airy and has a large walk-in closet and a luxurious ensuite bath featuring a dual sink vanity and a large Jacuzzi tub. The three other rooms are substantial, well lit, and share a hallway full bath with a shower and tub combo. A newer washer and dryer round out the upstairs. Downstairs, the unfinished basement is full of potential. At the moment, it serves as a convenient space for storage, with 1/3 of the basement containing caged wooden shelving for extra storage. Parking will never be your concern, this home offers a two-door car garage and a large driveway that fits 4 more cars! Your property backs up to open space with great views of open country. There are plenty of dining and shopping options around. Dont miss the chance of calling this house your home. Schedule your appointment today!
Location
State PA
County Montgomery
Area Upper Providence Twp (10661)
Zoning RESIDENTIAL
Rooms
Other Rooms Living Room, Dining Room, Primary Bedroom, Bedroom 2, Bedroom 3, Bedroom 4, Kitchen, Family Room, Basement, Foyer, Breakfast Room, Storage Room, Primary Bathroom, Full Bath, Half Bath
Basement Full, Unfinished
Interior
Interior Features Kitchen - Table Space, Chair Railings, Stall Shower, Walk-in Closet(s), WhirlPool/HotTub
Hot Water Natural Gas
Heating Forced Air
Cooling Central A/C
Fireplaces Number 1
Fireplaces Type Gas/Propane
Equipment Washer, Dryer, Dishwasher, Refrigerator, Cooktop, Oven - Wall
Fireplace Y
Appliance Washer, Dryer, Dishwasher, Refrigerator, Cooktop, Oven - Wall
Heat Source Natural Gas
Laundry Upper Floor
Exterior
Exterior Feature Deck(s)
Parking Features Built In, Garage - Front Entry, Garage Door Opener
Garage Spaces 6.0
Water Access N
Accessibility None
Porch Deck(s)
Attached Garage 2
Total Parking Spaces 6
Garage Y
Building
Lot Description Partly Wooded, Cul-de-sac, Front Yard, No Thru Street, SideYard(s)
Story 2
Sewer Public Sewer
Water Public
Architectural Style Colonial
Level or Stories 2
Additional Building Above Grade, Below Grade
New Construction N
Schools
School District Spring-Ford Area
Others
Senior Community No
Tax ID 61-00-00199-568
Ownership Fee Simple
SqFt Source Assessor
Security Features Carbon Monoxide Detector(s),Fire Detection System
Special Listing Condition Standard
Read Less
Want to know what your home might be worth? Contact us for a FREE valuation!

Our team is ready to help you sell your home for the highest possible price ASAP

Bought with Daniel Brittingham • Keller Williams Realty Group

GET MORE INFORMATION





