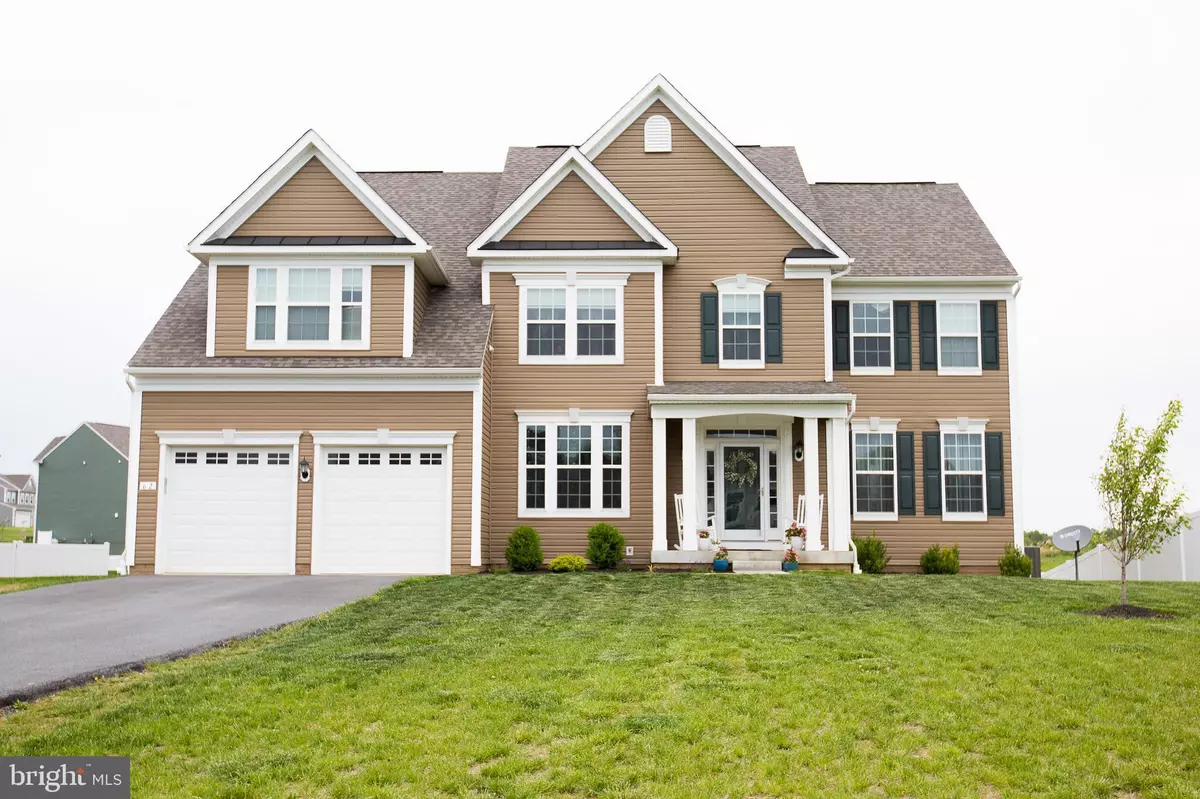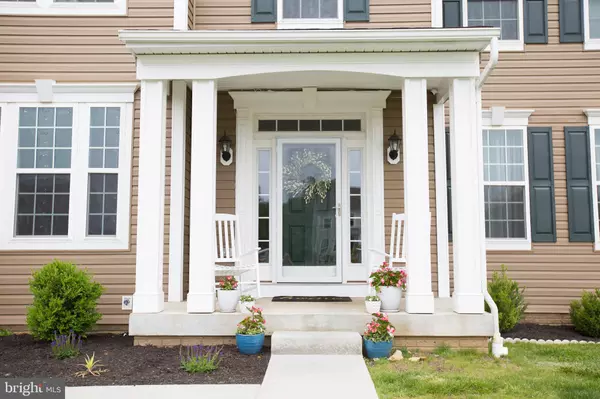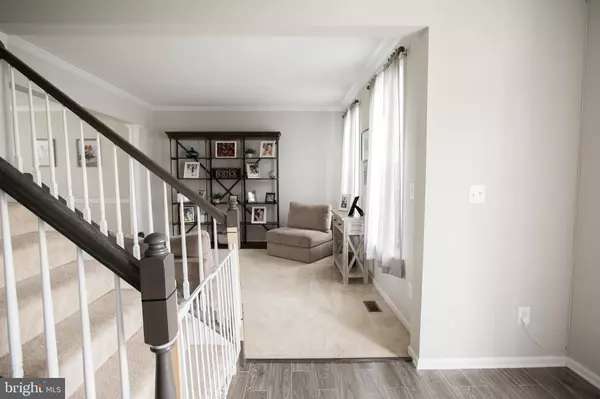$540,000
$540,000
For more information regarding the value of a property, please contact us for a free consultation.
62 BLUEBELLS CT Charles Town, WV 25414
4 Beds
4 Baths
4,070 SqFt
Key Details
Sold Price $540,000
Property Type Single Family Home
Sub Type Detached
Listing Status Sold
Purchase Type For Sale
Square Footage 4,070 sqft
Price per Sqft $132
Subdivision Aspen Greens
MLS Listing ID WVJF142816
Sold Date 07/16/21
Style Colonial
Bedrooms 4
Full Baths 3
Half Baths 1
HOA Fees $54/qua
HOA Y/N Y
Abv Grd Liv Area 4,070
Originating Board BRIGHT
Year Built 2017
Annual Tax Amount $2,781
Tax Year 2020
Lot Size 0.350 Acres
Acres 0.35
Property Description
Just over 3 years old, this stunning 4 bed, 3.5 bath well maintained home has everything you need. When entering this home you immediately see the vaulted two story foyer. This home boasts high ceilings, an abundance of natural light throughout, an open floor plan great for entertaining, two story windows in the family room, and plenty of space for all your needs. The first floor includes an office, mud room, sitting room, powder room, formal dining room, family room with a full stone gas fire place, morning room, and a beautiful kitchen featuring a double oven, island, walk in pantry, and granite counter tops. Two staircases lead you to the 4 bedrooms upstairs along with the oversized laundry room with extra storage. The master bedroom is your own private oasis. Upon entering the double doors, youll see a seating area, along with a spacious bedroom that leads into a spa-like bathroom and a massive two-sided walk-in closet. Two bedrooms are joined with a shared bathroom and the final bedroom boasts its own en suite for your guests. There is surround sound throughout the home, a whole house water filter and softener, dual climate control, walk out basement, and more! Come see for yourself!
Location
State WV
County Jefferson
Zoning 101
Rooms
Other Rooms Living Room, Dining Room, Bedroom 2, Bedroom 3, Bedroom 4, Kitchen, Family Room, Den, Foyer, Bedroom 1, Sun/Florida Room, Mud Room, Bathroom 1, Full Bath
Basement Full, Unfinished
Interior
Interior Features Attic, Built-Ins, Carpet, Ceiling Fan(s), Chair Railings, Crown Moldings, Dining Area, Pantry, Primary Bath(s), Recessed Lighting, Walk-in Closet(s), Upgraded Countertops, Double/Dual Staircase, Kitchen - Island
Hot Water Electric
Heating Heat Pump(s)
Cooling Central A/C
Flooring Carpet
Fireplaces Number 1
Fireplaces Type Gas/Propane
Equipment Dishwasher, Disposal, Oven - Double, Dryer, Refrigerator, Icemaker, Washer, Water Conditioner - Owned, Built-In Microwave, Cooktop - Down Draft
Fireplace Y
Appliance Dishwasher, Disposal, Oven - Double, Dryer, Refrigerator, Icemaker, Washer, Water Conditioner - Owned, Built-In Microwave, Cooktop - Down Draft
Heat Source Electric
Laundry Upper Floor
Exterior
Parking Features Garage - Front Entry, Garage Door Opener
Garage Spaces 2.0
Water Access N
Accessibility None
Attached Garage 2
Total Parking Spaces 2
Garage Y
Building
Story 3
Sewer Public Sewer
Water Public
Architectural Style Colonial
Level or Stories 3
Additional Building Above Grade, Below Grade
Structure Type Vaulted Ceilings,Tray Ceilings,9'+ Ceilings
New Construction N
Schools
School District Jefferson County Schools
Others
Senior Community No
Tax ID 024G001400000000
Ownership Fee Simple
SqFt Source Estimated
Security Features Smoke Detector,Carbon Monoxide Detector(s)
Special Listing Condition Standard
Read Less
Want to know what your home might be worth? Contact us for a FREE valuation!

Our team is ready to help you sell your home for the highest possible price ASAP

Bought with Carolyn A Young • RE/MAX 1st Realty

GET MORE INFORMATION





