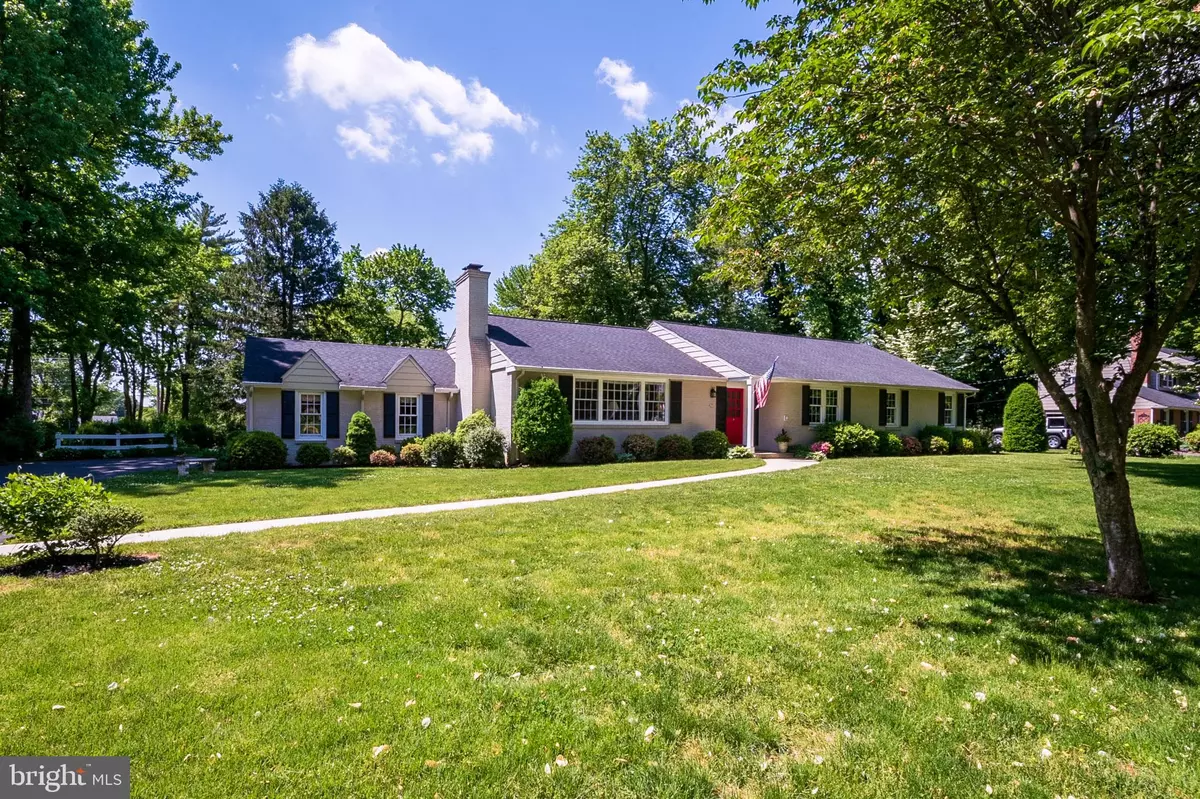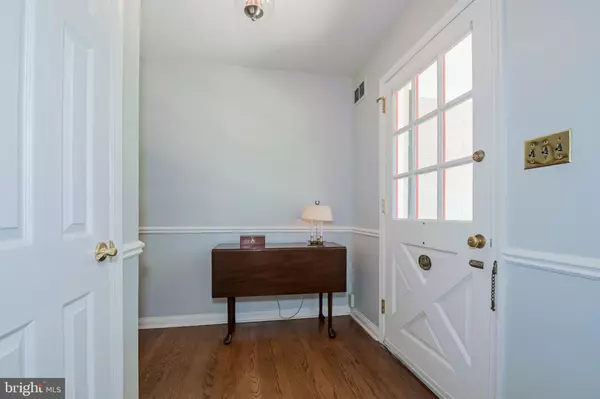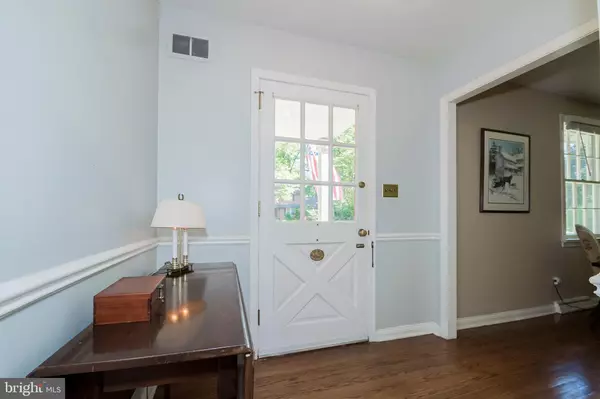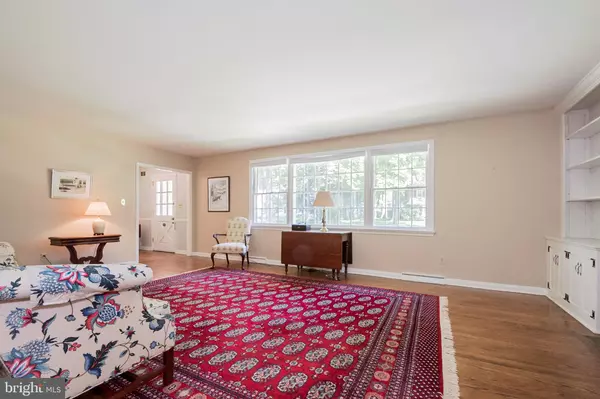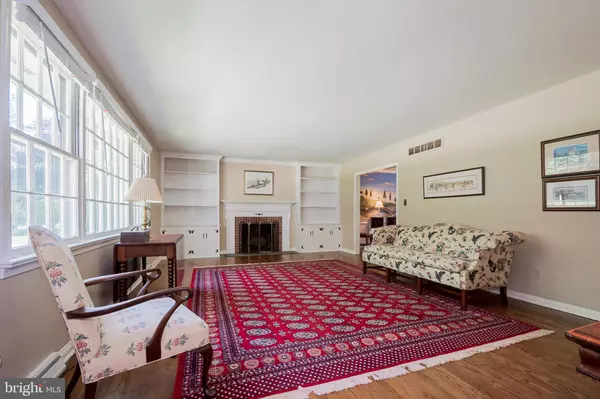$530,000
$520,000
1.9%For more information regarding the value of a property, please contact us for a free consultation.
4 WELLINGTON RD Wilmington, DE 19803
3 Beds
2 Baths
3,560 SqFt
Key Details
Sold Price $530,000
Property Type Single Family Home
Sub Type Detached
Listing Status Sold
Purchase Type For Sale
Square Footage 3,560 sqft
Price per Sqft $148
Subdivision Welshire
MLS Listing ID DENC528030
Sold Date 08/05/21
Style Ranch/Rambler
Bedrooms 3
Full Baths 2
HOA Fees $2/ann
HOA Y/N Y
Abv Grd Liv Area 2,375
Originating Board BRIGHT
Year Built 1961
Annual Tax Amount $4,069
Tax Year 2020
Lot Size 0.520 Acres
Acres 0.52
Property Description
WELSHIRE......Rarely available classic brick ranch with a family room and sun room addition situated on a charming landscaped .52 acre lot!! This solid built home is defined by its character and allure with its spacious rooms that convey an inviting warmth and feature hardwoods throughout.( Except family room). The formal living rooms traditional grace is derived from a wood burning fireplace framed by built-in book shelves and cabinets with a lovely oversized picture window and opens to the dining room making it a great entertaining area. French doors from the dining room welcome you to the 15x11 sun room addition which expands the living space. Relax in this solarium style room which features a vaulted ceiling and is surrounded in French doors and French panel windows. This brilliant room is the favored living space throughout most of the year, enjoy the peaceful view and beautiful open vista from the sun room or brick patio. The huge 26x13 country kitchen is just waiting for you to be creative with this space. A large pantry and plenty of cabinet and counter space along with a convenient back door to the patio complete the kitchen. The kitchen opens to the family room addition with a brick wood burning fireplace making it an almost seamless living space and the heart of the home. The primary bedroom has a master bath and 2 oversized closets. There are two additional generously sized bedrooms and a hall bath. This loving home is close to parks, schools, shopping, I-95, Philadelphia airport and the Wilmington Train Station.
Location
State DE
County New Castle
Area Brandywine (30901)
Zoning NC15
Rooms
Other Rooms Living Room, Dining Room, Bedroom 2, Kitchen, Family Room, Bedroom 1, Sun/Florida Room, Bathroom 3
Basement Crawl Space, Partial
Main Level Bedrooms 3
Interior
Hot Water Natural Gas
Cooling Central A/C
Fireplaces Number 2
Fireplaces Type Brick
Fireplace Y
Heat Source Natural Gas
Laundry Main Floor
Exterior
Parking Features Garage Door Opener, Inside Access
Garage Spaces 2.0
Water Access N
Accessibility Level Entry - Main
Attached Garage 2
Total Parking Spaces 2
Garage Y
Building
Story 1
Sewer Public Sewer
Water Public
Architectural Style Ranch/Rambler
Level or Stories 1
Additional Building Above Grade, Below Grade
New Construction N
Schools
Elementary Schools Carrcroft
Middle Schools Springer
High Schools Mount Pleasant
School District Brandywine
Others
Senior Community No
Tax ID 0611300002
Ownership Fee Simple
SqFt Source Estimated
Special Listing Condition Standard
Read Less
Want to know what your home might be worth? Contact us for a FREE valuation!

Our team is ready to help you sell your home for the highest possible price ASAP

Bought with Lauren A Janes • Patterson-Schwartz-Hockessin

GET MORE INFORMATION

