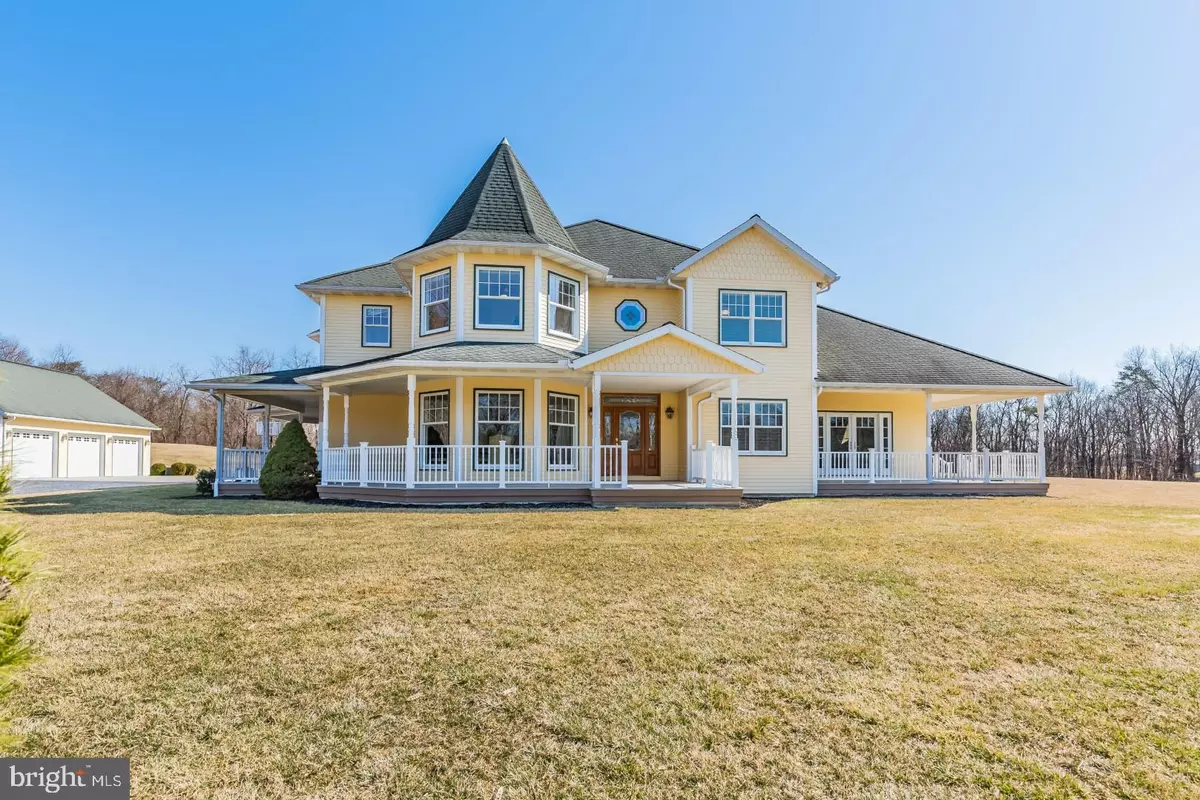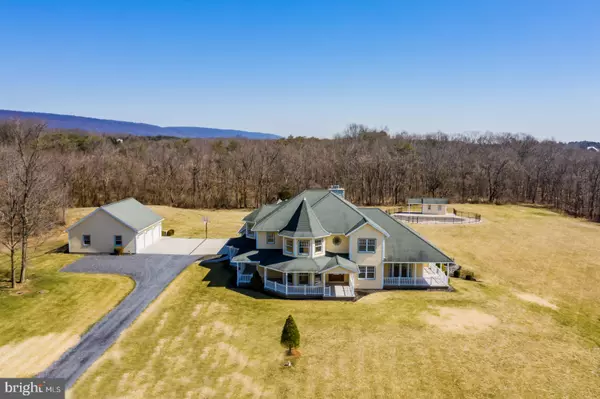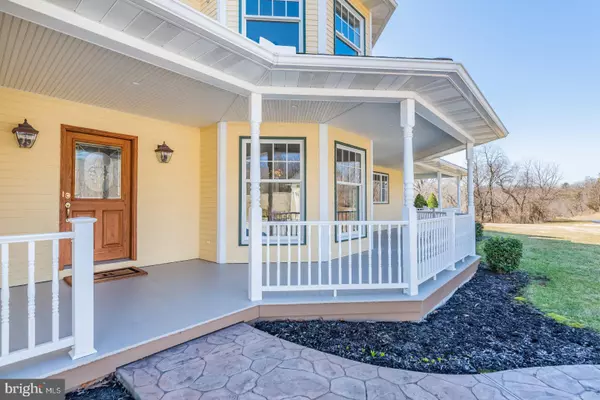$1,400,000
$1,500,000
6.7%For more information regarding the value of a property, please contact us for a free consultation.
88 BEECHCLIFF DR. Carlisle, PA 17015
4 Beds
6 Baths
6,586 SqFt
Key Details
Sold Price $1,400,000
Property Type Single Family Home
Sub Type Detached
Listing Status Sold
Purchase Type For Sale
Square Footage 6,586 sqft
Price per Sqft $212
Subdivision None Available
MLS Listing ID PACB2009138
Sold Date 07/28/22
Style Traditional
Bedrooms 4
Full Baths 5
Half Baths 1
HOA Y/N N
Abv Grd Liv Area 4,986
Originating Board BRIGHT
Year Built 2004
Annual Tax Amount $13,957
Tax Year 2022
Lot Size 7.980 Acres
Acres 7.98
Property Description
PLEASE DO NOT DRIVE UP DRIVEWAY WITHOUT A SCHEDULED SHOWING. Welcome to the serene setting of this Victorian style home situated on just under 8 acres in CV Schools. The tree-lined driveway and meadow like front yard, set the stage for this custom built meticulous home. The outdoor space is enhanced by an inground concrete salt water pool and spa w/ many new features, complimented by a pool house, equipped w/ a kitchenette. There is a 1200sq. ft. 3-car detached garage w/ room for a car lift, plumbed for a bathroom and above floored storage. The driveway in front between the 2 garages is heated! There is also a 3-car attached heated oversized garage, w/ epoxy floor finish, radiant heated floors and floor drains. The home has custom features that have been meticulously thought out by the current owners. The grand circular staircase in the foyer, welcomes you to this home, w/ a home office, featuring hardwood flooring and natural light. The kitchen and breakfast area have soaring windows, custom cabinetry, island w/ Viking 6 burner gas range and retractable exhaust fan, large walk-in pantry and subzero refrigerator. Great room w/ 20ft. (+) ceilings, a wood burning FP and numerous windows. 1st floor primary BR has 2 walk-in closets, tray ceiling w/ enhanced lighting and french doors leading to the wrap around porch. Conveniently there is a mud room/laundry room off of the primary bathroom, as well as a 2nd laundry area on the 2nd floor, complete with a sink. The 3 BR's on the 2nd floor have walk-in closets, 2 have adorable window seats and plenty of natural light! There is a bonus room that has many uses, office, workout room or another bedroom. The basement is beautifully finished w/ everything you will need! A media/theatre room, a home gym, full bath, game room w/ gas fireplace, safe room and workshop. All floors on the main level of this home are heated w/ separate controls, there are 2 propane boilers, 3 zones of AC, 1 on each floor, a 50 yr roof, complete water filtration system and a covered back porch overlooking the pool. There are 2 parcels, deeded separately, included with this sales price, 7.07 acres and .91 of an acre. Just an incredible property with so much privacy, but yet great for entertaining!
Location
State PA
County Cumberland
Area Silver Spring Twp (14438)
Zoning RESIDENTIAL
Rooms
Other Rooms Dining Room, Primary Bedroom, Bedroom 2, Bedroom 3, Kitchen, Game Room, Foyer, Bedroom 1, Exercise Room, Great Room, Laundry, Mud Room, Office, Workshop, Media Room, Bathroom 1, Bathroom 2, Bathroom 3, Attic, Bonus Room, Primary Bathroom, Full Bath, Half Bath
Basement Fully Finished, Heated, Full, Poured Concrete, Walkout Level, Windows, Workshop
Main Level Bedrooms 1
Interior
Interior Features Additional Stairway, Breakfast Area, Built-Ins, Carpet, Ceiling Fan(s), Central Vacuum, Chair Railings, Crown Moldings, Curved Staircase, Entry Level Bedroom, Family Room Off Kitchen, Formal/Separate Dining Room, Kitchen - Gourmet, Kitchen - Island, Pantry, Primary Bath(s), Walk-in Closet(s), Water Treat System, Window Treatments, Wood Floors
Hot Water Propane
Heating Forced Air, Radiant
Cooling Central A/C, Ceiling Fan(s)
Flooring Carpet, Ceramic Tile, Hardwood, Heated
Fireplaces Number 2
Fireplaces Type Mantel(s), Gas/Propane, Wood
Equipment Central Vacuum, Dishwasher, Disposal, Dryer, Exhaust Fan, Six Burner Stove, Washer, Water Heater - High-Efficiency, Refrigerator, Oven - Wall, Microwave
Furnishings No
Fireplace Y
Window Features Double Pane
Appliance Central Vacuum, Dishwasher, Disposal, Dryer, Exhaust Fan, Six Burner Stove, Washer, Water Heater - High-Efficiency, Refrigerator, Oven - Wall, Microwave
Heat Source Propane - Owned, Electric
Laundry Main Floor, Upper Floor
Exterior
Exterior Feature Porch(es), Wrap Around
Parking Features Additional Storage Area, Garage - Front Entry, Garage Door Opener, Oversized, Inside Access
Garage Spaces 12.0
Fence Aluminum
Pool Concrete, Fenced, Heated, In Ground, Saltwater, Pool/Spa Combo
Utilities Available Cable TV Available, Propane
Water Access N
View Trees/Woods
Roof Type Architectural Shingle,Pitched
Accessibility None
Porch Porch(es), Wrap Around
Attached Garage 3
Total Parking Spaces 12
Garage Y
Building
Lot Description Backs to Trees, Cleared, Front Yard, Level, Not In Development, Partly Wooded, Private, Rear Yard, Road Frontage
Story 2
Foundation Concrete Perimeter
Sewer On Site Septic, Mound System
Water Well
Architectural Style Traditional
Level or Stories 2
Additional Building Above Grade, Below Grade
Structure Type 9'+ Ceilings,Dry Wall,Tray Ceilings,2 Story Ceilings
New Construction N
Schools
Elementary Schools Green Ridge
Middle Schools Eagle View
High Schools Cumberland Valley
School District Cumberland Valley
Others
Senior Community No
Tax ID 38-05-0435-060
Ownership Fee Simple
SqFt Source Estimated
Security Features Security System,Smoke Detector
Acceptable Financing Cash, Conventional, VA
Listing Terms Cash, Conventional, VA
Financing Cash,Conventional,VA
Special Listing Condition Standard
Read Less
Want to know what your home might be worth? Contact us for a FREE valuation!

Our team is ready to help you sell your home for the highest possible price ASAP

Bought with MOLLY A MOORE • Century 21 Realty Services
GET MORE INFORMATION





