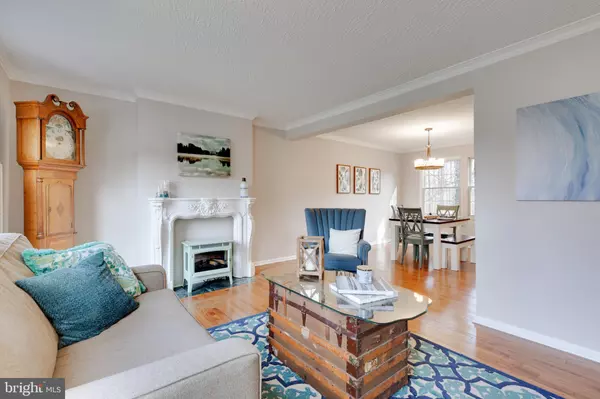$525,000
$475,000
10.5%For more information regarding the value of a property, please contact us for a free consultation.
16007 INDUS DR Woodbridge, VA 22191
3 Beds
3 Baths
1,668 SqFt
Key Details
Sold Price $525,000
Property Type Single Family Home
Sub Type Detached
Listing Status Sold
Purchase Type For Sale
Square Footage 1,668 sqft
Price per Sqft $314
Subdivision Newport
MLS Listing ID VAPW2021828
Sold Date 04/20/22
Style Colonial
Bedrooms 3
Full Baths 2
Half Baths 1
HOA Fees $13/ann
HOA Y/N Y
Abv Grd Liv Area 1,668
Originating Board BRIGHT
Year Built 1977
Annual Tax Amount $4,499
Tax Year 2021
Lot Size 0.258 Acres
Acres 0.26
Property Description
3BR 2.5BA colonial with open floorplan. Hardwood floors throughout main and upper levels. Living and dining room have crown molding. Kitchen with tile floor, newer stainless appliances, breakfast nook, island, and pantry. Family Room has fireplace with gas logs. Sunroom overlooks the backyard and woods. Primary Suite has standard closet and extra wardrobes, remodeled bath. Large unfinished walkout basement has vinyl flooring, laundry, and storage room. Storage shed. In-ground sprinkler, but never used by seller. Backs to trees. New Roof and Driveway 2021. New A/C and Heat Pump 2020. Kitchen appliance 2019. Hot Water Heater 2017. Washer & Dryer 2016. Easy access to I-95, Prince William Parkway, Dumfries Rd. Convenient to shopping and dining options. Leesylvania State Park and boardwalk nearby. Sellers request up to 60 days rent back.
All measurements approximate.
Location
State VA
County Prince William
Zoning R4
Rooms
Other Rooms Living Room, Dining Room, Primary Bedroom, Bedroom 2, Bedroom 3, Kitchen, Family Room, Basement, Foyer, Sun/Florida Room, Laundry, Storage Room, Bathroom 2, Primary Bathroom, Half Bath
Basement Unfinished, Walkout Level, Rear Entrance
Interior
Hot Water Electric
Heating Forced Air
Cooling Central A/C, Ceiling Fan(s)
Flooring Hardwood
Fireplaces Number 1
Fireplaces Type Electric
Equipment Built-In Microwave, Dryer, Washer, Dishwasher, Disposal, Icemaker, Refrigerator, Stove
Fireplace Y
Appliance Built-In Microwave, Dryer, Washer, Dishwasher, Disposal, Icemaker, Refrigerator, Stove
Heat Source Electric
Laundry Basement
Exterior
Parking Features Garage - Front Entry, Garage Door Opener
Garage Spaces 5.0
Water Access N
View Trees/Woods
Accessibility None
Attached Garage 2
Total Parking Spaces 5
Garage Y
Building
Lot Description Backs to Trees
Story 3
Foundation Concrete Perimeter
Sewer Public Sewer
Water Public
Architectural Style Colonial
Level or Stories 3
Additional Building Above Grade, Below Grade
New Construction N
Schools
Elementary Schools Leesylvania
Middle Schools Potomac
High Schools Potomac
School District Prince William County Public Schools
Others
HOA Fee Include Common Area Maintenance
Senior Community No
Tax ID 8290-95-0988
Ownership Fee Simple
SqFt Source Assessor
Special Listing Condition Standard
Read Less
Want to know what your home might be worth? Contact us for a FREE valuation!

Our team is ready to help you sell your home for the highest possible price ASAP

Bought with Justin T Paulhamus • 4J Real Estate, LLC

GET MORE INFORMATION





