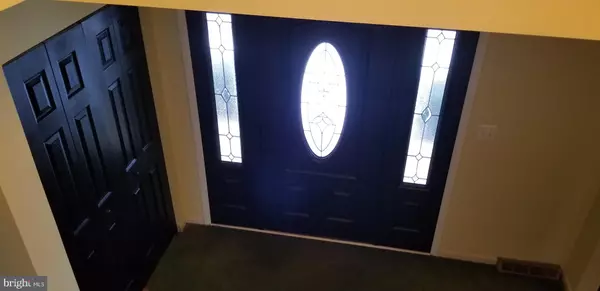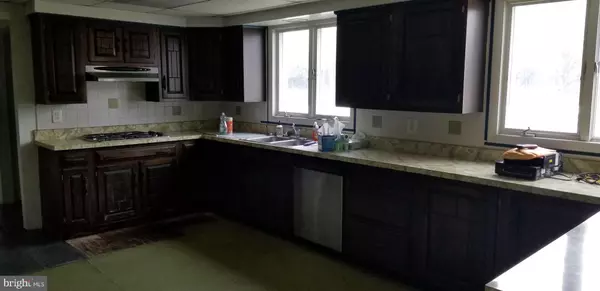$411,000
$389,900
5.4%For more information regarding the value of a property, please contact us for a free consultation.
3210 ASCOT LN Fallston, MD 21047
4 Beds
3 Baths
2,500 SqFt
Key Details
Sold Price $411,000
Property Type Single Family Home
Sub Type Detached
Listing Status Sold
Purchase Type For Sale
Square Footage 2,500 sqft
Price per Sqft $164
Subdivision Huntington
MLS Listing ID MDHR256538
Sold Date 03/26/21
Style Colonial
Bedrooms 4
Full Baths 2
Half Baths 1
HOA Y/N N
Abv Grd Liv Area 2,500
Originating Board BRIGHT
Year Built 1972
Annual Tax Amount $4,391
Tax Year 2020
Lot Size 0.761 Acres
Acres 0.76
Lot Dimensions 152.00 x
Property Description
NO FURTHER SHOWINGS AFTER 9PM ON WEDNESDAY MARCH 3, 2021. ALL OFFERS TO BE SUBMITTED TO LIST AGENT ON OR BEFORE 9AM THURSDAY MARCH 4, 2021. This Home is situated on an attractive 3/4 acre Lot in the desirable HUNTINGTON community! This is an "ESTATE SALE" and the Personal Representative desires to sell the Property "AS-IS". Price reflects needed TLC. Some information pertaining to this house: A 50-year warranty Asphalt Roof was installed in 2019, as was the Front Door and the Garage Door and the Siding. You will find 2 Wood-burning Fireplaces, one in the Family Room and another in the Basement. A large Entryway Foyer features a Curved Staircase that leads to 4 Bedrooms on the upper level. There is a Formal Living Room and a Formal Dining Room, each located off the spacious Foyer. The expansive Kitchen includes All Appliances and is adjacent to the Family Room. There is a large Mudroom/Pantry adjacent to Garage which has access to the Rear Yard. Also, the Main Floor includes a Half Bath. The Primary Bedroom includes a large Walk-in Closet and a large attached Bathroom. There is a second Full Bathroom on the second floor level that services the other bedrooms. In the lower level is a Washer and Dryer, a new Sanitary Tub and a "Culligan" Water-Softening system. This home comes complete with a 2-Car Attached Garage. Price reflects TLC needed. Bring your home designing ideas , flooring samples and paint color swatches with you. The owners had this home built in 1972 by Caddy Home Builders. The grounds have been meticulously maintained. Don't Miss Out On This Great Opportunity!! *****Call Today! Don't Delay!*****
Location
State MD
County Harford
Zoning RR
Rooms
Other Rooms Living Room, Dining Room, Primary Bedroom, Bedroom 2, Bedroom 3, Bedroom 4, Kitchen, Family Room, Basement, Foyer, Mud Room, Bathroom 2, Primary Bathroom
Basement Other, Connecting Stairway, Full, Heated, Outside Entrance, Sump Pump, Walkout Stairs
Interior
Interior Features Attic, Carpet, Family Room Off Kitchen, Floor Plan - Traditional, Pantry, Tub Shower, Water Treat System, Walk-in Closet(s)
Hot Water Natural Gas
Heating Forced Air
Cooling Central A/C
Fireplaces Number 2
Fireplaces Type Brick
Equipment Dishwasher, Dryer, Oven - Wall, Refrigerator, Stove, Washer, Water Heater
Fireplace Y
Window Features Screens
Appliance Dishwasher, Dryer, Oven - Wall, Refrigerator, Stove, Washer, Water Heater
Heat Source Natural Gas
Laundry Lower Floor
Exterior
Parking Features Garage - Side Entry, Garage Door Opener, Inside Access
Garage Spaces 10.0
Water Access N
View Garden/Lawn
Roof Type Asphalt
Accessibility Other
Attached Garage 2
Total Parking Spaces 10
Garage Y
Building
Lot Description Cleared, Front Yard, Landscaping, Rear Yard, SideYard(s), Other
Story 2
Sewer Septic Exists, On Site Septic
Water Well
Architectural Style Colonial
Level or Stories 2
Additional Building Above Grade, Below Grade
New Construction N
Schools
Elementary Schools Youths Benefit
Middle Schools Fallston
High Schools Fallston
School District Harford County Public Schools
Others
Senior Community No
Tax ID 1304066685
Ownership Fee Simple
SqFt Source Assessor
Special Listing Condition Standard
Read Less
Want to know what your home might be worth? Contact us for a FREE valuation!

Our team is ready to help you sell your home for the highest possible price ASAP

Bought with Steven Jarkiewicz • RE/MAX Solutions
GET MORE INFORMATION





