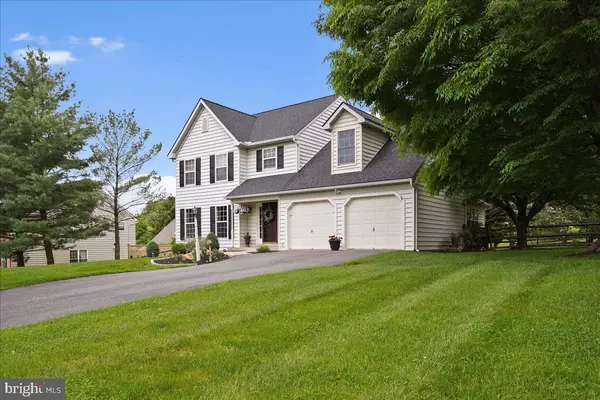$582,000
$539,900
7.8%For more information regarding the value of a property, please contact us for a free consultation.
224 GLENFIELD LN Kennett Square, PA 19348
4 Beds
3 Baths
2,092 SqFt
Key Details
Sold Price $582,000
Property Type Single Family Home
Sub Type Detached
Listing Status Sold
Purchase Type For Sale
Square Footage 2,092 sqft
Price per Sqft $278
Subdivision Bancroft Woods
MLS Listing ID PACT2025440
Sold Date 08/04/22
Style Colonial
Bedrooms 4
Full Baths 2
Half Baths 1
HOA Fees $20/ann
HOA Y/N Y
Abv Grd Liv Area 2,092
Originating Board BRIGHT
Year Built 1994
Annual Tax Amount $6,047
Tax Year 2021
Lot Size 0.358 Acres
Acres 0.36
Lot Dimensions 0.00 x 0.00
Property Description
Beautiful two-story colonial in sought-after Bancroft Woods! Incredibly maintained and updated and in move-in condition! New roof (2019), new hot water heater (2018), HVAC (2016), freshly painted (2020). Gleaming hardwood floors (2015) greet you in the foyer, living room and dining room. The beautiful and bright, renovated eat-in kitchen (2017) offers stylish cabinetry with ample storage, pantry, granite countertops, large center island, double oven with gas range. So warm and welcoming! Convenient access to garage, lower level and laundry room from the kitchen as well. Large family room addition (2003) with cathedral ceilings, beams, recessed lighting, cozy gas fireplace. It also offers access to the rear patio with private setting. The second floor has 4 bedrooms including primary bedroom and full bath, walk-in closet and 3 additional bedrooms and hall bath, The finished lower level is a great space for rec room, workout area, and/or private office area. Located in vibrant Kennett Square, with convenient shopping and close to Wilmington, West Chester, Philadelphia! Approximate square footage with Family Room addition is 2,267sf.
Location
State PA
County Chester
Area New Garden Twp (10360)
Zoning RES
Rooms
Other Rooms Living Room, Dining Room, Primary Bedroom, Bedroom 2, Bedroom 3, Kitchen, Family Room, Basement, Bedroom 1
Basement Full
Interior
Interior Features Ceiling Fan(s), Crown Moldings, Family Room Off Kitchen, Kitchen - Eat-In, Kitchen - Island, Kitchen - Table Space, Primary Bath(s), Upgraded Countertops, Walk-in Closet(s), Chair Railings, Wood Floors
Hot Water Natural Gas
Heating Forced Air
Cooling Central A/C
Fireplaces Number 1
Fireplaces Type Gas/Propane, Fireplace - Glass Doors, Mantel(s)
Equipment Dishwasher, Dryer, Microwave, Oven - Double, Oven/Range - Gas, Washer
Fireplace Y
Appliance Dishwasher, Dryer, Microwave, Oven - Double, Oven/Range - Gas, Washer
Heat Source Electric
Laundry Main Floor
Exterior
Exterior Feature Patio(s)
Parking Features Built In, Garage - Front Entry, Inside Access
Garage Spaces 6.0
Utilities Available Cable TV Available, Electric Available, Phone Available, Sewer Available, Water Available
Amenities Available None
Water Access N
Roof Type Shingle
Accessibility None
Porch Patio(s)
Attached Garage 2
Total Parking Spaces 6
Garage Y
Building
Lot Description Level
Story 2
Foundation Block, Concrete Perimeter
Sewer Public Sewer
Water Public
Architectural Style Colonial
Level or Stories 2
Additional Building Above Grade, Below Grade
New Construction N
Schools
Elementary Schools Bancroft
Middle Schools Kennett
High Schools Kennett
School District Kennett Consolidated
Others
Pets Allowed Y
HOA Fee Include Common Area Maintenance,Insurance
Senior Community No
Tax ID 60-01 -0134
Ownership Fee Simple
SqFt Source Assessor
Acceptable Financing Conventional, Cash
Listing Terms Conventional, Cash
Financing Conventional,Cash
Special Listing Condition Standard
Pets Allowed No Pet Restrictions
Read Less
Want to know what your home might be worth? Contact us for a FREE valuation!

Our team is ready to help you sell your home for the highest possible price ASAP

Bought with Kate L Wallace • Beiler-Campbell Realtors-Avondale
GET MORE INFORMATION





