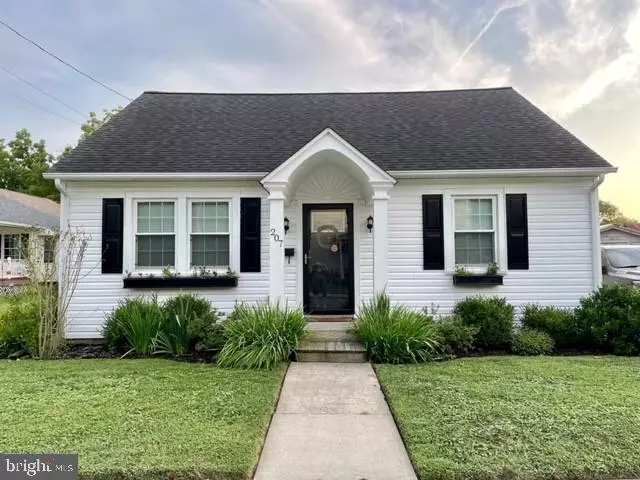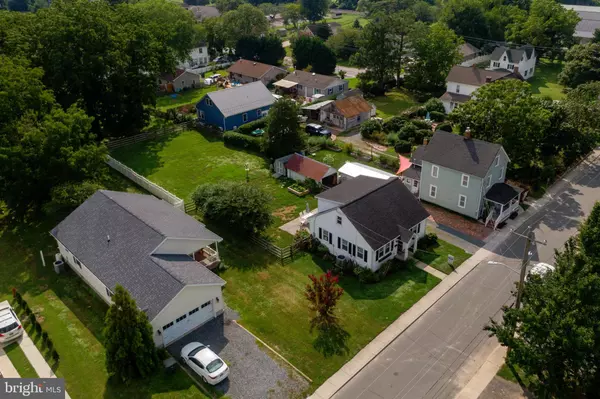$375,000
$369,900
1.4%For more information regarding the value of a property, please contact us for a free consultation.
207 WASHINGTON ST Berlin, MD 21811
3 Beds
2 Baths
1,520 SqFt
Key Details
Sold Price $375,000
Property Type Single Family Home
Sub Type Detached
Listing Status Sold
Purchase Type For Sale
Square Footage 1,520 sqft
Price per Sqft $246
Subdivision None Available
MLS Listing ID MDWO2001514
Sold Date 09/15/21
Style Cape Cod
Bedrooms 3
Full Baths 2
HOA Y/N N
Abv Grd Liv Area 1,520
Originating Board BRIGHT
Year Built 1930
Annual Tax Amount $3,648
Tax Year 2020
Lot Size 0.500 Acres
Acres 0.5
Property Description
Located on the best street in the heart of the Town of Berlin, this charming 3 bedroom 2 bathroom home is move in ready. The home was completely renovated in 2013, and has been well maintained since then. First floor has all original heart of pine wood floors. Kitchen has granite countertops with ceramic floors. Second floor is a large owners suite with a spacious bathroom. The outside space, a half acre, will not disappoint. Beautiful pavers for a back patio, perfect for entertaining. A large portion of the the yard has been fenced in, which is great for pets or children to play safely. The back portion of the yard has been completely cleared with endless possibilities. There are large gardens in place, and space for much more. The shed (purchased in 2017) will remain with the property. Conveniently located near All of Berlins events, restaurants, shops, and parks are within a short distance.
Location
State MD
County Worcester
Area Worcester West Of Rt-113
Zoning R
Direction North
Rooms
Main Level Bedrooms 2
Interior
Interior Features Upgraded Countertops, Carpet, Ceiling Fan(s), Kitchen - Eat-In, Recessed Lighting, Wood Floors, Window Treatments
Hot Water Electric
Heating Forced Air
Cooling Central A/C
Flooring Carpet, Ceramic Tile, Hardwood
Equipment Dishwasher, Dryer, Oven/Range - Gas, Refrigerator, Washer, Built-In Microwave, Disposal, Water Heater
Furnishings No
Fireplace N
Window Features Insulated
Appliance Dishwasher, Dryer, Oven/Range - Gas, Refrigerator, Washer, Built-In Microwave, Disposal, Water Heater
Heat Source Electric
Laundry Dryer In Unit, Washer In Unit
Exterior
Exterior Feature Patio(s)
Parking Features Garage - Front Entry
Garage Spaces 3.0
Fence Rear, Wood
Utilities Available Electric Available, Cable TV Available
Water Access N
View Garden/Lawn
Roof Type Architectural Shingle
Street Surface Paved
Accessibility None
Porch Patio(s)
Road Frontage Public
Total Parking Spaces 3
Garage Y
Building
Lot Description Cleared
Story 2
Foundation Block, Crawl Space
Sewer Public Sewer
Water Public
Architectural Style Cape Cod
Level or Stories 2
Additional Building Above Grade
Structure Type Dry Wall
New Construction N
Schools
Elementary Schools Buckingham
Middle Schools Stephen Decatur
High Schools Stephen Decatur
School District Worcester County Public Schools
Others
Pets Allowed Y
Senior Community No
Tax ID 03-768538
Ownership Fee Simple
SqFt Source Estimated
Acceptable Financing Conventional
Horse Property N
Listing Terms Conventional
Financing Conventional
Special Listing Condition Standard
Pets Allowed No Pet Restrictions
Read Less
Want to know what your home might be worth? Contact us for a FREE valuation!

Our team is ready to help you sell your home for the highest possible price ASAP

Bought with Brody Sergent • Northrop Realty

GET MORE INFORMATION





