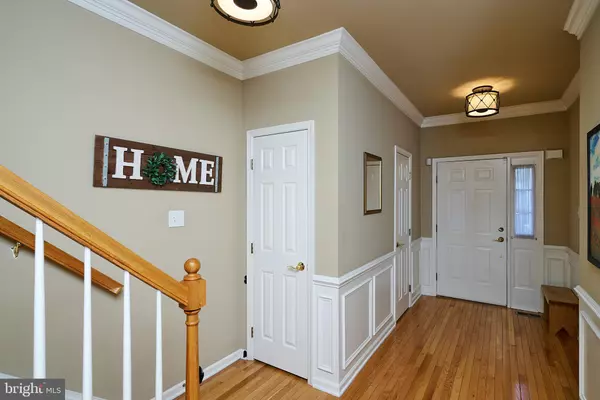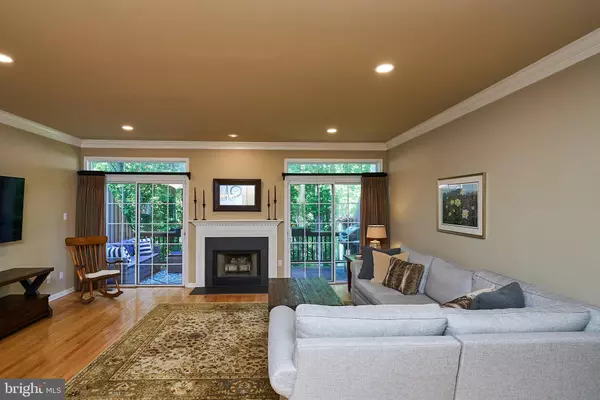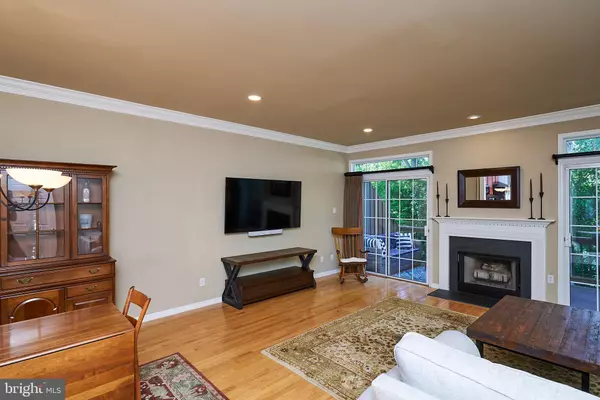$450,000
$395,000
13.9%For more information regarding the value of a property, please contact us for a free consultation.
138 WHISPERING OAKS DR #1708 West Chester, PA 19382
3 Beds
3 Baths
2,149 SqFt
Key Details
Sold Price $450,000
Property Type Condo
Sub Type Condo/Co-op
Listing Status Sold
Purchase Type For Sale
Square Footage 2,149 sqft
Price per Sqft $209
Subdivision Terraces Of Windon
MLS Listing ID PACT2025354
Sold Date 06/21/22
Style Traditional
Bedrooms 3
Full Baths 2
Half Baths 1
Condo Fees $257/mo
HOA Y/N N
Abv Grd Liv Area 1,592
Originating Board BRIGHT
Year Built 1998
Annual Tax Amount $4,241
Tax Year 2021
Lot Dimensions 0.00 x 0.00
Property Description
Beautifully designed, light-filled townhome in the Terraces of Windon! At 138 Whispering Oaks Dr youll enjoy a versatile, well-designed floorplan with a back deck that overlooks a private, wooded setting, as well as a finished basement that offers a fantastic work from home space. On the main living level, youll enjoy a spacious kitchen with granite counters, stainless steel appliances including a new Bosch dishwasher, new subway tile backsplash, under-cabinet lighting, and dimmable recessed LED lighting (also in the family room and finished basement.) The kitchen also has an incredibly convenient secondary workspace that offers additional cabinet storage as well as countertop space with bar seating. The entire first floor features hardwood flooring, there are new foyer entry light fixtures, a convenient 1st floor powder room, and the family room is a bright, open, and airy space with a wood burning fireplace, updated electrical that allows you to hide those pesky TV wires, and there are 2 sliders that open onto the back deck. So much natural light, and a beautiful wooded view! Upstairs there are 3 spacious bedrooms and 2 full bathrooms including a lovely owners retreat with an en suite bathroom and a spectacular walk-in closet with custom-designed shelving. All 3 bedrooms include new Minka-Aire ceiling fans. Downstairs, there is a wonderful finished basement with walkout access to the patio and backyard. It offers plenty of room to set up a rec room, workout zone, or hobby space, PLUS there is also a built-in space for a dedicated home office. This is a particularly impressive design with a built-in desk that includes not just one - but 2 workstations, and there are built-in cabinets for convenient office storage - a great setup for working from home! There are also two unfinished rooms in the basement that provide excellent storage. The Terraces of Windon community offers a low-maintenance lifestyle with snow and lawn care taken care of for you. Its situated in beautiful East Bradford Township, and its within walking distance to Everhart Park and the eclectic mix of shops and restaurants in West Chester Borough - all less than 1 mile away. Youll also be within minutes of Stroud Preserve with beautiful hiking trails at your fingertips. Request a personal appointment today!
Location
State PA
County Chester
Area East Bradford Twp (10351)
Zoning R50 RES: CONDO
Rooms
Other Rooms Living Room, Dining Room, Primary Bedroom, Bedroom 2, Bedroom 3, Kitchen, Great Room, Bathroom 2, Primary Bathroom, Half Bath
Basement Fully Finished, Walkout Level
Interior
Interior Features Carpet, Ceiling Fan(s), Combination Dining/Living, Family Room Off Kitchen, Primary Bath(s), Recessed Lighting, Walk-in Closet(s), Wood Floors
Hot Water Electric
Heating Forced Air
Cooling Central A/C
Fireplaces Number 1
Fireplaces Type Wood
Fireplace Y
Heat Source Electric
Laundry Upper Floor
Exterior
Exterior Feature Deck(s), Patio(s)
Parking Features Garage - Front Entry
Garage Spaces 2.0
Amenities Available None
Water Access N
Accessibility None
Porch Deck(s), Patio(s)
Attached Garage 1
Total Parking Spaces 2
Garage Y
Building
Story 2
Foundation Permanent
Sewer Public Sewer
Water Public
Architectural Style Traditional
Level or Stories 2
Additional Building Above Grade, Below Grade
New Construction N
Schools
Elementary Schools Hillsdale
Middle Schools Pierce
High Schools Henderson
School District West Chester Area
Others
Pets Allowed Y
HOA Fee Include Common Area Maintenance,Ext Bldg Maint,Lawn Maintenance,Snow Removal
Senior Community No
Tax ID 51-05 -0901
Ownership Condominium
Special Listing Condition Standard
Pets Allowed No Pet Restrictions
Read Less
Want to know what your home might be worth? Contact us for a FREE valuation!

Our team is ready to help you sell your home for the highest possible price ASAP

Bought with Patricia Harvey • RE/MAX Town & Country

GET MORE INFORMATION





