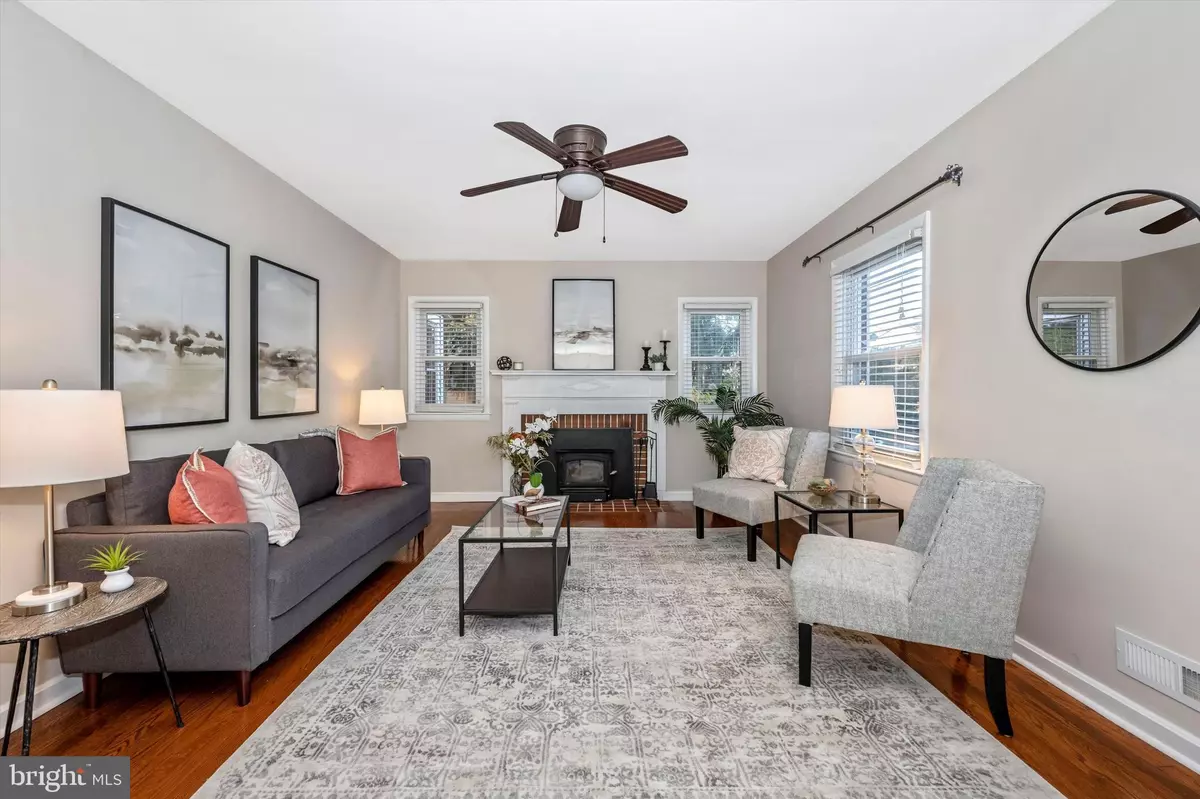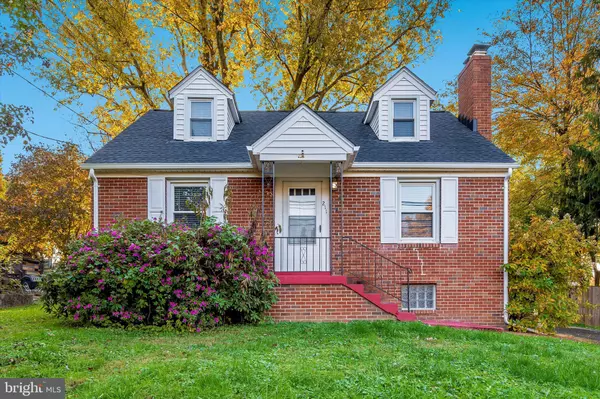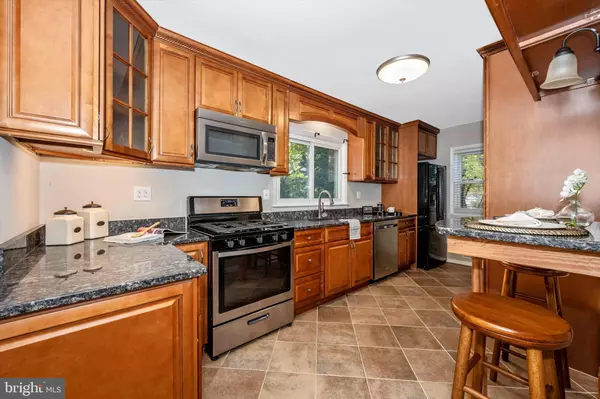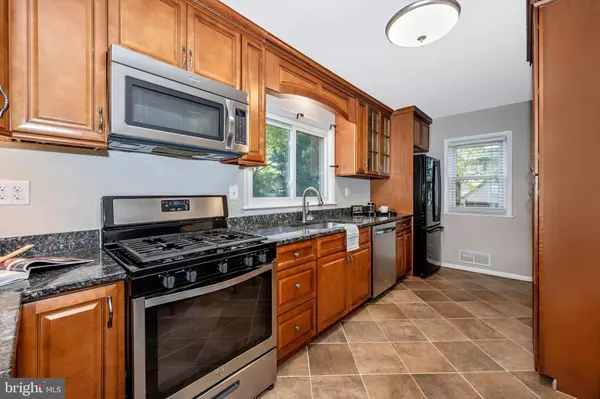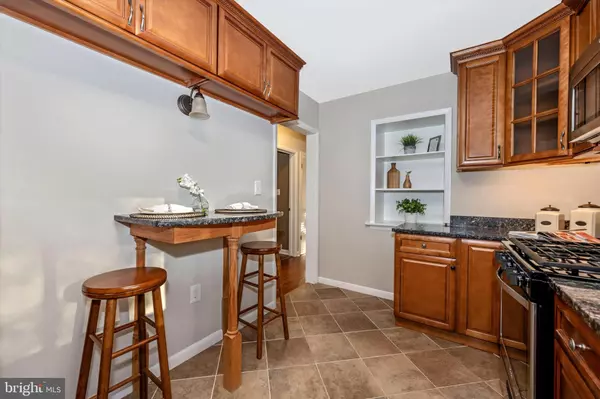$425,000
$425,000
For more information regarding the value of a property, please contact us for a free consultation.
211 CEDAR AVE Gaithersburg, MD 20877
3 Beds
2 Baths
1,248 SqFt
Key Details
Sold Price $425,000
Property Type Single Family Home
Sub Type Detached
Listing Status Sold
Purchase Type For Sale
Square Footage 1,248 sqft
Price per Sqft $340
Subdivision Browns
MLS Listing ID MDMC2023100
Sold Date 12/17/21
Style Cape Cod
Bedrooms 3
Full Baths 2
HOA Y/N N
Abv Grd Liv Area 1,248
Originating Board BRIGHT
Year Built 1959
Annual Tax Amount $5,273
Tax Year 2021
Lot Size 6,668 Sqft
Acres 0.15
Property Description
Location, Location, Location!! Move-In ready! Nicely renovated 3BR, 2BA Cape Cod home, with modern amenities, huge yard, detached garage- both roofs & gutters are NEW on house and garage (August 2021). Beautifully updated Primary suite with en suite on 3rd floor, Kitchen completely renovated w/ newer appliances, granite counters (2017). Hardwoods (refinished 2014) throughout. New HVAC (2018), New exterior sewer line (2017), Heavy-up on Electric Box (2018),
Walking distance to MARC commuter train, Metro bus within walking distance, close to I-270 and Shady Grove Metro. Shopping and Mall nearby.
Location
State MD
County Montgomery
Zoning RESIDENTIAL
Rooms
Other Rooms Primary Bedroom, Bedroom 2, Bedroom 3, Kitchen, Family Room, Laundry, Storage Room, Bathroom 1, Attic
Basement Connecting Stairway, Improved, Unfinished, Full
Main Level Bedrooms 2
Interior
Interior Features Kitchen - Galley, Breakfast Area, Kitchen - Eat-In, Primary Bath(s), Window Treatments, Entry Level Bedroom, Built-Ins, Wood Floors, Floor Plan - Traditional, Combination Dining/Living, Wood Stove
Hot Water Natural Gas
Cooling Central A/C
Flooring Hardwood
Fireplaces Number 1
Fireplaces Type Mantel(s), Screen
Equipment Dishwasher, Icemaker, Freezer, Oven - Self Cleaning, Refrigerator, Washer, Dryer, Water Heater, Microwave
Fireplace Y
Window Features Insulated
Appliance Dishwasher, Icemaker, Freezer, Oven - Self Cleaning, Refrigerator, Washer, Dryer, Water Heater, Microwave
Heat Source Natural Gas
Laundry Basement
Exterior
Parking Features Garage - Front Entry
Garage Spaces 5.0
Fence Partially, Rear, Wood
Water Access N
Roof Type Asphalt
Street Surface Paved
Accessibility None
Total Parking Spaces 5
Garage Y
Building
Lot Description Front Yard, Rear Yard, Private
Story 1.5
Foundation Concrete Perimeter
Sewer Public Sewer
Water Public
Architectural Style Cape Cod
Level or Stories 1.5
Additional Building Above Grade, Below Grade
Structure Type Dry Wall
New Construction N
Schools
Elementary Schools Rosemont
Middle Schools Forest Oak
High Schools Gaithersburg
School District Montgomery County Public Schools
Others
Senior Community No
Tax ID 160900826666
Ownership Fee Simple
SqFt Source Assessor
Acceptable Financing Cash, Conventional, FHA
Listing Terms Cash, Conventional, FHA
Financing Cash,Conventional,FHA
Special Listing Condition Standard
Read Less
Want to know what your home might be worth? Contact us for a FREE valuation!

Our team is ready to help you sell your home for the highest possible price ASAP

Bought with William J Shaver • RE/MAX Realty Centre, Inc.

GET MORE INFORMATION

