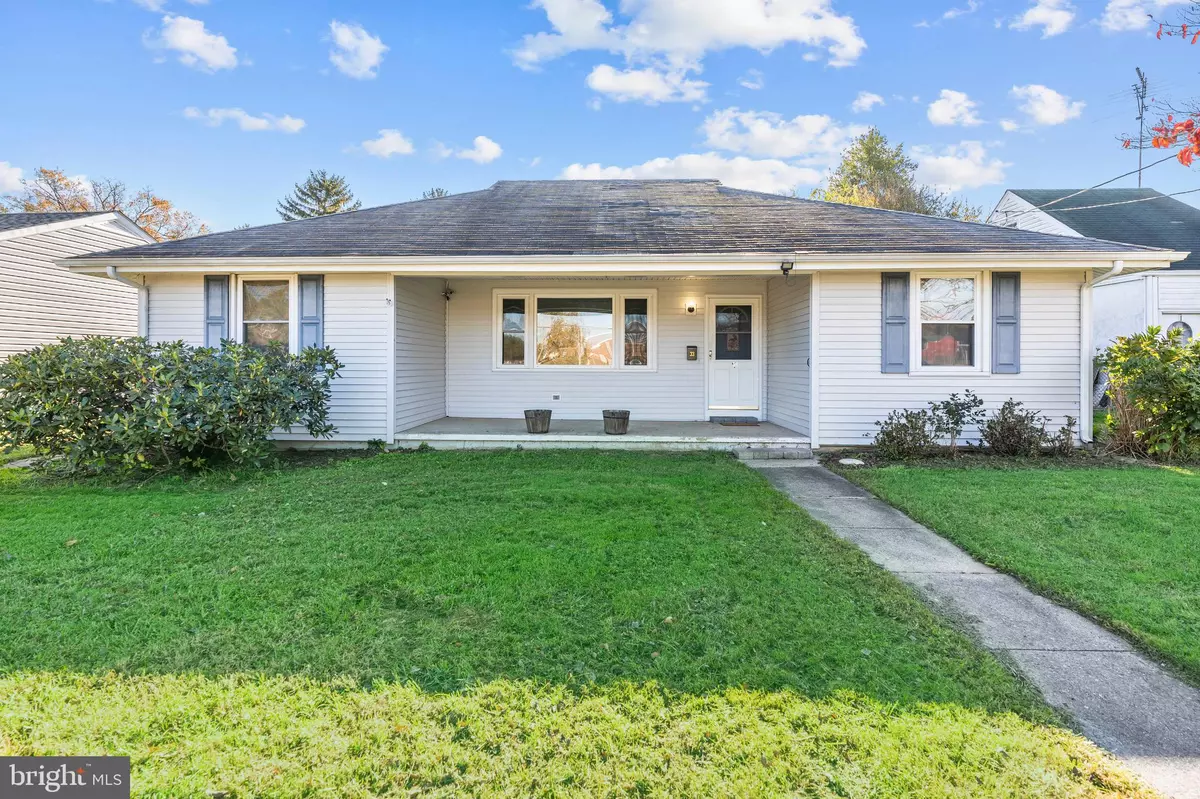$199,000
$208,000
4.3%For more information regarding the value of a property, please contact us for a free consultation.
33 HAMILTON LN Smyrna, DE 19977
3 Beds
1 Bath
1,370 SqFt
Key Details
Sold Price $199,000
Property Type Single Family Home
Sub Type Detached
Listing Status Sold
Purchase Type For Sale
Square Footage 1,370 sqft
Price per Sqft $145
Subdivision Lake Como Gardens
MLS Listing ID DEKT2004426
Sold Date 01/13/22
Style Ranch/Rambler
Bedrooms 3
Full Baths 1
HOA Y/N N
Abv Grd Liv Area 1,370
Originating Board BRIGHT
Year Built 1950
Annual Tax Amount $925
Tax Year 2021
Lot Size 9,583 Sqft
Acres 0.22
Lot Dimensions 60.00 x 160.00
Property Description
Welcome to the charming Lake Como Gardens in the heart of Smyrna! 33 Hamilton Lane is an adorable three bedroom, one full bathroom rancher on a beautiful lot, with the best covered porch, and covered deck! This home was intended to house a second full bathroom and second laundry room, as of the largest bedrooms has a walk-in shower, laundry hook-up, and two closets! The home has original hardwood floors throughout the living room, hallway, and two bedrooms. The kitchen and dining room are a perfect size for this rancher! The kitchen has a fresh coat of paint, as well as the kitchen cabinets, and has a new countertop! This home has one full bathroom with a tub/shower combo, and single sink vanity. You will love the backyard, it is a wide open space that would be perfect for so many uses! Having your morning cup of coffee off the back deck will be one of the first things on your list! There is also a full, unfinished basement just waiting for your personal touch! The oil tank was replaced in 2012, and some copper water pipes were replaced with PVC piping. The primary laundry is located in the basement. If you are tired of searching high and low for a detached home that will not break the bank, search no further! This one is it! Schedule your tour now and be in just in time to enjoy the Holidays!
Location
State DE
County Kent
Area Smyrna (30801)
Zoning R1
Rooms
Basement Full
Main Level Bedrooms 3
Interior
Interior Features Attic, Carpet, Combination Kitchen/Dining, Floor Plan - Traditional, Kitchen - Country, Tub Shower, Wood Floors
Hot Water Electric
Heating Forced Air
Cooling Central A/C
Flooring Carpet, Hardwood, Laminated, Ceramic Tile
Fireplaces Number 1
Equipment Dishwasher, Oven - Single, Oven/Range - Electric, Water Heater, Washer, Dryer
Furnishings No
Fireplace N
Appliance Dishwasher, Oven - Single, Oven/Range - Electric, Water Heater, Washer, Dryer
Heat Source Oil
Exterior
Exterior Feature Deck(s), Porch(es)
Utilities Available Electric Available, Water Available, Sewer Available, Other
Water Access N
Roof Type Shingle
Accessibility Level Entry - Main
Porch Deck(s), Porch(es)
Garage N
Building
Lot Description Cleared, Front Yard, Level, SideYard(s), Rear Yard
Story 1
Foundation Block
Sewer Public Sewer
Water Public
Architectural Style Ranch/Rambler
Level or Stories 1
Additional Building Above Grade, Below Grade
Structure Type Dry Wall
New Construction N
Schools
School District Smyrna
Others
Pets Allowed Y
Senior Community No
Tax ID DC-17-01018-01-4400-000
Ownership Fee Simple
SqFt Source Assessor
Security Features Smoke Detector
Acceptable Financing Cash, Conventional, FHA, VA, USDA
Horse Property N
Listing Terms Cash, Conventional, FHA, VA, USDA
Financing Cash,Conventional,FHA,VA,USDA
Special Listing Condition Standard
Pets Allowed No Pet Restrictions
Read Less
Want to know what your home might be worth? Contact us for a FREE valuation!

Our team is ready to help you sell your home for the highest possible price ASAP

Bought with Carol Fahy • EXP Realty, LLC

GET MORE INFORMATION





