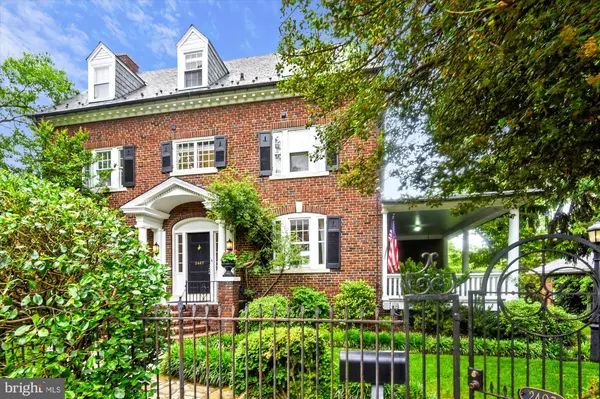$1,725,000
$1,745,000
1.1%For more information regarding the value of a property, please contact us for a free consultation.
2407 KING ST Alexandria, VA 22301
5 Beds
5 Baths
4,053 SqFt
Key Details
Sold Price $1,725,000
Property Type Single Family Home
Sub Type Detached
Listing Status Sold
Purchase Type For Sale
Square Footage 4,053 sqft
Price per Sqft $425
Subdivision Rosemont
MLS Listing ID VAAX246572
Sold Date 08/24/20
Style Colonial
Bedrooms 5
Full Baths 4
Half Baths 1
HOA Y/N N
Abv Grd Liv Area 3,216
Originating Board BRIGHT
Year Built 1925
Annual Tax Amount $19,666
Tax Year 2020
Lot Size 0.413 Acres
Acres 0.41
Property Description
Contingency is a Home Sale Contingency with a forty eight hour kick out. Please make sure your clients have viewed the photos, floor plans,https://www.facebook.com/TheLizLukeTeam/live. 2407 King Street is precisely why everyone wants to live in Rosemont. This iconic American Colonial marries classic with contemporary and invites you to join in on the ease of yesterday while enjoying all of today's conveniences. Open the wrought-iron gate embellished with curls and arcs, and you'll be swept away by the striking and exceptional architecture of this 1925 Colonial, complemented by impressive grounds. Enter through the arched doorway, flanked by sidelights, to an interior with balanced proportions that naturally flow and feel connected - enhancing yet blending into the daily rhythms of modern life. Soulful finish and refinement live here where no space is too tight or strict, and each room balances the other. Original doors and ornate woodworking - timeless details - are weaved throughout each room. On the main level, the kitchen's matte black honed granite countertops contrast white cabinetry and contemporary hardware. Upgraded appliances, heated floors in the kitchen & breakfast room, and a pastry prep area are bonus amenities. A formal dining room blends modern design and regal details. Built-in glass-paned cabinetry allows storage and showcasing for China and glassware. Wainscoting adds dimension while a contemporary glass chandelier brings this gathering space to life. Just past the living area, natural light beams through over-sized picture windows in the sunroom where a vista of the breathtaking backyard with lush gardens is for your daily viewing pleasure. Outside, the calm blue ceiling of the side porch insists on a slower pace. The two-tiered back terrace offers a generous amount of space for entertaining and impressive views of our Nation's Capital. Faint and sweet honeysuckle lingers in the air, and a variety of blooms offer season after season of color. Wisteria weaves through the upper arches of the pergola leading down stone steps to a spring-fed pond where peace and seclusion await. Back inside, on the first upper level, you'll find the first bedroom, with a full hall bathroom and the master suite. Tucked away toward the rear of the home is the second bedroom, or an office if you choose, with built-in drawers and shelving. The second upper level is where you'll find the fourth and fifth bedrooms and third full hall bathroom. All the bedrooms have cedar closets. The lower level has plenty of storage, with a rec room, laundry room, exercise room, utility room, and fourth full bathroom. From here, there is access to the lower tier of the back deck. The two-car garage plus parking for four cars in the driveway assures space for guests. The garage also houses the garden room, perfect for outdoor tools. 2407 King Street is mere blocks from Old Town, the Amtrak station, and King Street Metro. It's just a short distance to D.C. - so close, you can see the city from the back deck!
Location
State VA
County Alexandria City
Zoning R 5
Rooms
Other Rooms Living Room, Dining Room, Primary Bedroom, Bedroom 2, Bedroom 3, Bedroom 4, Bedroom 5, Kitchen, Foyer, Breakfast Room, Sun/Florida Room, Exercise Room, Laundry, Recreation Room, Utility Room, Attic, Primary Bathroom, Full Bath, Half Bath
Basement Fully Finished, Connecting Stairway, Daylight, Partial, Heated, Rear Entrance, Walkout Level, Shelving
Interior
Interior Features Breakfast Area, Built-Ins, Crown Moldings, Dining Area, Floor Plan - Traditional, Wainscotting, Window Treatments, Wood Floors, Additional Stairway, Attic, Bar, Carpet, Cedar Closet(s), Ceiling Fan(s), Intercom, Kitchen - Gourmet, Recessed Lighting, Stain/Lead Glass, Stall Shower, Tub Shower, Upgraded Countertops, Wet/Dry Bar
Hot Water Natural Gas
Heating Hot Water, Radiator
Cooling Attic Fan, Ceiling Fan(s), Central A/C, Wall Unit
Flooring Hardwood
Fireplaces Number 1
Fireplaces Type Mantel(s), Wood
Equipment Dishwasher, Disposal, Exhaust Fan, Extra Refrigerator/Freezer, Freezer, Intercom, Microwave, Oven - Single, Oven/Range - Gas, Refrigerator, Washer, Dryer, Oven/Range - Electric
Furnishings No
Fireplace Y
Window Features Storm
Appliance Dishwasher, Disposal, Exhaust Fan, Extra Refrigerator/Freezer, Freezer, Intercom, Microwave, Oven - Single, Oven/Range - Gas, Refrigerator, Washer, Dryer, Oven/Range - Electric
Heat Source Natural Gas
Laundry Has Laundry, Lower Floor
Exterior
Exterior Feature Deck(s), Porch(es), Terrace
Parking Features Garage - Front Entry, Additional Storage Area
Garage Spaces 6.0
Fence Masonry/Stone, Wire
Water Access N
View City, Street, Trees/Woods
Roof Type Shingle
Accessibility None
Porch Deck(s), Porch(es), Terrace
Total Parking Spaces 6
Garage Y
Building
Lot Description Landscaping, Rear Yard, Secluded
Story 3
Sewer Public Sewer
Water Public
Architectural Style Colonial
Level or Stories 3
Additional Building Above Grade, Below Grade
New Construction N
Schools
Elementary Schools Naomi L. Brooks
Middle Schools George Washington
High Schools Alexandria City
School District Alexandria City Public Schools
Others
Senior Community No
Tax ID 053.03-07-02
Ownership Fee Simple
SqFt Source Assessor
Horse Property N
Special Listing Condition Standard
Read Less
Want to know what your home might be worth? Contact us for a FREE valuation!

Our team is ready to help you sell your home for the highest possible price ASAP

Bought with Elizabeth H Lucchesi • Long & Foster Real Estate, Inc.

GET MORE INFORMATION





