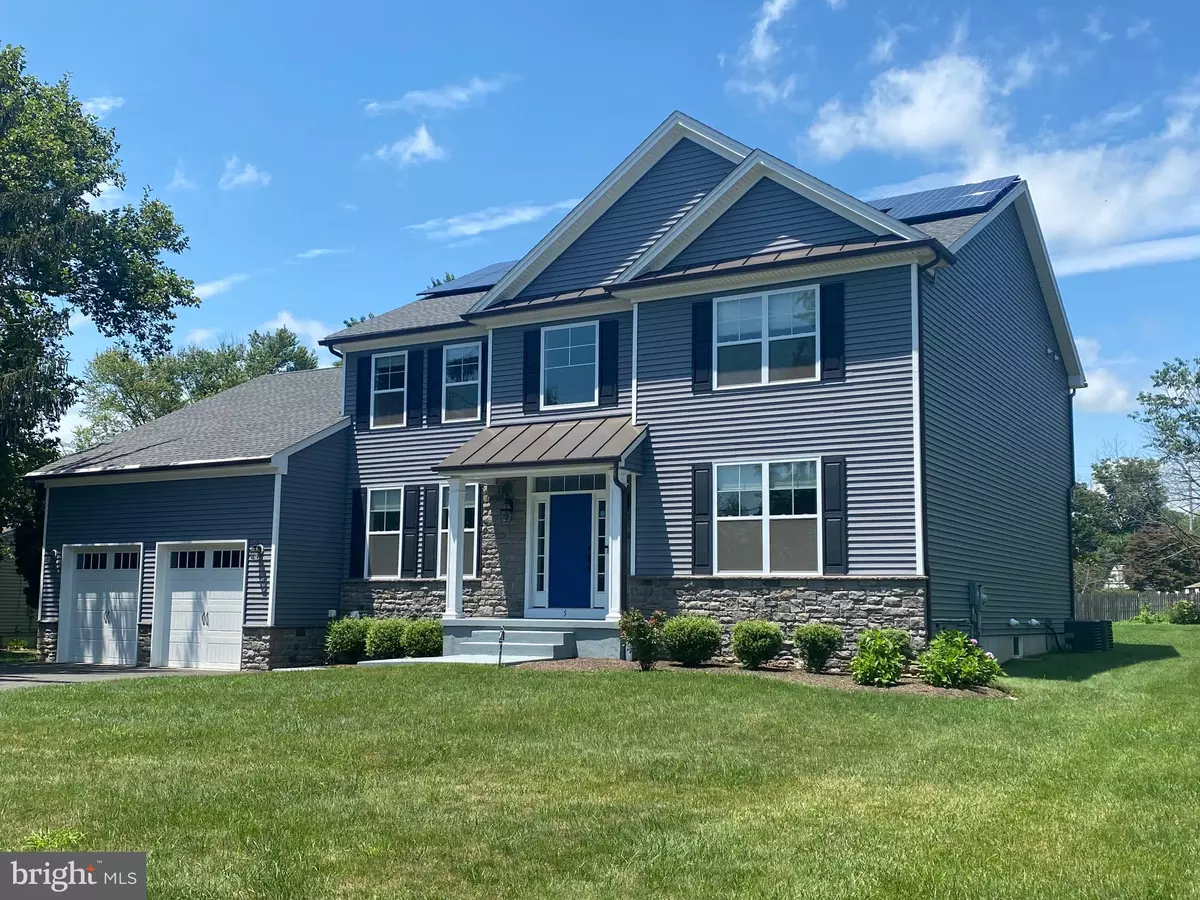$800,000
$765,000
4.6%For more information regarding the value of a property, please contact us for a free consultation.
5 BRANDON RD W Pennington, NJ 08534
5 Beds
3 Baths
3,173 SqFt
Key Details
Sold Price $800,000
Property Type Single Family Home
Sub Type Detached
Listing Status Sold
Purchase Type For Sale
Square Footage 3,173 sqft
Price per Sqft $252
Subdivision Estates At Hopewell
MLS Listing ID NJME2001990
Sold Date 08/26/21
Style Colonial,Contemporary
Bedrooms 5
Full Baths 2
Half Baths 1
HOA Y/N N
Abv Grd Liv Area 3,173
Originating Board BRIGHT
Year Built 2017
Annual Tax Amount $19,382
Tax Year 2019
Lot Size 0.500 Acres
Acres 0.5
Lot Dimensions 0.00 x 0.00
Property Description
Fabulous, light and bright almost new custom colonial near the Estates at Hopewell neighborhood of custom homes. Spacious 3173 SQ FT home features a dramatic 2 story entrance foyer, 9 FT ceilings and a 5th Bedroom/Study or Playroom on the first floor which is adjacent to the powder room and can easily be a converted to a first floor full bathroom, gourmet granite kitchen featuring stainless steel appliances and 42" cherry cabinets, hardwood floors on the first floor including the steps, gas fireplace in the family room, crown moldings and chair rail, 5 ceiling fans, recessed lighting, alarm system with motion detector, primary bedroom features two walk-in closets, master bath has a modern soaking tub and separate stall shower. Public sewer and pubic water partially fenced spacious backyard with paver patio and decorative stone wall. Insulated basement is waiting for your design. Solar panels are fully paid for and provides energy efficient free electricity for the current owner plus positive cash flow through selling solar certificates (SRECS). Fabulous location convenient to shopping and easy commute (8 miles and 10 minutes) via I-295 to the newer NJ Transit Hamilton train station trains to Manhattan. All this and the highly rated newer Stony Brook elementary school close by too!
Location
State NJ
County Mercer
Area Hopewell Twp (21106)
Zoning R100
Rooms
Other Rooms Living Room, Dining Room, Bedroom 2, Bedroom 3, Bedroom 4, Bedroom 5, Kitchen, Family Room, Bedroom 1
Basement Full
Main Level Bedrooms 1
Interior
Interior Features Built-Ins, Ceiling Fan(s), Crown Moldings, Chair Railings, Kitchen - Eat-In, Kitchen - Island, Recessed Lighting, Soaking Tub, Stall Shower, Walk-in Closet(s), Wood Floors
Hot Water Natural Gas
Heating Forced Air
Cooling Central A/C
Flooring Hardwood, Ceramic Tile, Carpet
Fireplaces Number 1
Fireplaces Type Gas/Propane
Equipment Built-In Microwave, Dishwasher, Oven/Range - Gas, Refrigerator, Washer, Dryer
Fireplace Y
Appliance Built-In Microwave, Dishwasher, Oven/Range - Gas, Refrigerator, Washer, Dryer
Heat Source Natural Gas
Laundry Main Floor
Exterior
Parking Features Garage Door Opener, Garage - Front Entry
Garage Spaces 4.0
Utilities Available Cable TV Available, Natural Gas Available
Water Access N
Accessibility None
Total Parking Spaces 4
Garage N
Building
Story 2
Sewer Public Sewer
Water Public
Architectural Style Colonial, Contemporary
Level or Stories 2
Additional Building Above Grade, Below Grade
New Construction N
Schools
Elementary Schools Stony Brook E.S.
Middle Schools Timberlane M.S.
High Schools Hopewell
School District Hopewell Valley Regional Schools
Others
Senior Community No
Tax ID 06-00078 01-00006
Ownership Fee Simple
SqFt Source Estimated
Security Features Motion Detectors,Security System,Smoke Detector
Acceptable Financing Cash, Conventional
Listing Terms Cash, Conventional
Financing Cash,Conventional
Special Listing Condition Standard
Read Less
Want to know what your home might be worth? Contact us for a FREE valuation!

Our team is ready to help you sell your home for the highest possible price ASAP

Bought with Lauren A Kerr • HomeSmart Nexus Realty Group - Newtown
GET MORE INFORMATION





