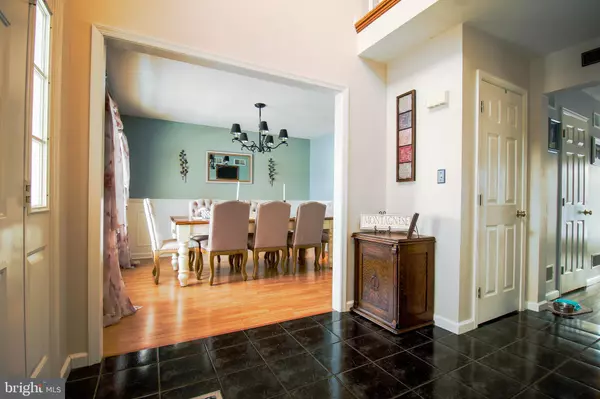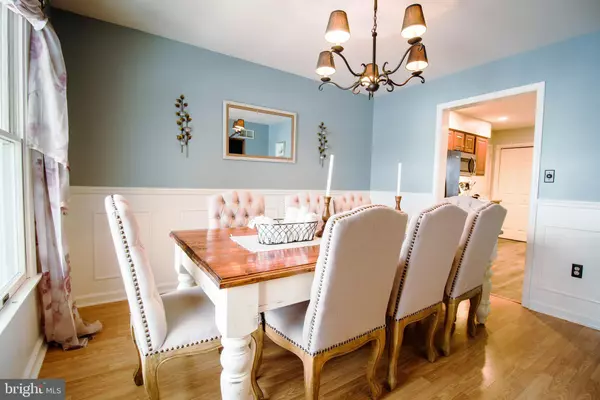$339,900
$339,000
0.3%For more information regarding the value of a property, please contact us for a free consultation.
920 PETERSBURG RD Carlisle, PA 17015
3 Beds
3 Baths
2,592 SqFt
Key Details
Sold Price $339,900
Property Type Single Family Home
Sub Type Detached
Listing Status Sold
Purchase Type For Sale
Square Footage 2,592 sqft
Price per Sqft $131
Subdivision None Available
MLS Listing ID PACB2012864
Sold Date 08/25/22
Style Colonial
Bedrooms 3
Full Baths 2
Half Baths 1
HOA Y/N N
Abv Grd Liv Area 1,836
Originating Board BRIGHT
Year Built 1997
Annual Tax Amount $3,415
Tax Year 2022
Lot Size 1.120 Acres
Acres 1.12
Property Description
Breathtaking views. Stunning Details.
You simply have to see this house to appreciate the incredible views. This stately home overlooks South Middleton Park and the Yellow Breeches Creek. Upon entering the home you will be greeted by a vaulted ceiling in the foyer with an open, warm and welcoming floor plan. The office was recently renovated with chair rail, wainscoting, laminate wood flooring, and custom built-in book shelves. The dining room boasts plenty of natural light, beautiful wainscoting and plenty of room to entertain your guests or family. The Kitchen is well-lit with recessed LED lighting, as well as newly installed under-cabinet lighting. Granite countertops, subway tile backsplash, and deep stainless steel sink installed in 2020. The sleek and elegant luxury vinyl tile runs throughout the kitchen and living room.
Travel up the stairs to the 3 well sized bedrooms which all include ceiling fans and plenty of closet space with double hung windows for plenty of natural light. The first full bathroom features updated cabinets, mirror, and light fixtures. The on-suite master bathroom was recently renovated with new flooring and tile surround for the oversized whirlpool tub. Custom tile shower, quartz countertops, undermounted ceramic sinks, and custom shelving in well lit walk in closet!
This house still has more to offer! The renovated basement includes a bonus room perfect as a play room, workout room, or hobby room. The true gem of this house is the custom built home theater room with custom pillars, trim, theater lighting, hardwired surround sound and 120" projector screen with built-in acoustically transparent screen for a movie theater experience in the comfort of your own home! Behind the home theater is a custom build bar with triple beer tap, large counter top and plenty of cabinet space.
The house is heated and cooled by a brand new Trane heat pump which can efficiently heat the home in winter with an oil furnace auxiliary, while keeping you nice and cool in the summer.
The exterior of the home includes a nicely sized deck with Trex composite decking and vinyl railing with hardwired landscape lighting for entertaining or relaxing at night. Large Playscape for kids and a huge back yard for kids or pets. Lush perennial garden beds surround the house with a recently installed custom edging. Love the outdoors? Walk or bike over to the trail that begins at the South Middleton Township building to enjoy miles and miles of trails, playgrounds, and fields at the township's extensive park system. This trail now connects the entire way into downtown Boiling Springs with Children's lake.
You simply won't believe all of the custom features this home has to offer, most of which you would only find on larger or custom built homes. You can't miss this beautiful property!
Location
State PA
County Cumberland
Area South Middleton Twp (14440)
Zoning RURAL RESIDENTIAL
Direction Northeast
Rooms
Other Rooms Living Room, Dining Room, Bedroom 2, Bedroom 3, Kitchen, Bedroom 1, Office, Recreation Room, Bonus Room
Basement Full, Fully Finished, Heated, Poured Concrete, Windows
Interior
Interior Features Bar, Breakfast Area, Built-Ins, Carpet, Ceiling Fan(s), Chair Railings, Dining Area, Floor Plan - Open, Formal/Separate Dining Room, Recessed Lighting, Tub Shower, Upgraded Countertops, Wainscotting, Walk-in Closet(s), WhirlPool/HotTub, Window Treatments
Hot Water Electric
Heating Heat Pump - Oil BackUp
Cooling Ceiling Fan(s), Central A/C, Heat Pump(s), Programmable Thermostat
Flooring Luxury Vinyl Tile, Partially Carpeted, Tile/Brick
Equipment Built-In Microwave, Dishwasher, Disposal, Dryer - Electric, Extra Refrigerator/Freezer, Freezer, Icemaker, Oven/Range - Electric, Washer, Water Heater
Furnishings No
Fireplace N
Window Features Double Hung
Appliance Built-In Microwave, Dishwasher, Disposal, Dryer - Electric, Extra Refrigerator/Freezer, Freezer, Icemaker, Oven/Range - Electric, Washer, Water Heater
Heat Source Electric, Oil
Laundry Main Floor
Exterior
Exterior Feature Deck(s), Porch(es)
Parking Features Additional Storage Area, Garage - Side Entry, Garage Door Opener
Garage Spaces 6.0
Water Access N
View Panoramic, Park/Greenbelt, Pasture, Scenic Vista
Roof Type Asphalt
Accessibility 2+ Access Exits, Doors - Swing In
Porch Deck(s), Porch(es)
Attached Garage 2
Total Parking Spaces 6
Garage Y
Building
Story 3
Foundation Concrete Perimeter
Sewer On Site Septic
Water Public
Architectural Style Colonial
Level or Stories 3
Additional Building Above Grade, Below Grade
Structure Type Dry Wall
New Construction N
Schools
Elementary Schools W.G. Rice
Middle Schools Yellow Breeches
High Schools Boiling Springs
School District South Middleton
Others
Pets Allowed Y
Senior Community No
Tax ID 40-11-0286-089C
Ownership Fee Simple
SqFt Source Assessor
Security Features Smoke Detector
Acceptable Financing Cash, Conventional
Horse Property N
Listing Terms Cash, Conventional
Financing Cash,Conventional
Special Listing Condition Standard
Pets Allowed No Pet Restrictions
Read Less
Want to know what your home might be worth? Contact us for a FREE valuation!

Our team is ready to help you sell your home for the highest possible price ASAP

Bought with JOHN P HENRY • RE/MAX 1st Advantage
GET MORE INFORMATION





