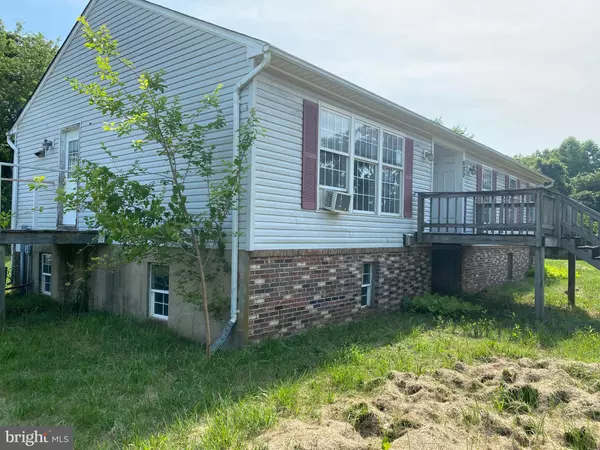$190,000
$149,900
26.8%For more information regarding the value of a property, please contact us for a free consultation.
600 LISA LN Lusby, MD 20657
3 Beds
2 Baths
1,544 SqFt
Key Details
Sold Price $190,000
Property Type Single Family Home
Sub Type Detached
Listing Status Sold
Purchase Type For Sale
Square Footage 1,544 sqft
Price per Sqft $123
Subdivision Hemlock Estates
MLS Listing ID MDCA2000682
Sold Date 08/31/21
Style Ranch/Rambler
Bedrooms 3
Full Baths 2
HOA Y/N N
Abv Grd Liv Area 1,544
Originating Board BRIGHT
Year Built 1995
Annual Tax Amount $3,052
Tax Year 2020
Lot Size 1.320 Acres
Acres 1.32
Property Sub-Type Detached
Property Description
Multiple Offers !!!! Off route 4 Spacious with 1.3ac, 2 level single family with 2 car garage, 3 bedroom,2. bathroom,backs to woods,walkout basement, deck, master suite with vaulted ceilings and walk in closet.Home needs a little work, ideal for investors or first time buyer with Conventional.CASH PREFERRED !!!! REO Bank Owned properties.Listing Broker & Seller assume no responsibility and make no guarantees, warranties (expressed or implied) or representations as to the availability or accuracy of the information contained herein. Sold 'as-is', seller will make no repairs.THIS IS AN AS-IS SALE. Any offers received will be reviewed after the property has been listed for 10 days. Seller typically takes 2-3 days to review offers after the 10 days.
Location
State MD
County Calvert
Zoning R
Rooms
Basement Other, Daylight, Full, Full, Unfinished, Walkout Stairs
Main Level Bedrooms 3
Interior
Interior Features Dining Area, Floor Plan - Traditional, Kitchen - Country
Hot Water Electric
Heating Heat Pump(s)
Cooling Central A/C
Heat Source Electric
Exterior
Parking Features Garage - Rear Entry
Garage Spaces 2.0
Water Access N
Accessibility None
Total Parking Spaces 2
Garage Y
Building
Story 2
Sewer Community Septic Tank, Private Septic Tank
Water Well, Private
Architectural Style Ranch/Rambler
Level or Stories 2
Additional Building Above Grade, Below Grade
New Construction N
Schools
School District Calvert County Public Schools
Others
Senior Community No
Tax ID 0501203002
Ownership Fee Simple
SqFt Source Assessor
Acceptable Financing Conventional, Cash
Listing Terms Conventional, Cash
Financing Conventional,Cash
Special Listing Condition REO (Real Estate Owned)
Read Less
Want to know what your home might be worth? Contact us for a FREE valuation!

Our team is ready to help you sell your home for the highest possible price ASAP

Bought with Taiwo R Shodiya • Vylla Home
GET MORE INFORMATION





