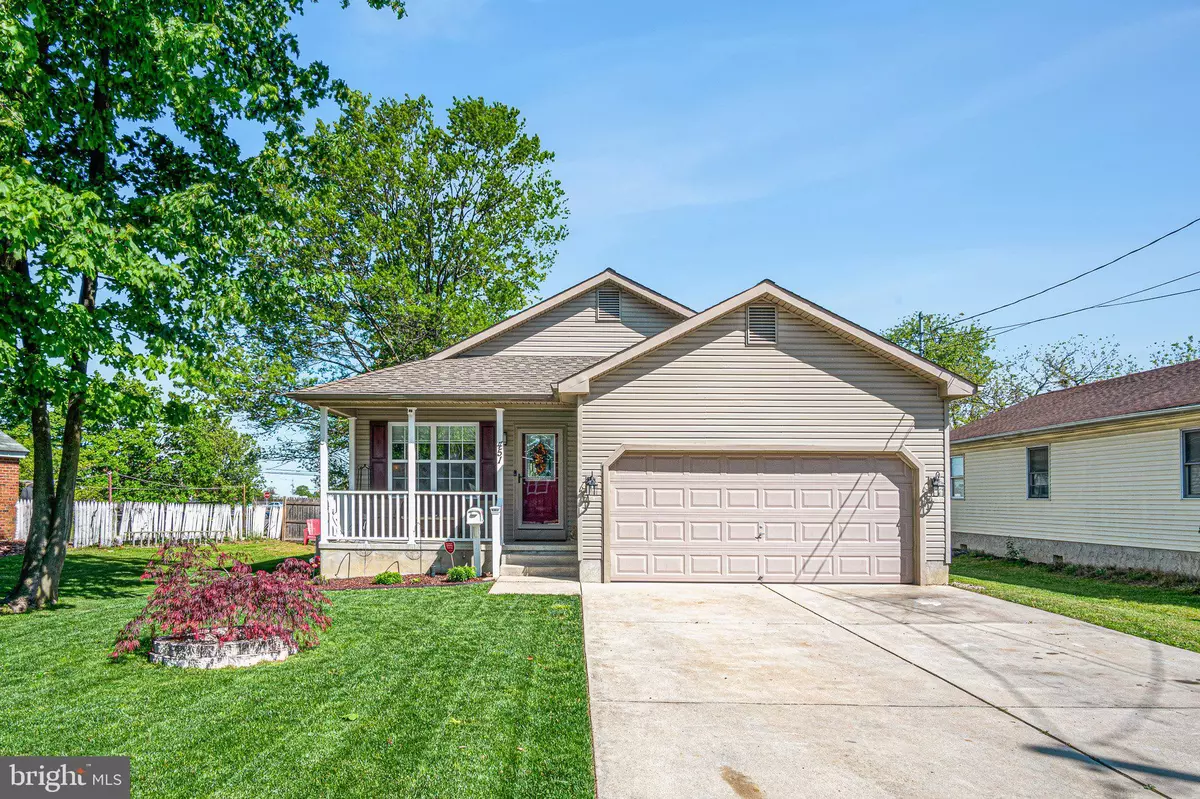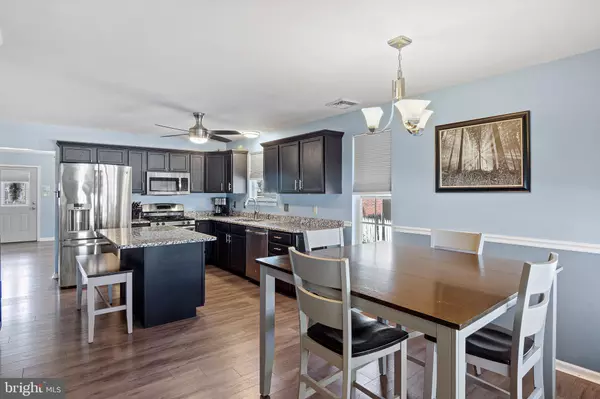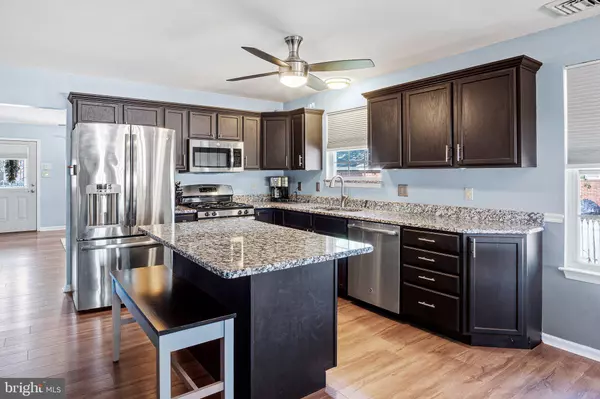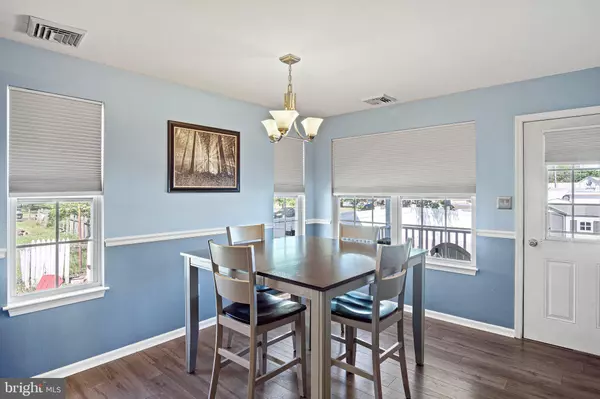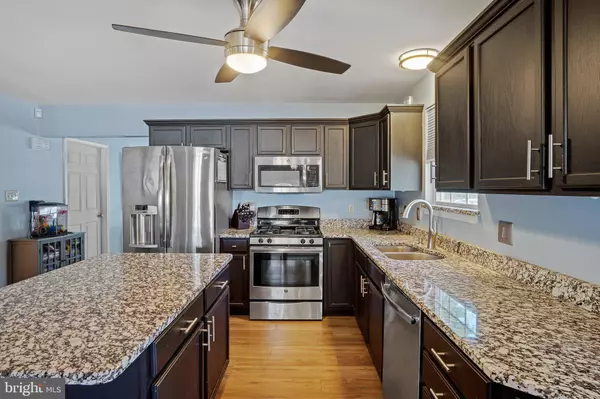$227,000
$195,000
16.4%For more information regarding the value of a property, please contact us for a free consultation.
451 THOMSON AVE Paulsboro, NJ 08066
3 Beds
2 Baths
1,346 SqFt
Key Details
Sold Price $227,000
Property Type Single Family Home
Sub Type Detached
Listing Status Sold
Purchase Type For Sale
Square Footage 1,346 sqft
Price per Sqft $168
Subdivision None Available
MLS Listing ID NJGL2015580
Sold Date 07/29/22
Style Ranch/Rambler
Bedrooms 3
Full Baths 2
HOA Y/N N
Abv Grd Liv Area 1,346
Originating Board BRIGHT
Year Built 2010
Annual Tax Amount $4,955
Tax Year 2021
Lot Size 7,500 Sqft
Acres 0.17
Lot Dimensions 50.00 x 150.00
Property Description
One-floor living at it’s finest! Start out, or downsize, in STYLE with this simply perfect and Move-In Ready, and affordable 3 Bedroom, 2 Bath Ranch home. Featuring a kitchen with GRANITE COUNTERTOPS and STAINLESS STEEL APPLIANCES, FULLY FENCED PRIVATE YARD, 2 CAR ATTACHED GARAGE, and so MUCH MORE! It could be yours for $1602/month with taxes and insurance!* ( *With a downpayment of $5850 and a 5.1% interest rate if you qualify.) From the street the home has wonderful curb appeal with a welcoming front porch, lush green lawn and manicured landscaping. Keep you vehicles out of the elements all year long in the attached garage and there is still plenty of parking in the driveway for your guests. Enjoy your morning beverage while watching the comings and goings of the neighborhood on the front porch. Inside, you’re greeted by beautiful flooring in the living room which flows into the kitchen. The living room is spacious and bright and will be the place you and your family relax together. The kitchen of this beautiful home is stunning, and has been recently updated with dark espresso wood cabinetry, granite countertops and stainless steel appliances. It’s bright and cheery with natural light. There’s a center island breakfast bar for your casual meals and a dining area for your more formal dining. There’s a back door leading out to the back porch. The primary bedroom has beautiful floors, neutral paint, ensuite bathroom and a ceiling fan. The primary bathroom has a tub/shower combo and a vanity with quartz countertop. Two additional bedrooms, also spacious have neutral carpet and ceiling fans. The back yard of this lovely home gives you plenty of recreational space. The back porch is off the kitchen and you can enjoy the view of the beautiful backyard here in the shade. There’s a patio for your outdoor furniture, so you can grill and chill with family and friends. The entire yard is surrounded by 6ft white vinyl privacy fencing, so you can let the kids and the pets run and play safely with confidence, on the lush green lawn that covers the entire backyard. There’s a shed for storing all of your outdoor equipment and tools. A great location, it’s one block from Broad Street and Downtown, walking distance to Pat’s Pizza, John’s Seafood and the Paulsboro Diner. It’s 3 minutes to Shoprite, 4 minutes to the Refinery and 27 minutes to Center City Philadelphia.
Location
State NJ
County Gloucester
Area Paulsboro Boro (20814)
Zoning RES
Rooms
Other Rooms Living Room, Dining Room, Primary Bedroom, Bedroom 2, Kitchen, Bedroom 1
Main Level Bedrooms 3
Interior
Interior Features Kitchen - Island, Ceiling Fan(s), Kitchen - Eat-In
Hot Water Natural Gas
Heating Forced Air
Cooling Central A/C
Flooring Fully Carpeted, Tile/Brick
Equipment Oven - Self Cleaning, Dishwasher
Fireplace N
Appliance Oven - Self Cleaning, Dishwasher
Heat Source Natural Gas
Laundry Main Floor
Exterior
Exterior Feature Porch(es)
Parking Features Inside Access
Garage Spaces 2.0
Fence Other
Water Access N
Roof Type Pitched,Shingle
Accessibility None
Porch Porch(es)
Attached Garage 2
Total Parking Spaces 2
Garage Y
Building
Lot Description Level
Story 1
Foundation Brick/Mortar
Sewer Public Sewer
Water Public
Architectural Style Ranch/Rambler
Level or Stories 1
Additional Building Above Grade, Below Grade
New Construction N
Schools
High Schools Paulsboro
School District Paulsboro Public Schools
Others
Senior Community No
Tax ID 14-00097-00020
Ownership Fee Simple
SqFt Source Assessor
Special Listing Condition Standard
Read Less
Want to know what your home might be worth? Contact us for a FREE valuation!

Our team is ready to help you sell your home for the highest possible price ASAP

Bought with Karen D. Casey • Your Home Sold Guaranteed, Nancy Kowalik Group

GET MORE INFORMATION

