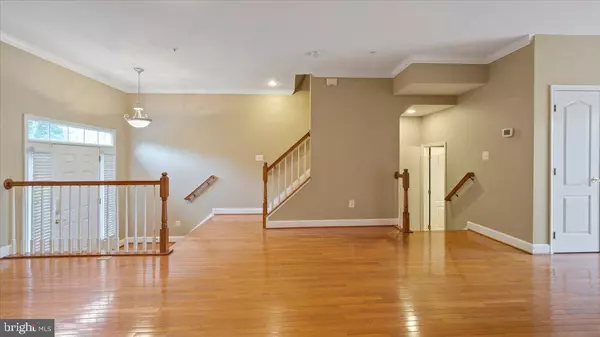$470,000
$470,000
For more information regarding the value of a property, please contact us for a free consultation.
513 WHETSTONE GLEN ST Gaithersburg, MD 20877
3 Beds
4 Baths
2,400 SqFt
Key Details
Sold Price $470,000
Property Type Townhouse
Sub Type Interior Row/Townhouse
Listing Status Sold
Purchase Type For Sale
Square Footage 2,400 sqft
Price per Sqft $195
Subdivision Hidden Creek
MLS Listing ID MDMC2004764
Sold Date 08/25/21
Style Colonial
Bedrooms 3
Full Baths 2
Half Baths 2
HOA Fees $95/mo
HOA Y/N Y
Abv Grd Liv Area 2,400
Originating Board BRIGHT
Year Built 2006
Annual Tax Amount $4,936
Tax Year 2020
Lot Size 1,090 Sqft
Acres 0.03
Property Description
Absolutely move in ready, natural light infused Townhome with 3-sided fireplace on the main level. The open floor plan boasts a Gourmet Kitchen with Whirlpool SS appliance suite and Granite countertops. Gas Cooktop on Center Island and Breakfast Bar. Upstairs boasts of three bedrooms, two full bathrooms and laundry room. The basement includes a flex room, half bath and two storage closets. Seller is buying a new a washer/dryer and carpets will be professionally cleaned before settlement.
Plenty of street parking for visitors. Convenient location close to Public Transportation, Shopping Centers and Malls, Major routes and highways, Including the very convenient ICC. Ready To Welcome YOU!
Location
State MD
County Montgomery
Zoning MXD
Rooms
Basement Fully Finished
Interior
Hot Water Other, 60+ Gallon Tank
Heating Forced Air
Cooling Central A/C
Flooring Carpet, Hardwood
Fireplaces Number 1
Fireplaces Type Double Sided
Fireplace Y
Heat Source Natural Gas
Exterior
Garage Garage - Rear Entry
Garage Spaces 2.0
Amenities Available Club House, Common Grounds, Pool - Outdoor
Waterfront N
Water Access N
Roof Type Shingle
Accessibility None
Attached Garage 2
Total Parking Spaces 2
Garage Y
Building
Story 3
Sewer No Septic System
Water Public
Architectural Style Colonial
Level or Stories 3
Additional Building Above Grade, Below Grade
Structure Type Dry Wall
New Construction N
Schools
School District Montgomery County Public Schools
Others
HOA Fee Include Common Area Maintenance,Pool(s),Snow Removal,Trash
Senior Community No
Tax ID 160903453255
Ownership Fee Simple
SqFt Source Assessor
Acceptable Financing FHA, Conventional, Cash, VA
Listing Terms FHA, Conventional, Cash, VA
Financing FHA,Conventional,Cash,VA
Special Listing Condition Standard
Read Less
Want to know what your home might be worth? Contact us for a FREE valuation!

Our team is ready to help you sell your home for the highest possible price ASAP

Bought with Rui Wang • Libra Realty, LLC

GET MORE INFORMATION





