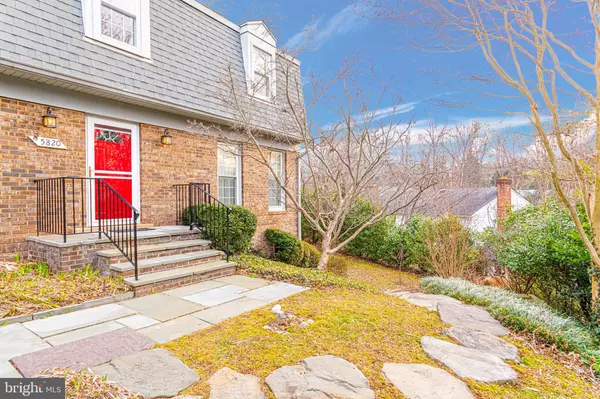$1,455,000
$1,250,000
16.4%For more information regarding the value of a property, please contact us for a free consultation.
5820 BENT TWIG RD Mclean, VA 22101
4 Beds
4 Baths
3,300 SqFt
Key Details
Sold Price $1,455,000
Property Type Single Family Home
Sub Type Detached
Listing Status Sold
Purchase Type For Sale
Square Footage 3,300 sqft
Price per Sqft $440
Subdivision The Dogwoods At Langley
MLS Listing ID VAFX2041876
Sold Date 03/18/22
Style Colonial
Bedrooms 4
Full Baths 3
Half Baths 1
HOA Fees $58/ann
HOA Y/N Y
Abv Grd Liv Area 2,650
Originating Board BRIGHT
Year Built 1974
Annual Tax Amount $12,566
Tax Year 2021
Lot Size 0.271 Acres
Acres 0.27
Property Description
A classic colonial located in the coveted Dogwoods at Langley- an incredible neighborhood just one traffic light to DC. This charming colonial offers a bright and versatile floor plan and is perfectly positioned on a 0.27 acre lot. With 4 bedrooms and 3.5 bathrooms, this space features an inviting floor plan and radiant sun light throughout. The main level of this home has a formal living room, cozy family room with built-ins and a fireplace, Case Designed kitchen and a lovely formal dining room. Completing this level is a powder room and an attached garage with ample storage space. The upper level features a primary bedroom with sitting room and an en-suite as well as 3 additional bedrooms and a full, updated bathroom. The walk-out lower level of this home has a large recreation space with new carpeting, fresh paint, office space, a full bathroom, laundry room and a large storage room. A flat side yard is accessible from the lower level entrance and the main level kitchen provides access to a quiet rear patio. The rear yard is perfect for outdoor entertaining as it is surrounded by a multitude of flowering trees and a stone wall. Convenience is a key feature of this wonderful home as it is sited right off Chain Bridge Road and conveniently located near the north and south entrances to G.W. parkway and an easy drive to Mclean and the Tysons Corner Corridor. Further, it is merely one traffic light to DC and interestingly, one of the only locations in McLean where there are no stop lights to any of the three area airports!
Location
State VA
County Fairfax
Zoning 121
Rooms
Other Rooms Living Room, Dining Room, Primary Bedroom, Sitting Room, Bedroom 2, Bedroom 3, Bedroom 4, Kitchen, Family Room, Breakfast Room, Great Room, Laundry, Office, Utility Room, Bathroom 2, Bathroom 3, Primary Bathroom, Half Bath
Basement Outside Entrance, Walkout Level, Workshop, Windows, Shelving, Daylight, Partial, Improved
Interior
Interior Features Breakfast Area, Built-Ins, Chair Railings, Crown Moldings, Floor Plan - Traditional, Formal/Separate Dining Room, Store/Office, Walk-in Closet(s), Window Treatments, Wood Floors
Hot Water Natural Gas
Heating Forced Air
Cooling Central A/C
Flooring Hardwood, Carpet
Fireplaces Number 1
Heat Source Natural Gas
Exterior
Parking Features Garage - Front Entry, Inside Access, Garage Door Opener
Garage Spaces 4.0
Utilities Available Natural Gas Available
Water Access N
Roof Type Asphalt
Accessibility None
Attached Garage 2
Total Parking Spaces 4
Garage Y
Building
Story 3
Foundation Block
Sewer Public Sewer
Water Public
Architectural Style Colonial
Level or Stories 3
Additional Building Above Grade, Below Grade
New Construction N
Schools
High Schools Mclean
School District Fairfax County Public Schools
Others
Senior Community No
Tax ID 0312 19 0038
Ownership Fee Simple
SqFt Source Assessor
Acceptable Financing Negotiable
Horse Property N
Listing Terms Negotiable
Financing Negotiable
Special Listing Condition Standard
Read Less
Want to know what your home might be worth? Contact us for a FREE valuation!

Our team is ready to help you sell your home for the highest possible price ASAP

Bought with Lynn M Hoover • McEnearney Associates, Inc.
GET MORE INFORMATION





