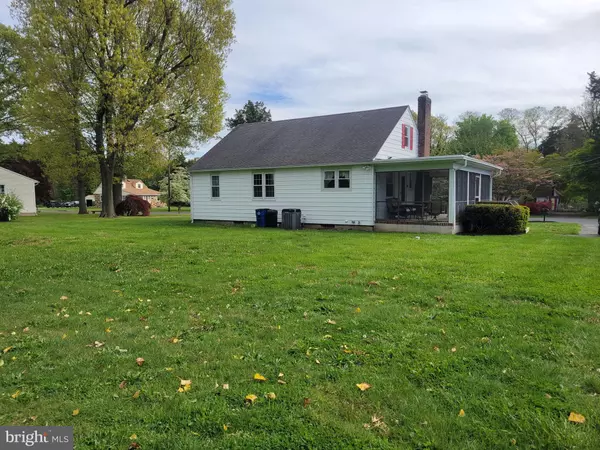$235,000
$212,000
10.8%For more information regarding the value of a property, please contact us for a free consultation.
29 LAKESIDE DR Bridgeton, NJ 08302
3 Beds
1 Bath
1,411 SqFt
Key Details
Sold Price $235,000
Property Type Single Family Home
Sub Type Detached
Listing Status Sold
Purchase Type For Sale
Square Footage 1,411 sqft
Price per Sqft $166
Subdivision None Available
MLS Listing ID NJCB2006126
Sold Date 06/20/22
Style Ranch/Rambler
Bedrooms 3
Full Baths 1
HOA Y/N N
Abv Grd Liv Area 1,411
Originating Board BRIGHT
Year Built 1950
Annual Tax Amount $4,217
Tax Year 2020
Lot Size 0.500 Acres
Acres 0.5
Lot Dimensions 0.00 x 0.00
Property Description
Don't miss this one! Lovingly cared for home in Hopewell Twp featuring public sewer!! This 3 bedroom, 1 bath home is move in ready eagerly waiting for its new owner. Enjoy nice days sitting outside in the screened in porch with direct access to the kitchen. Once you enter through the kitchen, you will be amazed at the open feel of the living room with beautiful brick fireplace, hardwood floors and large bay window. The home three bedrooms are situated around the main bathroom, with one room currently being used as a laundry room with washer and dryer. Washer and dryer hookups are still available in the basement to easily convert this back to a bedroom. Storage or extra space is definitely not an issue with this homes full walk up attic. The attic is fully floored ready for so many uses. Additional storage is available in the homes full unfinished basement. Sitting on 0.5 acres, the yard has plenty of room for kids, pets, BBQs, pretty much anything you can think of. This one won't last, schedule your private tour today!! More pics to follow
Location
State NJ
County Cumberland
Area Hopewell Twp (20607)
Zoning R
Rooms
Basement Full, Unfinished
Main Level Bedrooms 3
Interior
Interior Features Attic, Built-Ins, Ceiling Fan(s), Floor Plan - Traditional, Kitchen - Eat-In, Tub Shower, Wood Floors
Hot Water Natural Gas
Heating Forced Air
Cooling Ceiling Fan(s), Central A/C
Flooring Hardwood
Fireplaces Number 1
Fireplaces Type Brick, Wood
Equipment Dryer, Oven/Range - Electric, Refrigerator, Washer, Water Heater
Fireplace Y
Appliance Dryer, Oven/Range - Electric, Refrigerator, Washer, Water Heater
Heat Source Natural Gas
Laundry Basement, Main Floor
Exterior
Exterior Feature Screened, Porch(es)
Utilities Available Cable TV
Water Access N
Roof Type Shingle
Accessibility None
Porch Screened, Porch(es)
Garage N
Building
Story 1
Foundation Block
Sewer Public Sewer
Water Well
Architectural Style Ranch/Rambler
Level or Stories 1
Additional Building Above Grade, Below Grade
New Construction N
Schools
Elementary Schools Hopewell Crest
Middle Schools Hopewell Crest
High Schools Cumberland Regional
School District Cumberland Regional Distr Schools
Others
Senior Community No
Tax ID 07-00029-00032
Ownership Fee Simple
SqFt Source Assessor
Acceptable Financing Cash, Conventional, FHA, USDA, VA
Listing Terms Cash, Conventional, FHA, USDA, VA
Financing Cash,Conventional,FHA,USDA,VA
Special Listing Condition Standard
Read Less
Want to know what your home might be worth? Contact us for a FREE valuation!

Our team is ready to help you sell your home for the highest possible price ASAP

Bought with NON MEMBER • NONMEM

GET MORE INFORMATION





