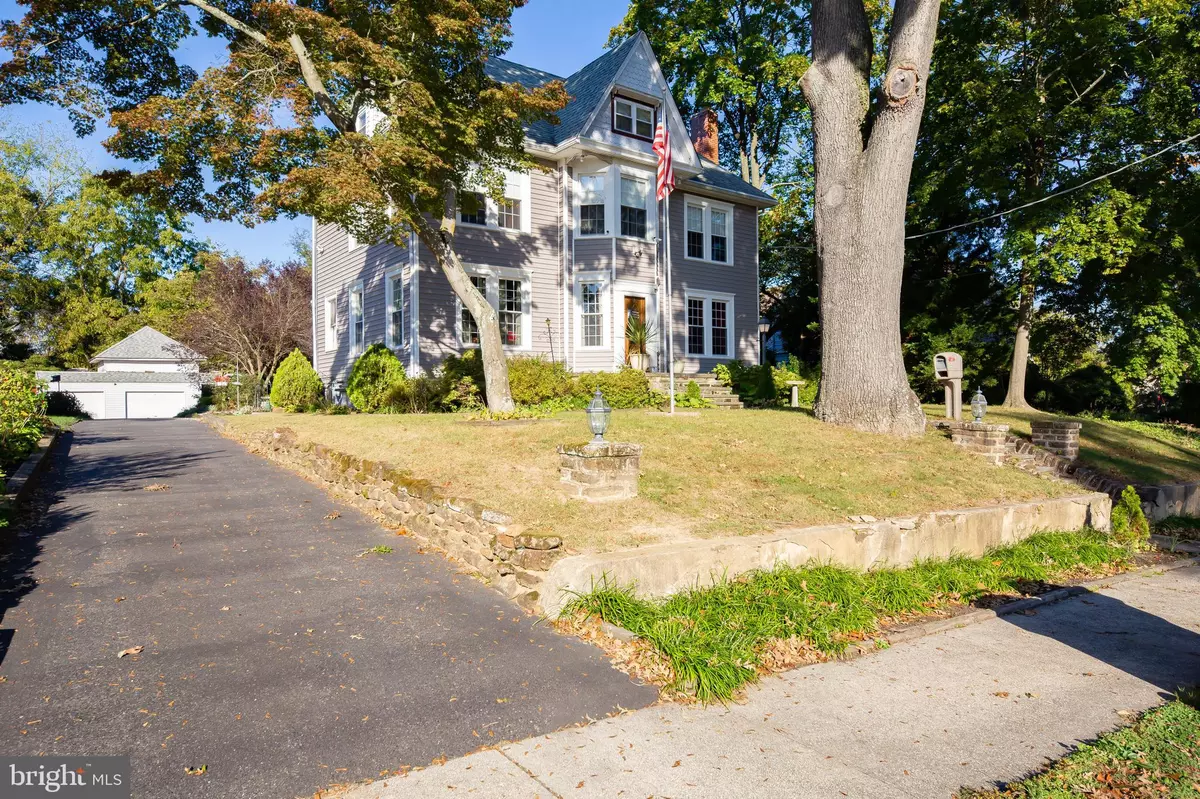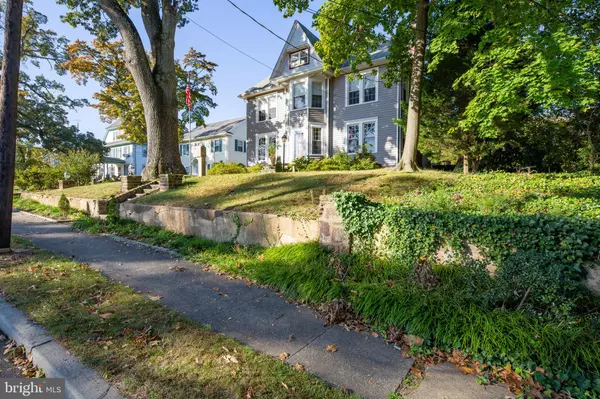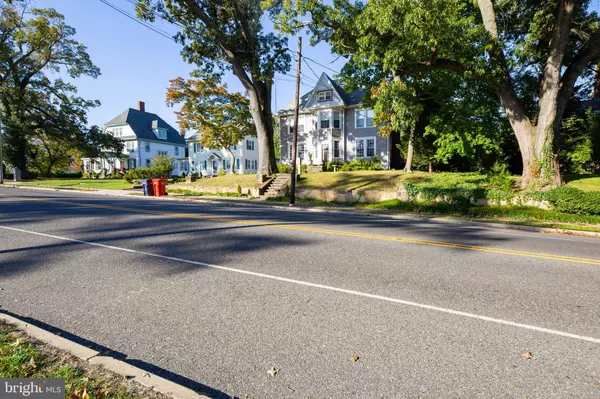$255,000
$255,000
For more information regarding the value of a property, please contact us for a free consultation.
20 WEST AVE Bridgeton, NJ 08302
4 Beds
5 Baths
2,548 SqFt
Key Details
Sold Price $255,000
Property Type Single Family Home
Sub Type Detached
Listing Status Sold
Purchase Type For Sale
Square Footage 2,548 sqft
Price per Sqft $100
Subdivision None Available
MLS Listing ID NJCB2002434
Sold Date 12/03/21
Style Traditional
Bedrooms 4
Full Baths 4
Half Baths 1
HOA Y/N N
Abv Grd Liv Area 2,548
Originating Board BRIGHT
Year Built 1930
Annual Tax Amount $7,229
Tax Year 2021
Lot Size 0.318 Acres
Acres 0.32
Lot Dimensions 70.00 x 198.00
Property Description
Don't miss your chance to see this beautiful well maintained home! This home features four bedrooms and four and a half bathrooms. On the main level you will find a large eat in kitchen, formal dining room (currently being used as a bedroom) Stunning all wood living room with a gas fireplace. On this level you will also find a half bath, laundry area and three season room. The second floor has three bedrooms and three full bathrooms. Make your way up the stairs to the finished attic with it's own heat and central air. This could be used as a bedroom or whatever your vision is.
The basement is partially finished with a full bathroom and walk out steps, perfect for use as a bathroom or changing room while you are enjoying your inground pool!!
Don't forget to check out the two car detached garage and carport.
This home is being sold "as is". Any and all inspections are the responsibility of the buyer including the CO from the city of Bridgeton. Address is 20 S West Ave.
Location
State NJ
County Cumberland
Area Bridgeton City (20601)
Zoning RESIDENTIAL
Rooms
Basement Full, Outside Entrance, Partially Finished, Walkout Stairs, Interior Access
Main Level Bedrooms 4
Interior
Interior Features Carpet, Chair Railings, Double/Dual Staircase, Exposed Beams, Formal/Separate Dining Room, Kitchen - Eat-In, Pantry, Stall Shower, Tub Shower, Wood Floors
Hot Water Electric
Heating Forced Air
Cooling Central A/C
Flooring Carpet, Ceramic Tile, Hardwood, Vinyl
Fireplaces Number 1
Fireplaces Type Fireplace - Glass Doors, Gas/Propane, Wood
Equipment Dishwasher, Oven/Range - Electric, Refrigerator, Oven - Double
Fireplace Y
Appliance Dishwasher, Oven/Range - Electric, Refrigerator, Oven - Double
Heat Source Natural Gas
Laundry Main Floor
Exterior
Exterior Feature Patio(s)
Parking Features Additional Storage Area, Garage - Front Entry, Garage Door Opener
Garage Spaces 3.0
Carport Spaces 1
Pool Fenced, In Ground, Vinyl
Water Access N
Roof Type Architectural Shingle
Accessibility None
Porch Patio(s)
Total Parking Spaces 3
Garage Y
Building
Story 2.5
Foundation Stone
Sewer Public Sewer
Water Public
Architectural Style Traditional
Level or Stories 2.5
Additional Building Above Grade, Below Grade
New Construction N
Schools
School District Bridgeton Public Schools
Others
Senior Community No
Tax ID 01-00272-00018
Ownership Fee Simple
SqFt Source Assessor
Acceptable Financing Conventional, FHA, Cash, VA
Listing Terms Conventional, FHA, Cash, VA
Financing Conventional,FHA,Cash,VA
Special Listing Condition Standard
Read Less
Want to know what your home might be worth? Contact us for a FREE valuation!

Our team is ready to help you sell your home for the highest possible price ASAP

Bought with Edward W Haines • Haines Realty, LLC

GET MORE INFORMATION





