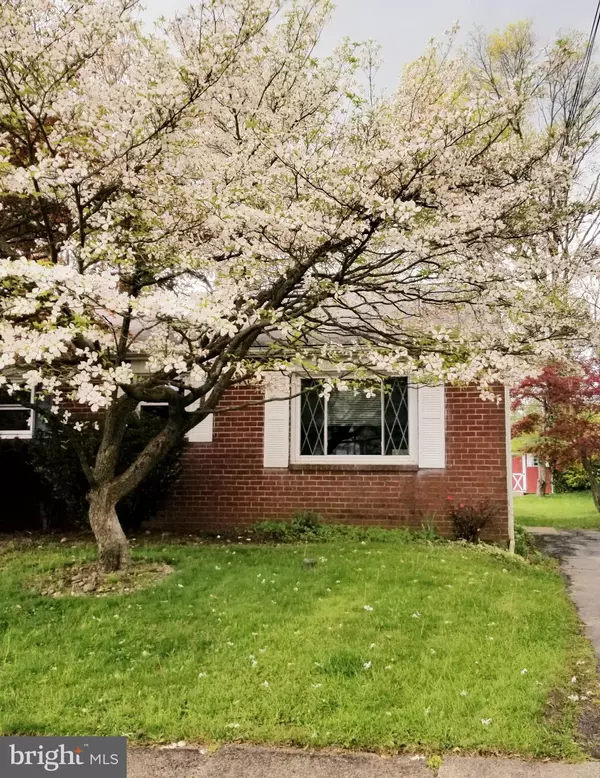$295,000
$304,900
3.2%For more information regarding the value of a property, please contact us for a free consultation.
800 CHERRY ST Lansdale, PA 19446
2 Beds
2 Baths
1,326 SqFt
Key Details
Sold Price $295,000
Property Type Single Family Home
Sub Type Twin/Semi-Detached
Listing Status Sold
Purchase Type For Sale
Square Footage 1,326 sqft
Price per Sqft $222
Subdivision None Available
MLS Listing ID PAMC2035942
Sold Date 07/06/22
Style Split Level
Bedrooms 2
Full Baths 1
Half Baths 1
HOA Y/N N
Abv Grd Liv Area 1,326
Originating Board BRIGHT
Year Built 1967
Annual Tax Amount $3,964
Tax Year 2021
Lot Size 4,632 Sqft
Acres 0.11
Lot Dimensions 37.00 x 0.00
Property Description
Welcome home to this beautiful and well maintained 2 bedroom, 1.5 bath twin home with newer flooring, carpeting, and fresh paint throughout. This home has tons of character from the expansive split level layout to a nice sized backyard for entertaining or chilling. The property is conveniently located to the Pennbrook train station and an ideal commute to center city Philadelphia and the Merck facilities. Schedule an appointment today and see all that this home has to offer. Open House will be Sunday 5/8/22 from 12:00 to 4:00 (masks required).
Location
State PA
County Montgomery
Area Lansdale Boro (10611)
Zoning RB
Interior
Hot Water Natural Gas
Heating Baseboard - Hot Water
Cooling Window Unit(s)
Flooring Carpet, Ceramic Tile, Laminated
Equipment Dishwasher, Dryer - Electric, Oven/Range - Gas, Refrigerator
Furnishings No
Fireplace N
Appliance Dishwasher, Dryer - Electric, Oven/Range - Gas, Refrigerator
Heat Source Natural Gas
Laundry Has Laundry
Exterior
Garage Spaces 8.0
Water Access N
Roof Type Asphalt
Street Surface Black Top
Accessibility None
Total Parking Spaces 8
Garage N
Building
Lot Description Level
Story 1.5
Foundation Slab
Sewer Public Sewer
Water Public
Architectural Style Split Level
Level or Stories 1.5
Additional Building Above Grade
Structure Type Dry Wall
New Construction N
Schools
Elementary Schools Gwyn-Nor
Middle Schools Pennbrook
High Schools North Penn
School District North Penn
Others
Senior Community No
Tax ID 11-00-01740-004
Ownership Fee Simple
SqFt Source Assessor
Acceptable Financing Cash, Conventional, FHA, USDA, VA
Listing Terms Cash, Conventional, FHA, USDA, VA
Financing Cash,Conventional,FHA,USDA,VA
Special Listing Condition Standard
Read Less
Want to know what your home might be worth? Contact us for a FREE valuation!

Our team is ready to help you sell your home for the highest possible price ASAP

Bought with Cynthia L Rundatz • Long & Foster Real Estate, Inc.

GET MORE INFORMATION





