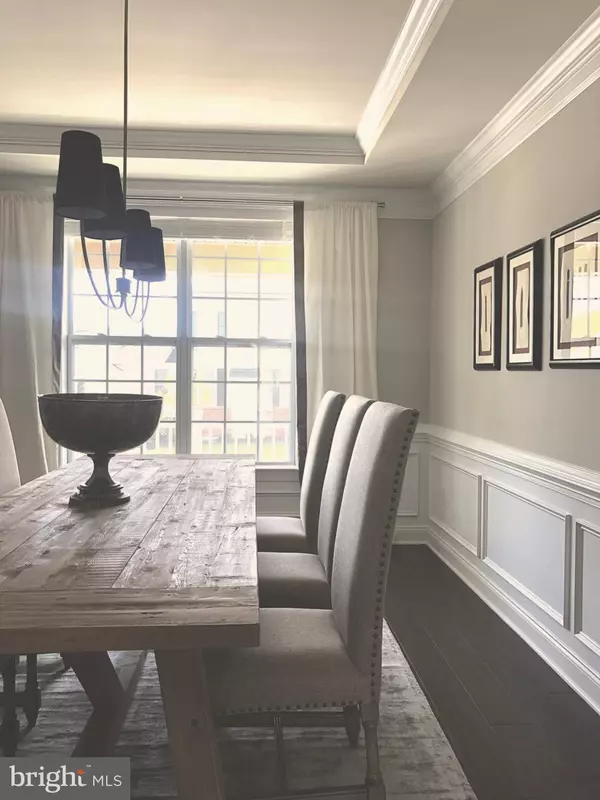$869,000
$874,900
0.7%For more information regarding the value of a property, please contact us for a free consultation.
4880 E BLOSSOM DR Doylestown, PA 18902
4 Beds
4 Baths
3,850 SqFt
Key Details
Sold Price $869,000
Property Type Single Family Home
Sub Type Detached
Listing Status Sold
Purchase Type For Sale
Square Footage 3,850 sqft
Price per Sqft $225
Subdivision Fentons Corner
MLS Listing ID PABU496482
Sold Date 09/17/20
Style Colonial
Bedrooms 4
Full Baths 3
Half Baths 1
HOA Fees $230/mo
HOA Y/N Y
Abv Grd Liv Area 3,850
Originating Board BRIGHT
Year Built 2019
Annual Tax Amount $11,438
Tax Year 2020
Lot Size 0.253 Acres
Acres 0.25
Lot Dimensions 100.00 x 110.00
Property Description
In the heart of the Central Bucks School District and bucolic Bucks County is Fenton's Corner. This amazing, low-maintenance community has a waiting list - but you can get a resale right now! The design is perfect - before entering the home, you will notice a full front porch and landscaping. As you enter the home, take note of the hardwood on the entire first floor, oak stairs and hardwood on the upper hall. On one side of the two-story foyer is a study with double French doors. living room and formal dining room with crown molding, chair rail and shadow boxes. In the kitchen, the list of features is endless. The kitchen is filled with custom cabinets, quartz countertops, tile backsplash, stainless appliances with built in oven with microwave above, dishwasher, disposal, refrigerator and gas cooktop. In the family room, you can relax in front of the convenient gas fireplace before making your way to the second floor. Upstairs there is a master bedroom with tray ceiling, luxury bathroom with a free standing tub and tiled shower with frameless glass. On the second floor are 3 additional bedrooms, one with a full bath. The front grounds have extensive landscaping with enhanced accent lighting. The back offers a spacious new deck with hot tub and patio area. Available for quick settlement, this is the opportunity you have been looking for! Owner is a PA real estate licensee.
Location
State PA
County Bucks
Area Buckingham Twp (10106)
Zoning R1
Rooms
Basement Full
Interior
Hot Water Natural Gas
Heating Hot Water
Cooling Central A/C
Flooring Hardwood, Partially Carpeted
Fireplaces Number 1
Heat Source Natural Gas
Exterior
Exterior Feature Deck(s), Patio(s)
Parking Features Garage - Rear Entry
Garage Spaces 2.0
Water Access N
Accessibility None
Porch Deck(s), Patio(s)
Attached Garage 2
Total Parking Spaces 2
Garage Y
Building
Story 2
Sewer Public Sewer
Water Public
Architectural Style Colonial
Level or Stories 2
Additional Building Above Grade, Below Grade
New Construction N
Schools
Elementary Schools Cold Spring
Middle Schools Holicong
High Schools Central Bucks High School East
School District Central Bucks
Others
HOA Fee Include Lawn Maintenance,Common Area Maintenance,Trash
Senior Community No
Tax ID 06-010-066-058
Ownership Fee Simple
SqFt Source Assessor
Security Features Electric Alarm
Special Listing Condition Standard
Read Less
Want to know what your home might be worth? Contact us for a FREE valuation!

Our team is ready to help you sell your home for the highest possible price ASAP

Bought with Barbara Hartzell • Key Realty Partners LLC

GET MORE INFORMATION





