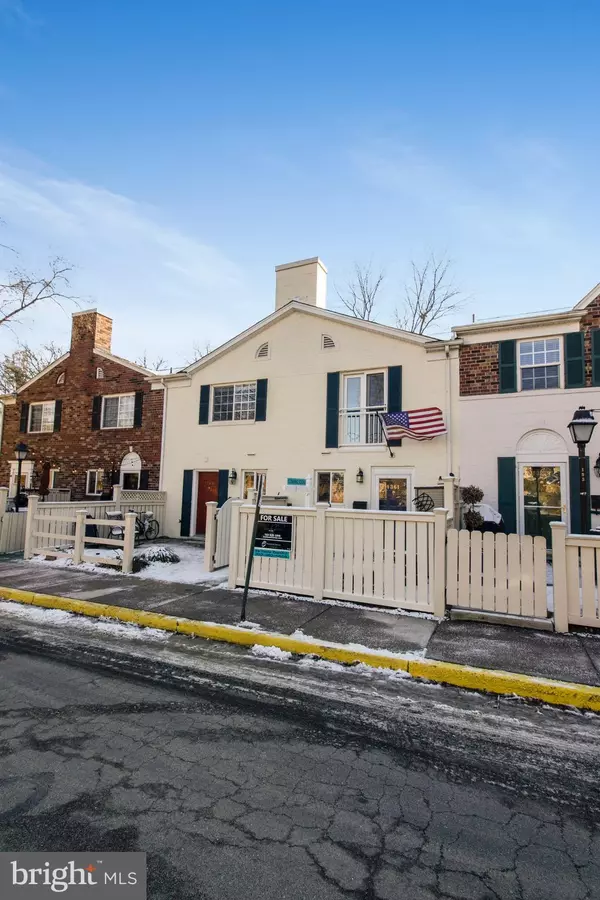$412,000
$404,900
1.8%For more information regarding the value of a property, please contact us for a free consultation.
1361 N VAN DORN ST Alexandria, VA 22304
2 Beds
2 Baths
1,060 SqFt
Key Details
Sold Price $412,000
Property Type Condo
Sub Type Condo/Co-op
Listing Status Sold
Purchase Type For Sale
Square Footage 1,060 sqft
Price per Sqft $388
Subdivision Parkside At Alexandria
MLS Listing ID VAAX2008360
Sold Date 03/01/22
Style Colonial
Bedrooms 2
Full Baths 1
Half Baths 1
Condo Fees $321/mo
HOA Y/N N
Abv Grd Liv Area 1,060
Originating Board BRIGHT
Year Built 1963
Annual Tax Amount $4,099
Tax Year 2021
Property Description
Gorgeous and super convenient! This is what you are waiting for and this is a prime location in the community with parking directly in front of the townhouse. No long walks with groceries or at night just a few steps and you are in your gated patio. Once in your bright and sunny home you have a step saver kitchen with all of the upgrades! Quartz counters, stainless steel appliances, Gas cooking, portable kitchen Island and a breakfast bar. Recessed LED lights, ceiling fan and a Nest smart thermostat has been added. There is a NEW HVAC which means that no big out of pocket expenses will be needed after you move in. The owners added a Tankless Hot Water Heater and now there is extra space in the storage closet... very energy efficient. The baths have been fully updated and the rooms are sunny and spacious.
Great for busy people and this low maintenance space is ideally located within a one block walk to public transportation and a minute or two to convenience shopping and restaurants.
Check out Parkside's pool, fitness room and clubhouse website at Parkside at Alexandria on the web
OPEN HOUSE 2-3:30 PM ON SAT. FEB 6TH. Offer deadline is 4:00PM on 2/6/22 thank you.
Location
State VA
County Alexandria City
Zoning RA
Rooms
Other Rooms Bedroom 2, Kitchen, Family Room, Bedroom 1, Bathroom 1
Interior
Interior Features Breakfast Area, Ceiling Fan(s), Combination Dining/Living, Family Room Off Kitchen, Floor Plan - Open, Kitchen - Island, Recessed Lighting, Upgraded Countertops, Wood Floors
Hot Water Natural Gas, Tankless
Heating Forced Air
Cooling Central A/C, Ceiling Fan(s)
Flooring Hardwood, Carpet
Equipment Built-In Microwave, Dishwasher, Disposal, Oven/Range - Gas, Stainless Steel Appliances, Washer, Dryer, Refrigerator, Icemaker
Appliance Built-In Microwave, Dishwasher, Disposal, Oven/Range - Gas, Stainless Steel Appliances, Washer, Dryer, Refrigerator, Icemaker
Heat Source Natural Gas
Exterior
Exterior Feature Patio(s)
Fence Privacy, Wood
Utilities Available Natural Gas Available, Cable TV
Amenities Available Club House, Common Grounds, Exercise Room, Fitness Center, Party Room, Pool - Outdoor
Water Access N
Roof Type Asphalt
Accessibility Other
Porch Patio(s)
Garage N
Building
Story 2
Foundation Slab
Sewer Public Sewer
Water Public
Architectural Style Colonial
Level or Stories 2
Additional Building Above Grade, Below Grade
Structure Type Dry Wall
New Construction N
Schools
Elementary Schools James K. Polk
Middle Schools Francis C Hammond
High Schools T.C. Williams
School District Alexandria City Public Schools
Others
Pets Allowed Y
HOA Fee Include Insurance,Management,Parking Fee,Pool(s),Reserve Funds,Snow Removal,Trash,Other
Senior Community No
Tax ID 029.02-0A-1361
Ownership Condominium
Acceptable Financing Cash, Conventional, VA, Other
Listing Terms Cash, Conventional, VA, Other
Financing Cash,Conventional,VA,Other
Special Listing Condition Standard
Pets Allowed Number Limit, Size/Weight Restriction
Read Less
Want to know what your home might be worth? Contact us for a FREE valuation!

Our team is ready to help you sell your home for the highest possible price ASAP

Bought with John Rumcik • RE/MAX Gateway

GET MORE INFORMATION





