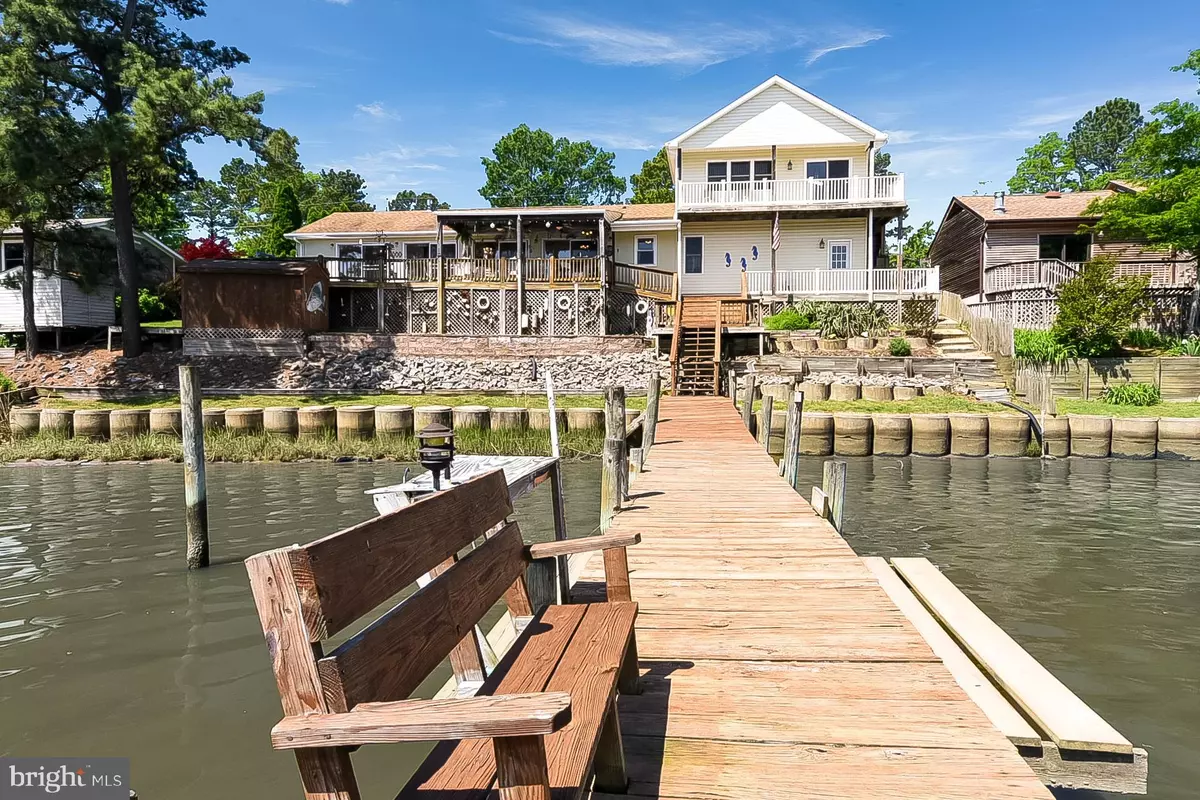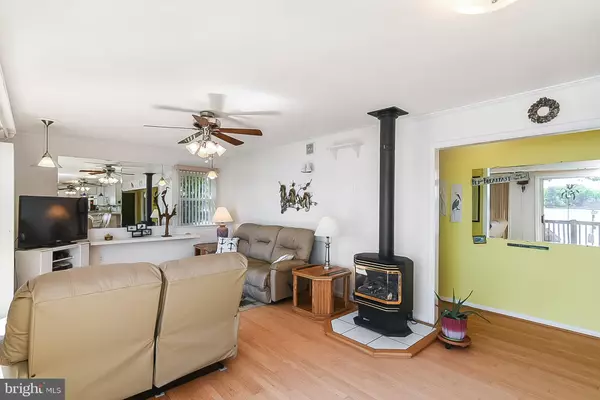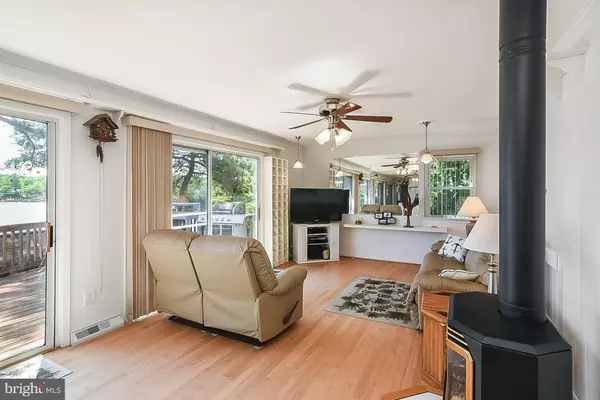$460,000
$474,900
3.1%For more information regarding the value of a property, please contact us for a free consultation.
172 SEA HORSE DR Colonial Beach, VA 22443
4 Beds
3 Baths
2,052 SqFt
Key Details
Sold Price $460,000
Property Type Single Family Home
Sub Type Detached
Listing Status Sold
Purchase Type For Sale
Square Footage 2,052 sqft
Price per Sqft $224
Subdivision Placid Bay Estates
MLS Listing ID VAWE116382
Sold Date 07/27/20
Style Contemporary
Bedrooms 4
Full Baths 3
HOA Y/N N
Abv Grd Liv Area 2,052
Originating Board BRIGHT
Year Built 1978
Annual Tax Amount $2,544
Tax Year 2019
Lot Size 0.264 Acres
Acres 0.26
Lot Dimensions 100' X 115'
Property Description
Waterfront on Mattox Creek with Private Dock - Spectacular views, 4 bedrooms, 3 baths (2 masters). Open concept on main level features great room with large kitchen, dining and living areas all overlooking the water. Walk out to 10'x 45' covered Tiki Bar and open deck with nautical decor. Impressive views from upstairs master with vaulted ceiling, convenient wetbar, private bath with Jacuzzi tub, 2 vanities, separate shower with dual shower heads, walk-in closet and private covered balcony overlooking the water. The waterfront features include 3 levels of seawall for shoreline protection, 100' ft dock with elec and water, 2 boat lifts, fish cleaning station, sink, plus steps leading to water. Large 2-car garage with storage cabinets and full frig. Sold turn key with furnishings. Voluntary HOA with boat ramp, trailer parking and community center with waterfront picnic grounds. See document section for complete list of home's amenities.
Location
State VA
County Westmoreland
Zoning R
Rooms
Other Rooms Primary Bedroom, Bedroom 2, Bedroom 3, Bedroom 4, Great Room, Laundry, Bathroom 2, Bathroom 3, Primary Bathroom
Main Level Bedrooms 3
Interior
Interior Features Attic, Ceiling Fan(s), Combination Dining/Living, Entry Level Bedroom, Floor Plan - Open, Kitchen - Gourmet, Primary Bath(s), Primary Bedroom - Bay Front, Pantry, Skylight(s), Stall Shower, Walk-in Closet(s), Wet/Dry Bar, WhirlPool/HotTub, Window Treatments, Wood Floors, Other
Hot Water Electric
Heating Heat Pump(s), Zoned
Cooling Heat Pump(s), Multi Units, Central A/C
Flooring Hardwood
Fireplaces Number 1
Fireplaces Type Gas/Propane
Equipment Built-In Microwave, Dishwasher, Disposal, Dryer, Exhaust Fan, Icemaker, Refrigerator, Stove, Washer, Water Heater
Furnishings Yes
Fireplace Y
Window Features Bay/Bow,Skylights,Sliding
Appliance Built-In Microwave, Dishwasher, Disposal, Dryer, Exhaust Fan, Icemaker, Refrigerator, Stove, Washer, Water Heater
Heat Source Electric
Laundry Dryer In Unit, Washer In Unit, Main Floor
Exterior
Exterior Feature Balconies- Multiple, Deck(s)
Parking Features Garage - Front Entry, Garage Door Opener, Inside Access, Oversized
Garage Spaces 6.0
Amenities Available Boat Ramp, Common Grounds, Community Center, Picnic Area, Water/Lake Privileges
Waterfront Description Private Dock Site,Rip-Rap
Water Access Y
Water Access Desc Boat - Powered,Canoe/Kayak,Fishing Allowed,Personal Watercraft (PWC),Private Access,Sail,Swimming Allowed,Waterski/Wakeboard
View Water
Roof Type Architectural Shingle
Street Surface Paved
Accessibility Ramp - Main Level
Porch Balconies- Multiple, Deck(s)
Attached Garage 2
Total Parking Spaces 6
Garage Y
Building
Lot Description No Thru Street, Bulkheaded, Landscaping
Story 1.5
Foundation Crawl Space
Sewer Public Sewer
Water Public
Architectural Style Contemporary
Level or Stories 1.5
Additional Building Above Grade
Structure Type Dry Wall
New Construction N
Schools
Elementary Schools Washington District
Middle Schools Montross
High Schools Washington And Lee
School District Westmoreland County Public Schools
Others
Senior Community No
Tax ID 10C 18 1 12
Ownership Fee Simple
SqFt Source Estimated
Security Features Smoke Detector
Acceptable Financing Conventional
Listing Terms Conventional
Financing Conventional
Special Listing Condition Standard
Read Less
Want to know what your home might be worth? Contact us for a FREE valuation!

Our team is ready to help you sell your home for the highest possible price ASAP

Bought with Kathy M Dove • EXIT Mid-Rivers Realty

GET MORE INFORMATION





