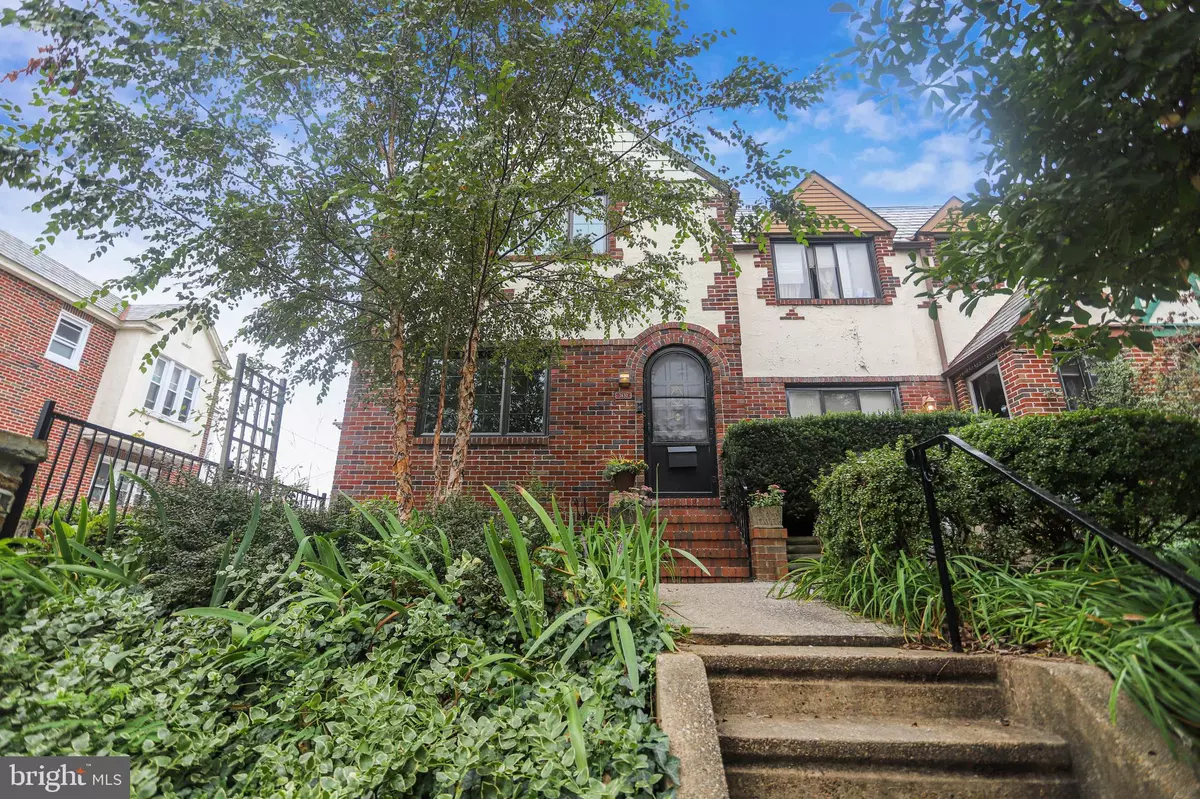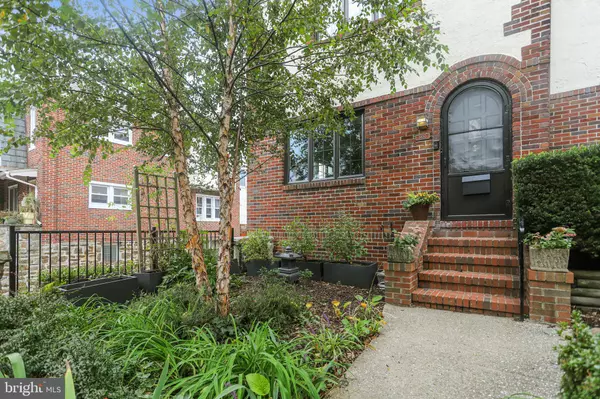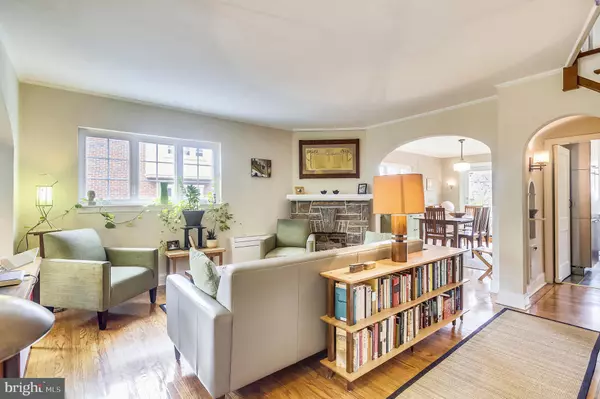$280,000
$273,000
2.6%For more information regarding the value of a property, please contact us for a free consultation.
3630 ELKADER RD Baltimore, MD 21218
3 Beds
2 Baths
1,740 SqFt
Key Details
Sold Price $280,000
Property Type Townhouse
Sub Type End of Row/Townhouse
Listing Status Sold
Purchase Type For Sale
Square Footage 1,740 sqft
Price per Sqft $160
Subdivision Ednor Gardens Historic District
MLS Listing ID MDBA526310
Sold Date 11/19/20
Style Tudor
Bedrooms 3
Full Baths 2
HOA Y/N N
Abv Grd Liv Area 1,440
Originating Board BRIGHT
Year Built 1932
Annual Tax Amount $3,273
Tax Year 2019
Lot Size 871 Sqft
Acres 0.02
Property Description
Ednor Gardens - a harmoniously designed neighborhood of stylish Tudor and Norman-style homes. Noted as an "English village in the city", it began development in the late 1920s by Edward J. Gallagher. The quality of design made it one of the most aesthetically successful English-style rowhouse communities of its time. Constructed in 1932, 3630 Elkader is a handsomely appointed, three level stone and stucco end of group townhome, with a lushly planted front garden. Main living area features arched doorways, impressive millwork, sunroom with custom book cases, living room with decorative stone fireplace and a dining room with glass paneled double doors that open to an impressively large outdoor deck. Sleek European-style kitchen with stainless appliances. Upper level has three bedrooms and one of the homes' two tastefully renovated bathrooms. Lower level consists of a family room, full bathroom, laundry area, one car garage, and an additional outside parking pad. Important to note: New flat roof 2019, air conditioning installed 2018 and windows replaced 2016. Follow "ednorgardenslakeside" on Instagram to view a photo library of this wonderful community. See Virtual Tour to view Interactive Floor Plan.
Location
State MD
County Baltimore City
Zoning R-6
Rooms
Other Rooms Living Room, Dining Room, Primary Bedroom, Bedroom 2, Bedroom 3, Kitchen, Family Room, Den, Utility Room
Basement Connecting Stairway, Partially Finished, Walkout Level, Garage Access
Interior
Hot Water Natural Gas
Heating Hot Water, Radiator
Cooling Ductless/Mini-Split
Equipment Dishwasher, Dryer, Oven/Range - Gas, Range Hood, Refrigerator, Washer
Appliance Dishwasher, Dryer, Oven/Range - Gas, Range Hood, Refrigerator, Washer
Heat Source Natural Gas
Exterior
Parking Features Covered Parking
Garage Spaces 2.0
Water Access N
Accessibility Other
Attached Garage 1
Total Parking Spaces 2
Garage Y
Building
Story 3
Sewer Public Sewer
Water Public
Architectural Style Tudor
Level or Stories 3
Additional Building Above Grade, Below Grade
New Construction N
Schools
School District Baltimore City Public Schools
Others
Senior Community No
Tax ID 0309213977A015
Ownership Fee Simple
SqFt Source Estimated
Special Listing Condition Standard
Read Less
Want to know what your home might be worth? Contact us for a FREE valuation!

Our team is ready to help you sell your home for the highest possible price ASAP

Bought with Kelly N. Knock • Monument Sotheby's International Realty
GET MORE INFORMATION





